9838 Cypress Point Circle, Lone Tree, CO 80124
Local realty services provided by:Better Homes and Gardens Real Estate Kenney & Company
Listed by: john nichols3033862128
Office: lokation real estate
MLS#:IR1039900
Source:ML
Price summary
- Price:$814,000
- Price per sq. ft.:$247.72
About this home
Major price improvement, and the sellers recently planted large bushes for more backyard privacy! Main floor primary bedroom and bathroom! Discover serenity in this ideally located home on a corner lot in Cypress Greens, just a short stroll from Lone Tree Golf Course. The open concept layout and southern exposure illuminate 4 bedrooms, highlighted by a spacious main-floor primary suite. Recent upgrades include new kitchen appliances and flooring in 2025, complementing the updated master bath. A remodeled finished basement offers additional living space with a 3/4 bathroom and ample storage. Outdoors, enjoy a newly laid stone patio shaded by mature trees in the front, perfect for relaxation. The back deck, also shaded by mature trees, features a retractable awning for added comfort, and the back yard is very easy to maintain. Other features include Andersen windows, a 2021 roof replacement, gorgeous metal railings, and a large basement storage room. Security cameras, a new hot water heater, and leaf guards on the gutters provide added convenience and peace of mind. Close proximity to Park Meadows mall and a reasonably priced HOA make this home a must-see for modern living.
Contact an agent
Home facts
- Year built:1994
- Listing ID #:IR1039900
Rooms and interior
- Bedrooms:4
- Total bathrooms:4
- Full bathrooms:2
- Half bathrooms:1
- Living area:3,286 sq. ft.
Heating and cooling
- Cooling:Central Air
- Heating:Forced Air
Structure and exterior
- Roof:Composition
- Year built:1994
- Building area:3,286 sq. ft.
- Lot area:0.16 Acres
Schools
- High school:Highlands Ranch
- Middle school:Cresthill
- Elementary school:Eagle Ridge
Utilities
- Water:Public
Finances and disclosures
- Price:$814,000
- Price per sq. ft.:$247.72
- Tax amount:$4,210 (2024)
New listings near 9838 Cypress Point Circle
- New
 $729,560Active3 beds 3 baths1,819 sq. ft.
$729,560Active3 beds 3 baths1,819 sq. ft.12058 Octave Avenue, Lone Tree, CO 80134
MLS# 4332274Listed by: RE/MAX PROFESSIONALS - Open Sat, 11:30am to 2:30pmNew
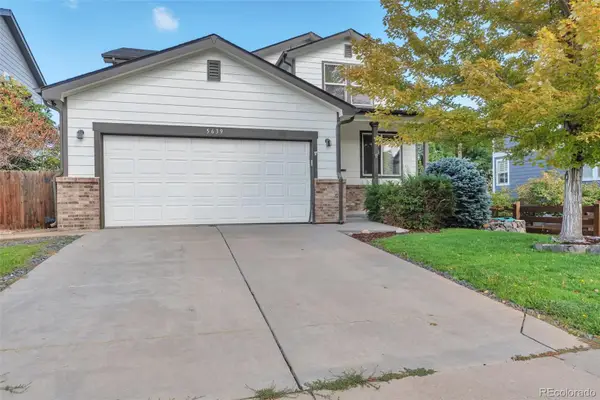 $875,000Active4 beds 4 baths3,725 sq. ft.
$875,000Active4 beds 4 baths3,725 sq. ft.5639 Jaguar Way, Lone Tree, CO 80124
MLS# 6510128Listed by: GROWTH ASSET MANAGEMENT EXECUTIVES - New
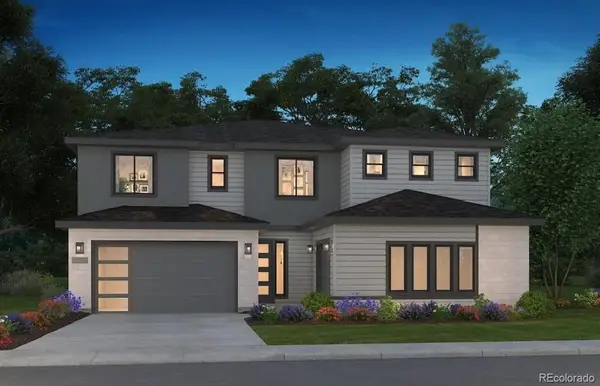 $1,583,930Active7 beds 7 baths6,792 sq. ft.
$1,583,930Active7 beds 7 baths6,792 sq. ft.11283 Tenor Trail, Parker, CO 80134
MLS# 6629968Listed by: RE/MAX PROFESSIONALS - New
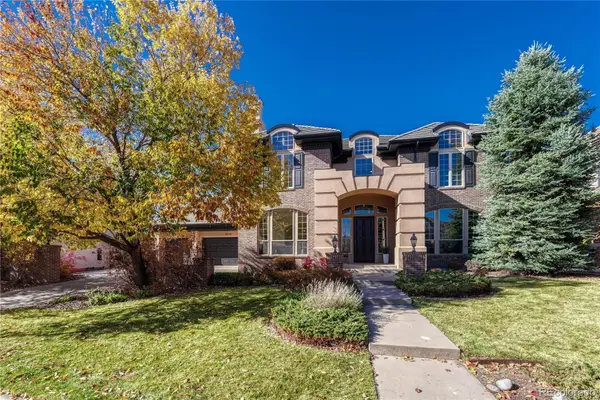 $1,849,000Active4 beds 4 baths6,606 sq. ft.
$1,849,000Active4 beds 4 baths6,606 sq. ft.9535 Silent Hills Lane, Lone Tree, CO 80124
MLS# 8959987Listed by: CORKEN + COMPANY REAL ESTATE GROUP, LLC - New
 $1,174,000Active6 beds 4 baths4,511 sq. ft.
$1,174,000Active6 beds 4 baths4,511 sq. ft.8176 Lone Oak Court, Lone Tree, CO 80124
MLS# 3091367Listed by: MADISON & COMPANY PROPERTIES - New
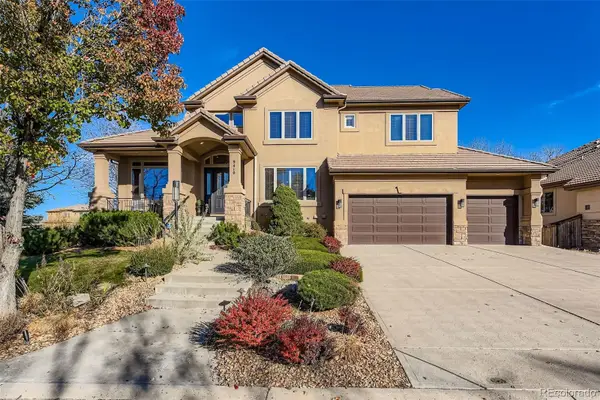 $1,650,000Active5 beds 5 baths4,788 sq. ft.
$1,650,000Active5 beds 5 baths4,788 sq. ft.9410 S Silent Hills Drive, Lone Tree, CO 80124
MLS# 5270320Listed by: HOMESMART - New
 $890,000Active4 beds 4 baths4,329 sq. ft.
$890,000Active4 beds 4 baths4,329 sq. ft.9645 Aspen Hill Circle, Lone Tree, CO 80124
MLS# 2507715Listed by: YOUR HOME SOLD GUARANTEED REALTY - PREMIER PARTNERS - Open Sat, 11am to 3pmNew
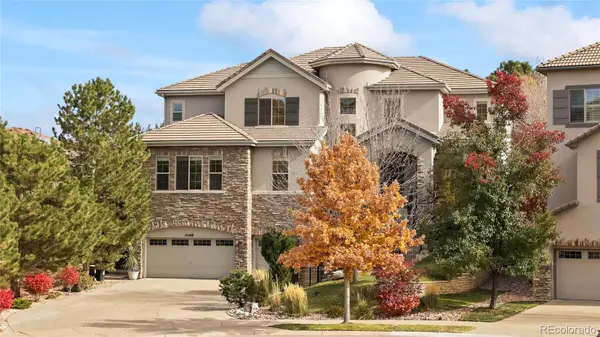 $2,100,000Active5 beds 6 baths6,385 sq. ft.
$2,100,000Active5 beds 6 baths6,385 sq. ft.10488 Bluffmont Drive, Lone Tree, CO 80124
MLS# 2788124Listed by: CENTURY 21 MOORE REAL ESTATE 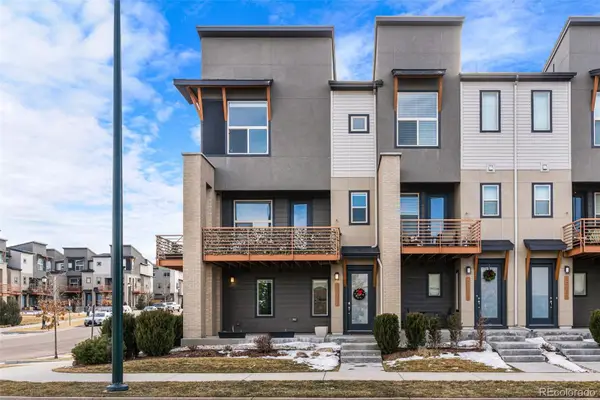 $619,997Active3 beds 3 baths1,369 sq. ft.
$619,997Active3 beds 3 baths1,369 sq. ft.10031 Townridge Lane, Lone Tree, CO 80124
MLS# 9959763Listed by: HOMESMART- Open Sat, 11am to 2pm
 $875,000Active5 beds 4 baths3,199 sq. ft.
$875,000Active5 beds 4 baths3,199 sq. ft.10518 Tigers Eye, Lone Tree, CO 80124
MLS# 7003356Listed by: KELLER WILLIAMS DTC
