1005 E 5th Avenue, Longmont, CO 80504
Local realty services provided by:Better Homes and Gardens Real Estate Kenney & Company
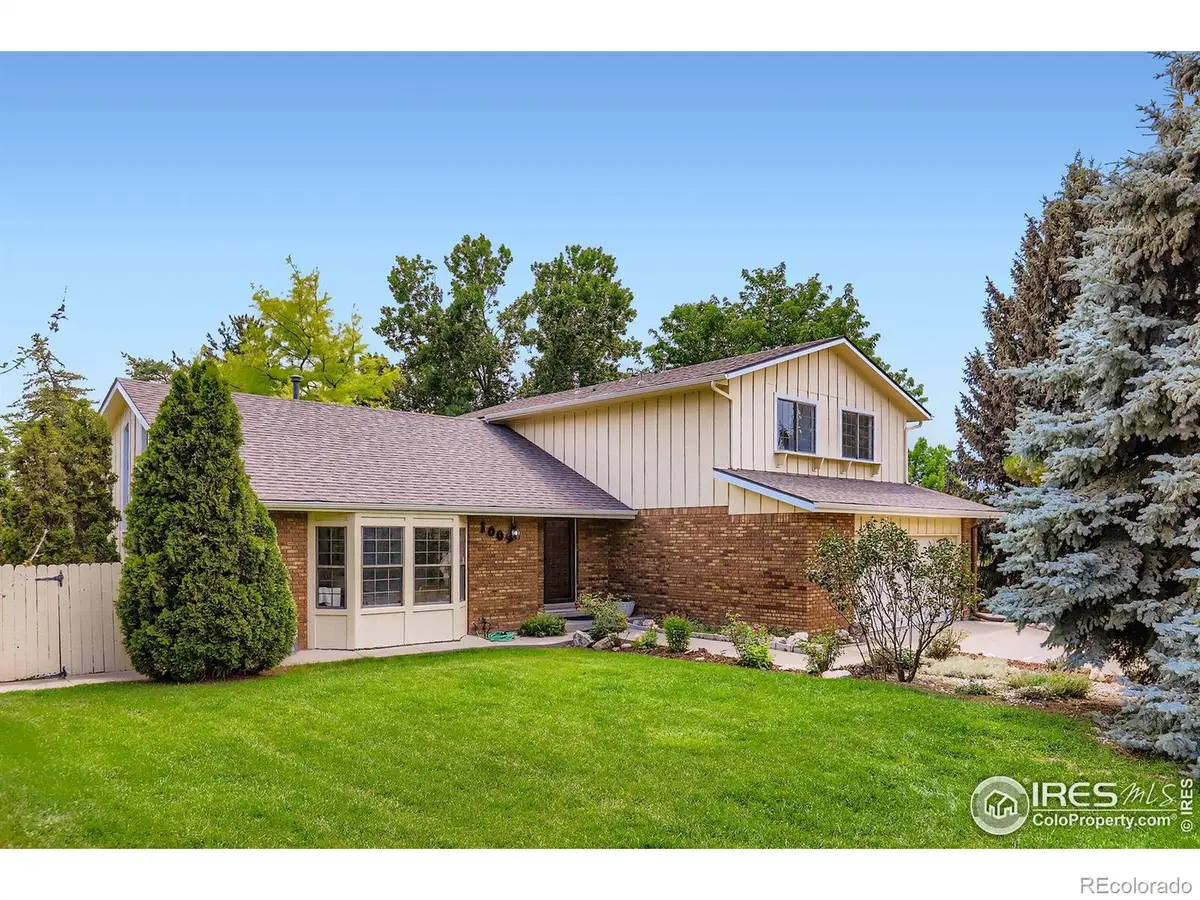
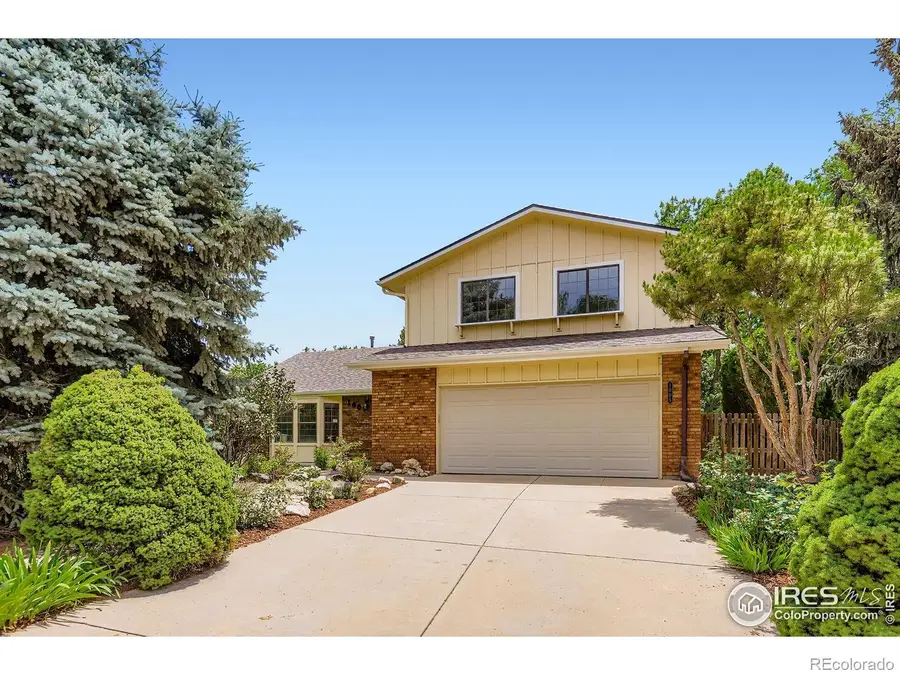

Listed by:janet leap7209384197
Office:re/max of boulder, inc
MLS#:IR1038345
Source:ML
Price summary
- Price:$675,000
- Price per sq. ft.:$215.24
- Monthly HOA dues:$8.33
About this home
Exceptionally unique Fox Hill gem! This distinctive 4-level home sits on a desirable corner lot with fantastic views and gorgeous mature trees providing shade and privacy. Inside, you'll find 4 spacious bedrooms and 3 baths, plus fresh new paint and carpet throughout. The kitchen features brand-new stainless-steel appliances and an inviting eat-in area. A separate dining room adjoins which is perfect for gatherings. Step into the entry with soaring vaulted ceilings in the main living area. Stunning beams in the second family area on the main floor create warmth and character, while a wet bar offers space to entertain. Updated lighting and hardware adds a modern touch to this timeless home. Just outside you will enjoy a large deck overlooking the beautifully treed backyard with views of the mountains and a sprinkler system -- your own private retreat. Large garage with built in tool bench and a large unfinished basement with 12' ceilings adds so many options. There is golf cart path access to the fabulous Fox Hill Club where a membership allows you to enjoy golf, tennis and swimming -- the club is just a 1/2 mile away along a path or under a 4 minute drive. Don't miss this rare opportunity in the sought-after Fox Hill neighborhood!
Contact an agent
Home facts
- Year built:1978
- Listing Id #:IR1038345
Rooms and interior
- Bedrooms:4
- Total bathrooms:3
- Full bathrooms:1
- Half bathrooms:1
- Living area:3,136 sq. ft.
Heating and cooling
- Cooling:Attic Fan, Central Air
- Heating:Forced Air
Structure and exterior
- Roof:Composition
- Year built:1978
- Building area:3,136 sq. ft.
- Lot area:0.35 Acres
Schools
- High school:Skyline
- Middle school:Heritage
- Elementary school:Rocky Mountain
Utilities
- Water:Public
- Sewer:Public Sewer
Finances and disclosures
- Price:$675,000
- Price per sq. ft.:$215.24
- Tax amount:$2,737 (2024)
New listings near 1005 E 5th Avenue
- New
 $549,500Active3 beds 3 baths2,755 sq. ft.
$549,500Active3 beds 3 baths2,755 sq. ft.3319 Mountain View Avenue, Longmont, CO 80503
MLS# IR1041546Listed by: RE/MAX NEXUS - New
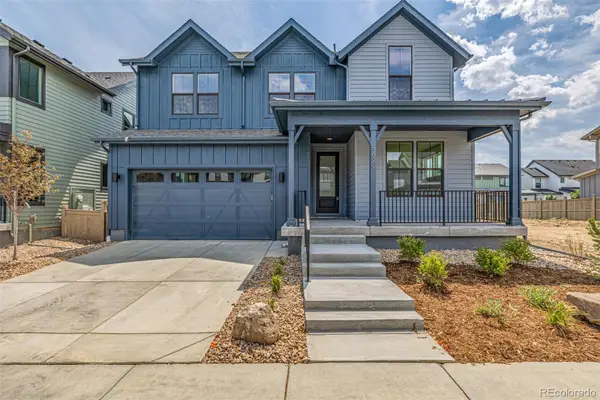 $1,166,234Active4 beds 4 baths2,777 sq. ft.
$1,166,234Active4 beds 4 baths2,777 sq. ft.5629 Cottontail Drive, Longmont, CO 80503
MLS# 7709444Listed by: JESUS OROZCO JR - New
 $1,070,000Active5 beds 5 baths5,448 sq. ft.
$1,070,000Active5 beds 5 baths5,448 sq. ft.1766 Montgomery Circle, Longmont, CO 80504
MLS# IR1041528Listed by: KELLER WILLIAMS 1ST REALTY - Open Sat, 10am to 12pmNew
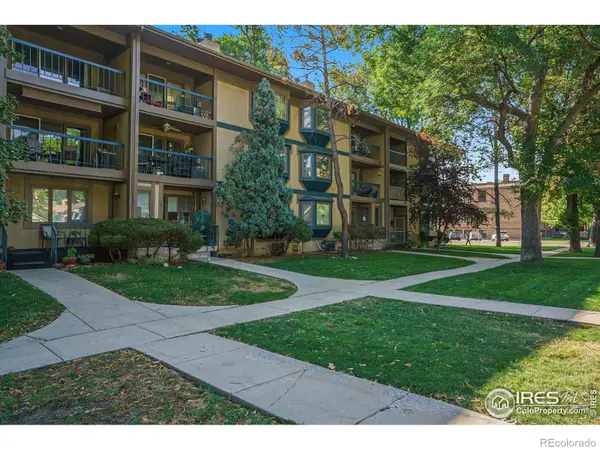 $330,000Active2 beds 1 baths1,069 sq. ft.
$330,000Active2 beds 1 baths1,069 sq. ft.400 Emery Street #302, Longmont, CO 80501
MLS# IR1041489Listed by: ENJOY REALTY, LLC - Open Sat, 10am to 1pmNew
 $1,050,000Active4 beds 3 baths2,324 sq. ft.
$1,050,000Active4 beds 3 baths2,324 sq. ft.13801 Elmore Road, Longmont, CO 80504
MLS# IR1041480Listed by: COLDWELL BANKER REALTY-NOCO - New
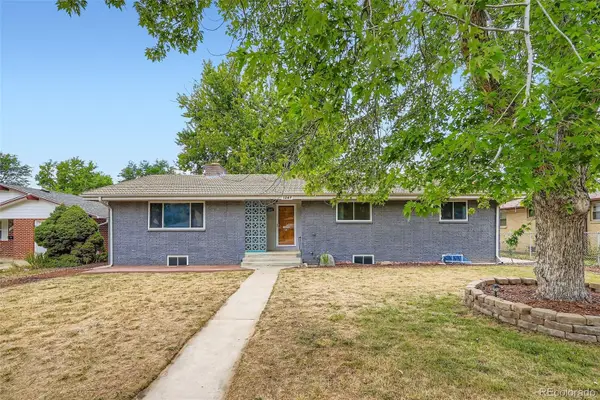 $449,000Active5 beds 3 baths2,989 sq. ft.
$449,000Active5 beds 3 baths2,989 sq. ft.1247 Lincoln Street, Longmont, CO 80501
MLS# 7823406Listed by: HOMESMART REALTY - New
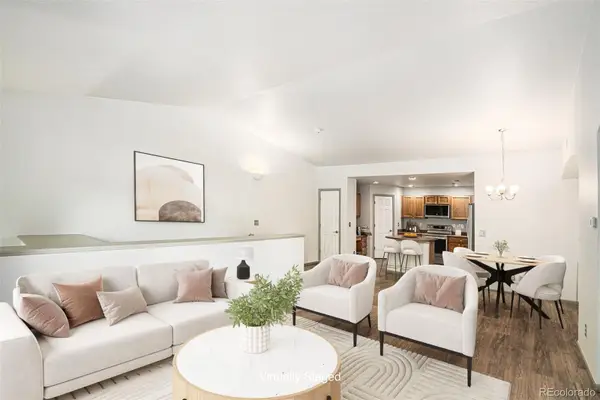 $430,000Active3 beds 2 baths1,546 sq. ft.
$430,000Active3 beds 2 baths1,546 sq. ft.1703 Whitehall Drive #10B, Longmont, CO 80504
MLS# 4181128Listed by: LPT REALTY - New
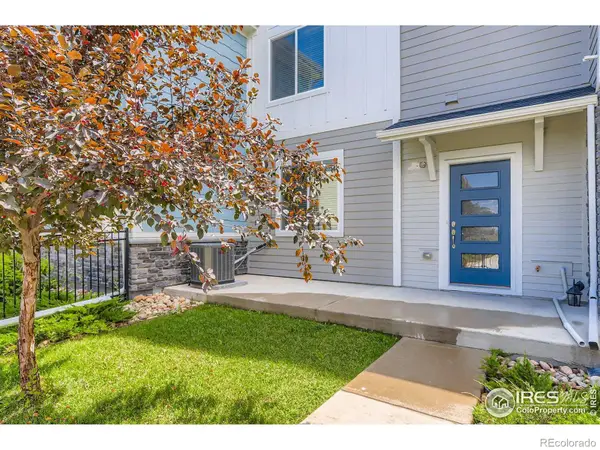 $479,000Active3 beds 3 baths1,576 sq. ft.
$479,000Active3 beds 3 baths1,576 sq. ft.690 Stonebridge Drive, Longmont, CO 80503
MLS# IR1041416Listed by: RE/MAX OF BOULDER, INC - New
 $489,000Active3 beds 2 baths1,272 sq. ft.
$489,000Active3 beds 2 baths1,272 sq. ft.2155 Hackberry Circle, Longmont, CO 80501
MLS# IR1041413Listed by: COLDWELL BANKER REALTY-BOULDER - New
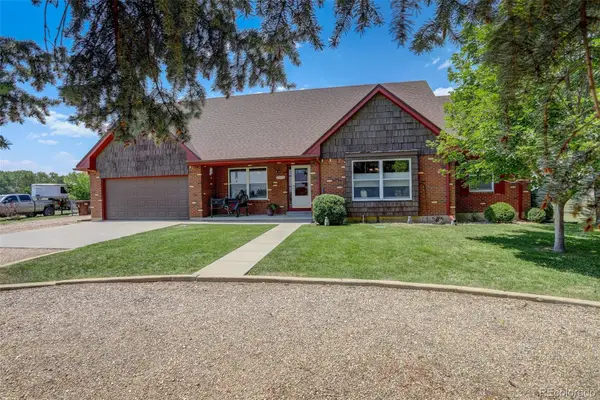 $1,350,000Active5 beds 4 baths4,229 sq. ft.
$1,350,000Active5 beds 4 baths4,229 sq. ft.2316 Horseshoe Circle, Longmont, CO 80504
MLS# 5380649Listed by: COLDWELL BANKER REALTY - NOCO

