1135 Lefthand Drive, Longmont, CO 80501
Local realty services provided by:Better Homes and Gardens Real Estate Kenney & Company
1135 Lefthand Drive,Longmont, CO 80501
$599,000
- 4 Beds
- 2 Baths
- 1,880 sq. ft.
- Single family
- Active
Upcoming open houses
- Thu, Nov 2005:00 pm - 07:00 pm
Listed by: angela nechvatal, laura nixonangela@fivefourrealestate.com,608-206-0682
Office: five four real estate, llc.
MLS#:9673633
Source:ML
Price summary
- Price:$599,000
- Price per sq. ft.:$318.62
About this home
Welcome to 1135 Lefthand Drive, a beautifully updated 4-bed, 2-bath, bi-level home in an idyllic Longmont location. This home backs to Lefthand Creek and the LoBo Trail system and is just steps from Kannemoto Park. The superb lot offers the perfect blend of privacy, convenience, and natural beauty.
The open concept upper level features a fully remodeled kitchen designed to be the heart of the home. It showcases brand new appliances, a stunning backsplash, quartz countertops, a central butcher block island, and ample cabinets and pantry space. Adjacent to the kitchen is a dining area and a living area which includes a statement wall for the TV. There’s plenty of space for cooking, gathering, and entertaining. Down the hall, you’ll find two bedrooms and a full bath that doubles as an en suite to the primary bedroom. Large windows fill this home, making it light and bright while the newly refinished hardwood floors create a warm and inviting feel throughout the upper level.
The lower level offers more options for space and relaxation. It includes two additional bedrooms, a beautifully updated ¾ bath, and a spacious family room perfect for entertaining, movie nights, a home office or workout space. This lower level has a warm, comfortable vibe, enhanced by brand-new carpet throughout.
In addition to being beautifully updated, most major home systems have been replaced. Enjoy peace of mind with brand-new AC, a brand-new water heater, a brand-new roof, a brand-new overhead garage door, and a newer furnace. Not only is this home move-in ready, it’s worry-free.
With Lefthand Creek flowing just behind the property, this home is the ultimate backdrop for morning coffee, evening unwinding, or weekend gatherings. Don’t miss this one-of-a-kind gem in the heart of southwest Longmont!
Contact an agent
Home facts
- Year built:1974
- Listing ID #:9673633
Rooms and interior
- Bedrooms:4
- Total bathrooms:2
- Full bathrooms:1
- Living area:1,880 sq. ft.
Heating and cooling
- Cooling:Central Air
- Heating:Forced Air
Structure and exterior
- Roof:Composition
- Year built:1974
- Building area:1,880 sq. ft.
- Lot area:0.17 Acres
Schools
- High school:Niwot
- Middle school:Sunset
- Elementary school:Burlington
Utilities
- Water:Public
- Sewer:Public Sewer
Finances and disclosures
- Price:$599,000
- Price per sq. ft.:$318.62
- Tax amount:$2,769 (2025)
New listings near 1135 Lefthand Drive
- New
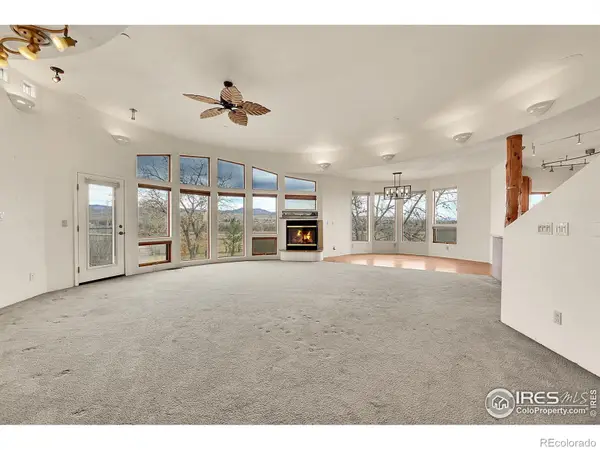 $1,592,500Active2 beds 3 baths4,133 sq. ft.
$1,592,500Active2 beds 3 baths4,133 sq. ft.8580 N County Line Road, Longmont, CO 80503
MLS# IR1047574Listed by: TURNER REALTY - New
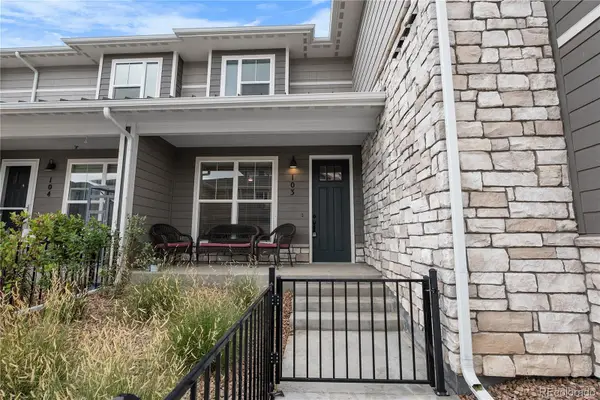 $488,000Active2 beds 3 baths1,703 sq. ft.
$488,000Active2 beds 3 baths1,703 sq. ft.350 High Point Drive #C103, Longmont, CO 80504
MLS# 9608744Listed by: CORCORAN PERRY & CO. - New
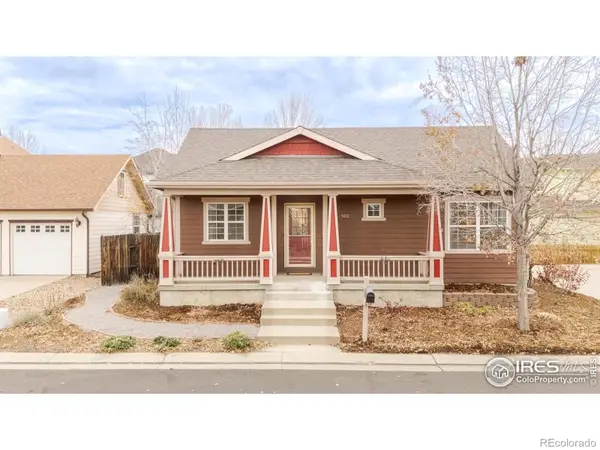 $435,000Active3 beds 2 baths1,228 sq. ft.
$435,000Active3 beds 2 baths1,228 sq. ft.502 Ridge Avenue, Longmont, CO 80501
MLS# IR1047553Listed by: COMPASS - BOULDER - Coming Soon
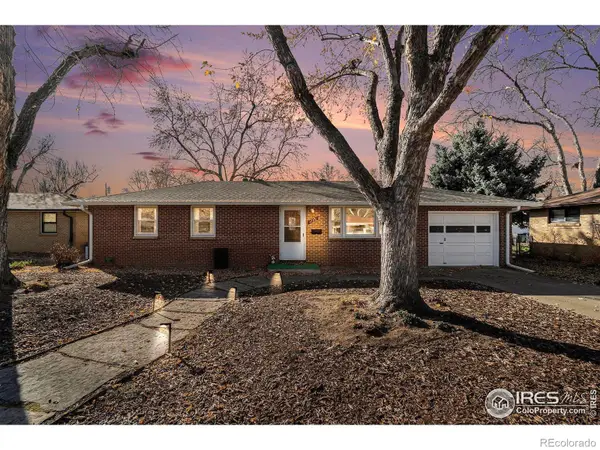 $490,000Coming Soon3 beds 2 baths
$490,000Coming Soon3 beds 2 baths1135 Lincoln Street, Longmont, CO 80501
MLS# IR1047554Listed by: KELLER WILLIAMS 1ST REALTY - Open Thu, 5 to 7pmNew
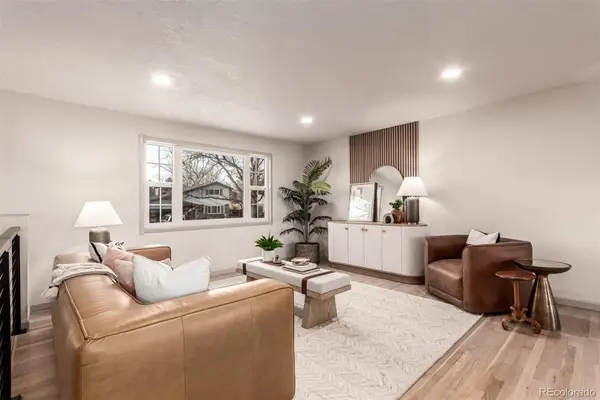 $599,000Active4 beds 2 baths1,880 sq. ft.
$599,000Active4 beds 2 baths1,880 sq. ft.1135 Lefthand Drive, Longmont, CO 80501
MLS# 9673633Listed by: FIVE FOUR REAL ESTATE, LLC - New
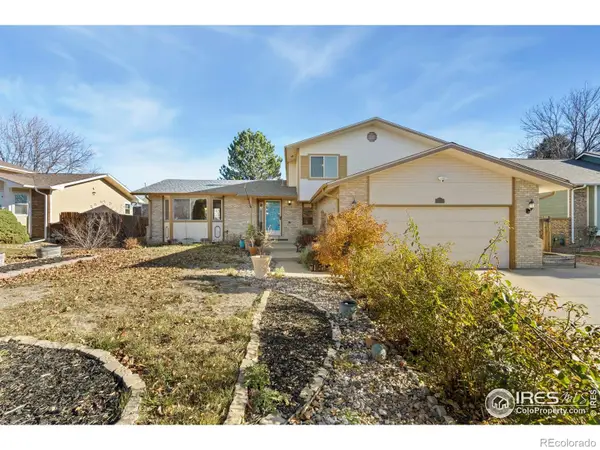 $568,000Active4 beds 3 baths3,336 sq. ft.
$568,000Active4 beds 3 baths3,336 sq. ft.2014 Red Cloud Road, Longmont, CO 80504
MLS# IR1047536Listed by: ST VRAIN REALTY LLC - Coming Soon
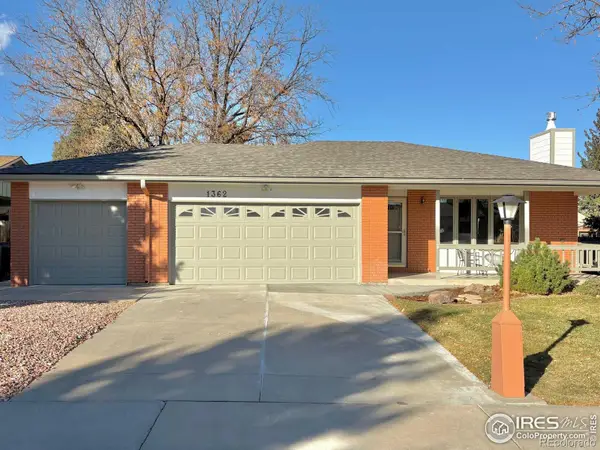 $555,000Coming Soon4 beds 3 baths
$555,000Coming Soon4 beds 3 baths1362 Gay Circle, Longmont, CO 80501
MLS# IR1047534Listed by: EQUITY COLORADO-FRONT RANGE - New
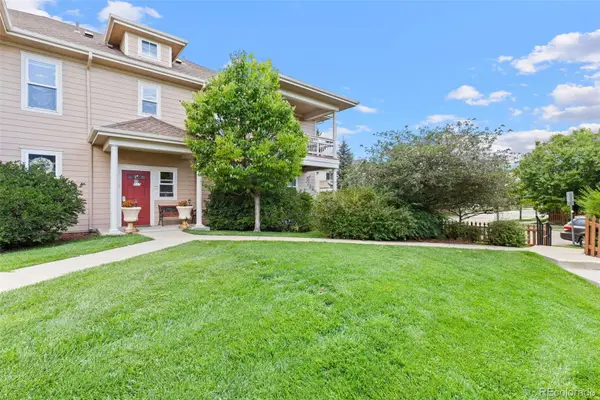 $220,987Active3 beds 2 baths1,514 sq. ft.
$220,987Active3 beds 2 baths1,514 sq. ft.237 Cardinal Way #101, Longmont, CO 80501
MLS# 9773231Listed by: RACHEL VESTA HOMES LLC - New
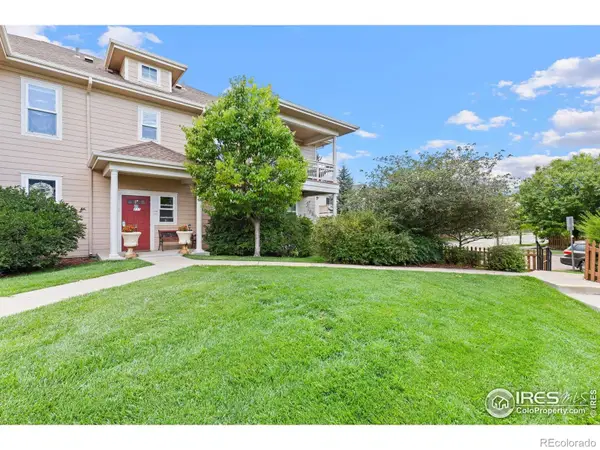 $220,987Active3 beds 2 baths1,514 sq. ft.
$220,987Active3 beds 2 baths1,514 sq. ft.237 Cardinal Way, Longmont, CO 80501
MLS# IR1047512Listed by: RACHEL VESTA HOMES - Open Sat, 10am to 2pmNew
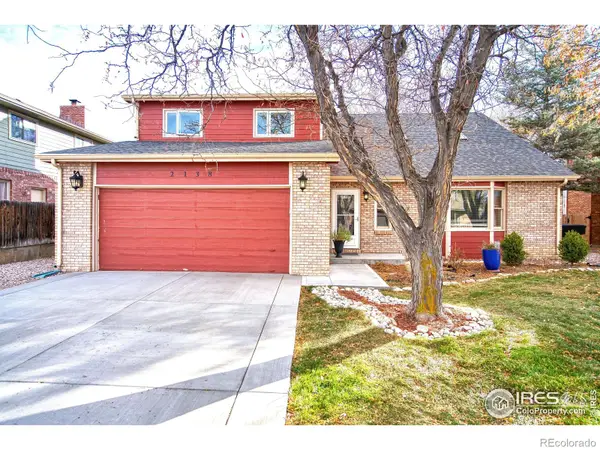 $635,000Active4 beds 3 baths2,410 sq. ft.
$635,000Active4 beds 3 baths2,410 sq. ft.2138 Cypress Street, Longmont, CO 80503
MLS# IR1047509Listed by: HOMESMART REALTY
