1148 Purdue Drive, Longmont, CO 80503
Local realty services provided by:Better Homes and Gardens Real Estate Kenney & Company
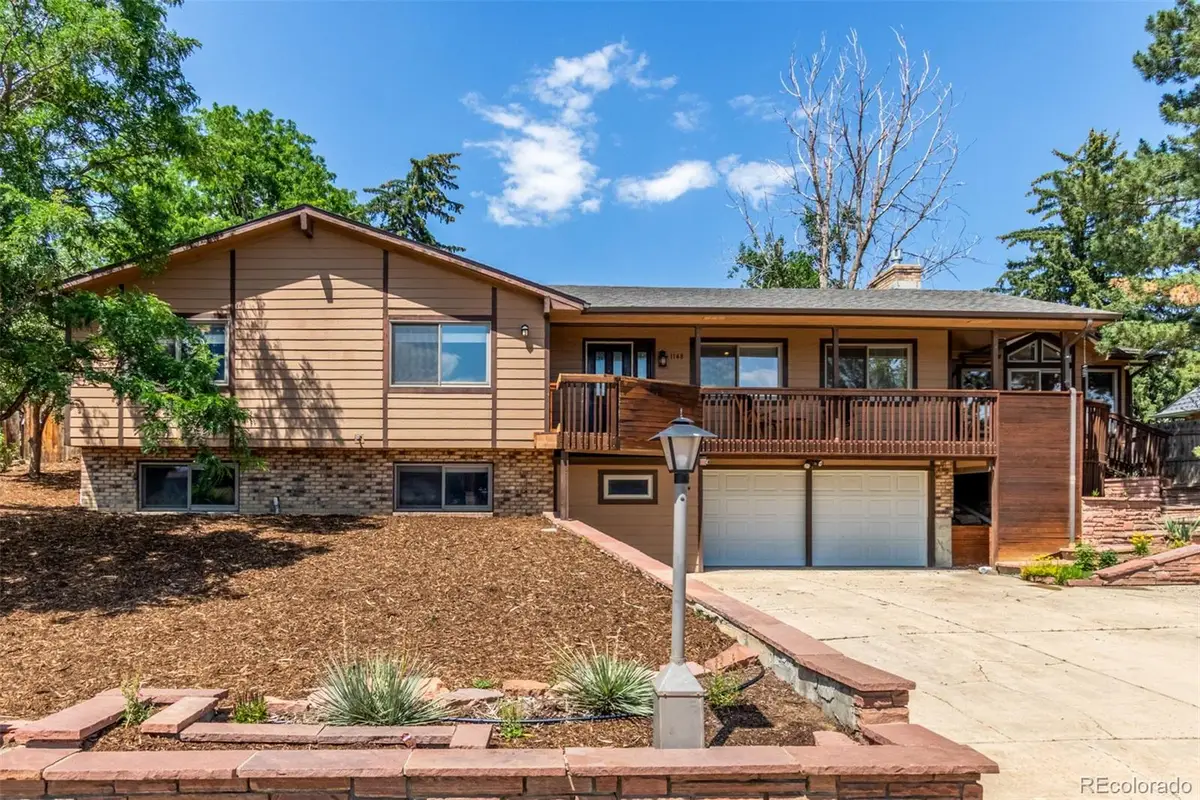
1148 Purdue Drive,Longmont, CO 80503
$746,500
- 4 Beds
- 3 Baths
- - sq. ft.
- Single family
- Sold
Listed by:tim walkertim@fivefourrealestate.com,720-937-6651
Office:five four real estate, llc.
MLS#:3916610
Source:ML
Sorry, we are unable to map this address
Price summary
- Price:$746,500
About this home
Fantastic opportunity to own your dream home in coveted Longmont Estates, only steps away from Twin Peaks Golf Course and the clubhouse! Upon entry you'll be welcomed by an updated open floor plan featuring a spacious eat-in kitchen, vaulted ceilings with skylights for abundant natural light, pendant/recessed lighting, an island with a breakfast bar for casual meals, granite counters, crisp white shaker cabinets, stainless steel appliances, and a brick fireplace for the evenings. Off the living room is a bonus bedroom, flex-space, or home office filled with natural light. The primary bedroom offers an ensuite with double vanities and a glass-enclosed shower. You'll be delighted by the finished basement, showcasing a family room currently used as a home theater, an extra bedroom, and a laundry room with a toilet for added convenience. Spend relaxing afternoons in the private and secluded backyard, or enjoy morning coffees on your front deck, featuring majestic mountain views and Longmont's famous sunsets. Don't miss out on this gem!
Contact an agent
Home facts
- Year built:1977
- Listing Id #:3916610
Rooms and interior
- Bedrooms:4
- Total bathrooms:3
- Full bathrooms:1
- Half bathrooms:1
Heating and cooling
- Cooling:Attic Fan, Evaporative Cooling
- Heating:Baseboard, Natural Gas
Structure and exterior
- Roof:Composition
- Year built:1977
Schools
- High school:Silver Creek
- Middle school:Westview
- Elementary school:Longmont Estates
Utilities
- Water:Public
- Sewer:Public Sewer
Finances and disclosures
- Price:$746,500
- Tax amount:$4,200 (2024)
New listings near 1148 Purdue Drive
- New
 $549,500Active3 beds 3 baths2,755 sq. ft.
$549,500Active3 beds 3 baths2,755 sq. ft.3319 Mountain View Avenue, Longmont, CO 80503
MLS# IR1041546Listed by: RE/MAX NEXUS - New
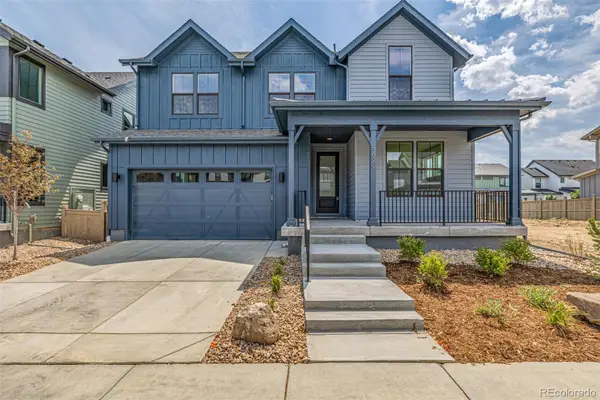 $1,166,234Active4 beds 4 baths2,777 sq. ft.
$1,166,234Active4 beds 4 baths2,777 sq. ft.5629 Cottontail Drive, Longmont, CO 80503
MLS# 7709444Listed by: JESUS OROZCO JR - New
 $1,070,000Active5 beds 5 baths5,448 sq. ft.
$1,070,000Active5 beds 5 baths5,448 sq. ft.1766 Montgomery Circle, Longmont, CO 80504
MLS# IR1041528Listed by: KELLER WILLIAMS 1ST REALTY - Open Sat, 10am to 12pmNew
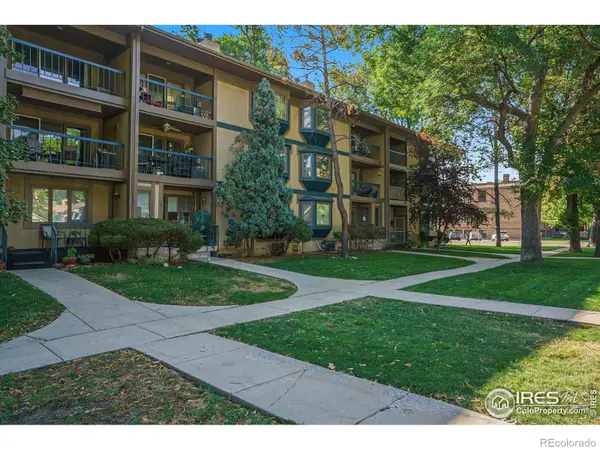 $330,000Active2 beds 1 baths1,069 sq. ft.
$330,000Active2 beds 1 baths1,069 sq. ft.400 Emery Street #302, Longmont, CO 80501
MLS# IR1041489Listed by: ENJOY REALTY, LLC - Open Sat, 10am to 1pmNew
 $1,050,000Active4 beds 3 baths2,324 sq. ft.
$1,050,000Active4 beds 3 baths2,324 sq. ft.13801 Elmore Road, Longmont, CO 80504
MLS# IR1041480Listed by: COLDWELL BANKER REALTY-NOCO - New
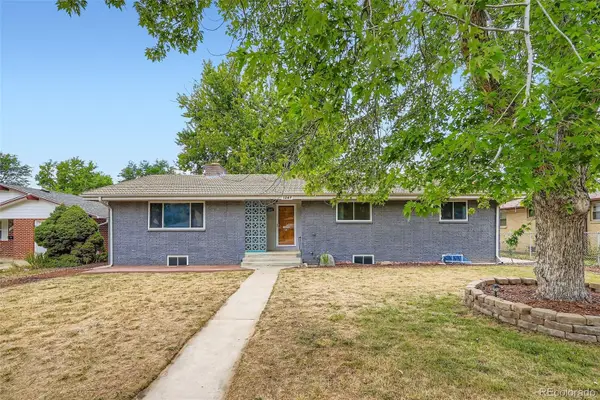 $449,000Active5 beds 3 baths2,989 sq. ft.
$449,000Active5 beds 3 baths2,989 sq. ft.1247 Lincoln Street, Longmont, CO 80501
MLS# 7823406Listed by: HOMESMART REALTY - New
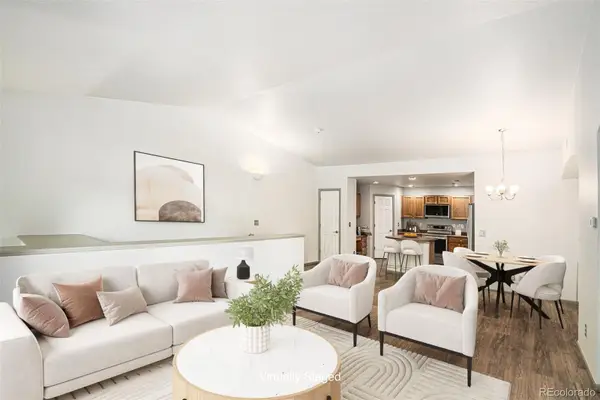 $430,000Active3 beds 2 baths1,546 sq. ft.
$430,000Active3 beds 2 baths1,546 sq. ft.1703 Whitehall Drive #10B, Longmont, CO 80504
MLS# 4181128Listed by: LPT REALTY - New
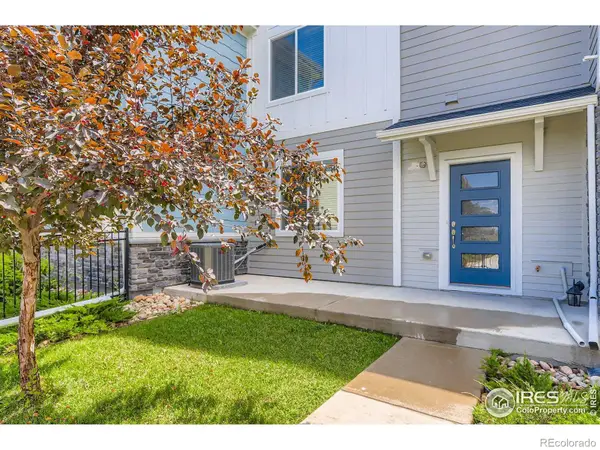 $479,000Active3 beds 3 baths1,576 sq. ft.
$479,000Active3 beds 3 baths1,576 sq. ft.690 Stonebridge Drive, Longmont, CO 80503
MLS# IR1041416Listed by: RE/MAX OF BOULDER, INC - New
 $489,000Active3 beds 2 baths1,272 sq. ft.
$489,000Active3 beds 2 baths1,272 sq. ft.2155 Hackberry Circle, Longmont, CO 80501
MLS# IR1041413Listed by: COLDWELL BANKER REALTY-BOULDER - New
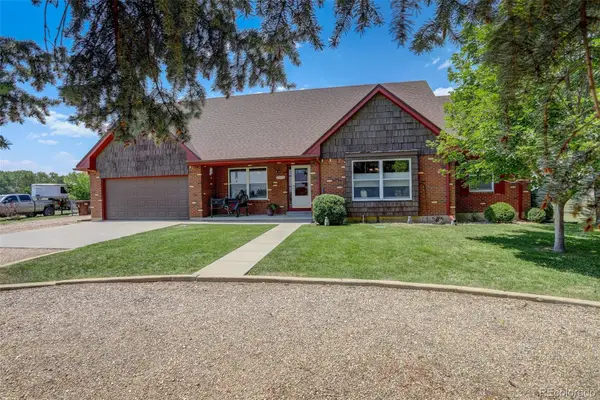 $1,350,000Active5 beds 4 baths4,229 sq. ft.
$1,350,000Active5 beds 4 baths4,229 sq. ft.2316 Horseshoe Circle, Longmont, CO 80504
MLS# 5380649Listed by: COLDWELL BANKER REALTY - NOCO

