1456 Sepia Avenue, Longmont, CO 80501
Local realty services provided by:Better Homes and Gardens Real Estate Kenney & Company
1456 Sepia Avenue,Longmont, CO 80501
$389,900
- 2 Beds
- 3 Baths
- 1,460 sq. ft.
- Townhouse
- Active
Listed by:rachael osbornerachael@crystalco.us,720-801-1459
Office:keller williams trilogy
MLS#:2268510
Source:ML
Price summary
- Price:$389,900
- Price per sq. ft.:$267.05
- Monthly HOA dues:$46
About this home
With an insanely low, 2.75% interest rate available, this is a rare chance to lock in a low payment. Wake up to your own private west-facing balcony where you can enjoy peaceful mountain views as you sip your morning coffee. The primary bedroom upstairs has a large en-suite bathroom, double-vanities, and a generous soaking tub for unwinding after a long day. Next, step into your large walk-in closet with plenty of space for storage or shared wardrobes. The second bedroom is just as luxurious with another en-suite bathroom and walk-in closet. Your included washer and dryer are also upstairs so you never have to haul laundry up and down the steps! On the main floor, you're greeted with tons of warm natural light. The sleek gas range will make every meal feel gourmet and the open layout is perfect for hosting guests. **The location is unbeatable: tucked away from the street, you can walk out the front door to a quiet greenspace. Everything you need is within a 10 minute drive including shopping, dining, and groceries a short walk away at Village at the Peaks Shopping Center. It's also a short drive to Downtown, an easy commute to Boulder, and less than an hour from Rocky Mountain National Park for weekend hikes. This is convenient, low-maintenance living. The well managed HOA covers all the essentials: water, sewer, trash, snow removal, exterior care, a neighborhood playground, and basketball courts. Imagine--no more yardwork and no more shoveling snow to get into your private 2-car garage! Ask your agent for details on the assumable VA loan and other lender incentives!
Contact an agent
Home facts
- Year built:2018
- Listing ID #:2268510
Rooms and interior
- Bedrooms:2
- Total bathrooms:3
- Full bathrooms:2
- Half bathrooms:1
- Living area:1,460 sq. ft.
Heating and cooling
- Cooling:Central Air
- Heating:Forced Air
Structure and exterior
- Roof:Composition
- Year built:2018
- Building area:1,460 sq. ft.
- Lot area:0.02 Acres
Schools
- High school:Niwot
- Middle school:Sunset
- Elementary school:Indian Peaks
Utilities
- Water:Public
- Sewer:Community Sewer
Finances and disclosures
- Price:$389,900
- Price per sq. ft.:$267.05
- Tax amount:$2,366 (2024)
New listings near 1456 Sepia Avenue
- Open Sat, 10am to 12pmNew
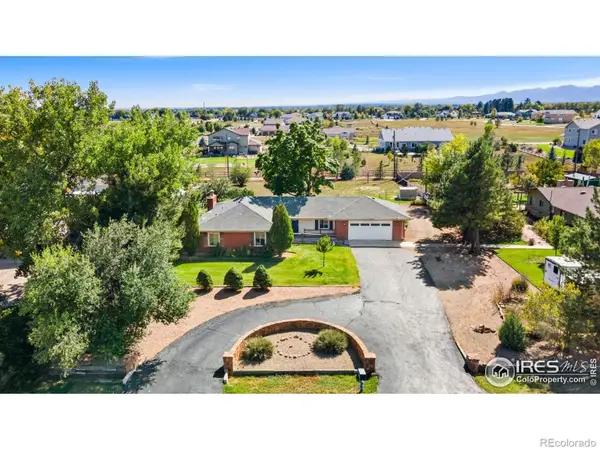 $615,000Active2 beds 2 baths1,725 sq. ft.
$615,000Active2 beds 2 baths1,725 sq. ft.9458 Anhawa Avenue, Longmont, CO 80503
MLS# IR1044686Listed by: ST VRAIN REALTY LLC - New
 $355,000Active3 beds 4 baths1,798 sq. ft.
$355,000Active3 beds 4 baths1,798 sq. ft.1601 Great Western Drive #Q6, Longmont, CO 80501
MLS# 4824493Listed by: RE/MAX ELEVATE - Coming Soon
 $825,000Coming Soon3 beds 3 baths
$825,000Coming Soon3 beds 3 baths1148 Chestnut Drive, Longmont, CO 80503
MLS# 7402831Listed by: COMPASS COLORADO, LLC - BOULDER - New
 $359,900Active1 beds 1 baths1,010 sq. ft.
$359,900Active1 beds 1 baths1,010 sq. ft.640 Gooseberry Drive #208, Longmont, CO 80503
MLS# IR1044666Listed by: RE/MAX OF BOULDER, INC 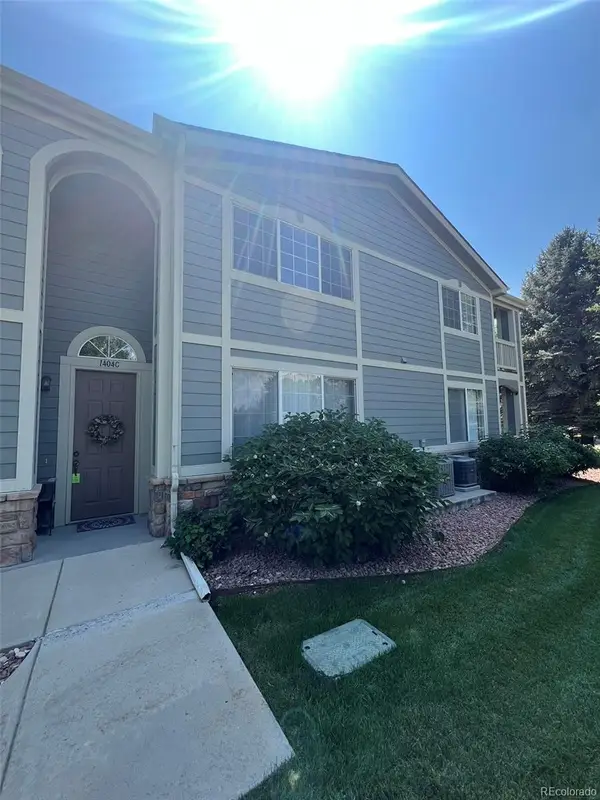 $443,000Active2 beds 2 baths1,474 sq. ft.
$443,000Active2 beds 2 baths1,474 sq. ft.1404 Whitehall Drive #C, Longmont, CO 80504
MLS# 1850994Listed by: EQUILIBRIUM REAL ESTATE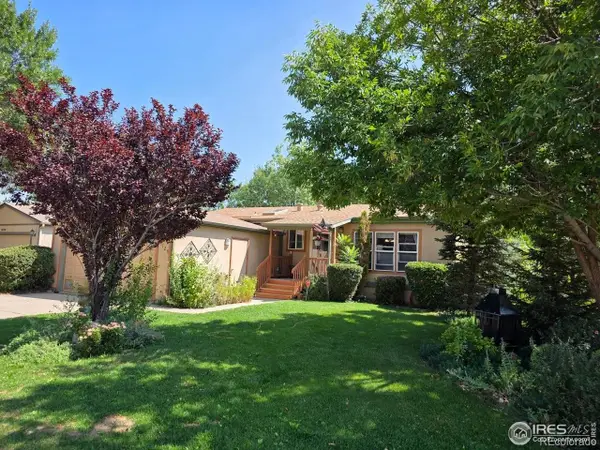 $179,900Active2 beds 2 baths1,232 sq. ft.
$179,900Active2 beds 2 baths1,232 sq. ft.11128 Bluff, Longmont, CO 80504
MLS# 4330757Listed by: RE/MAX NEXUS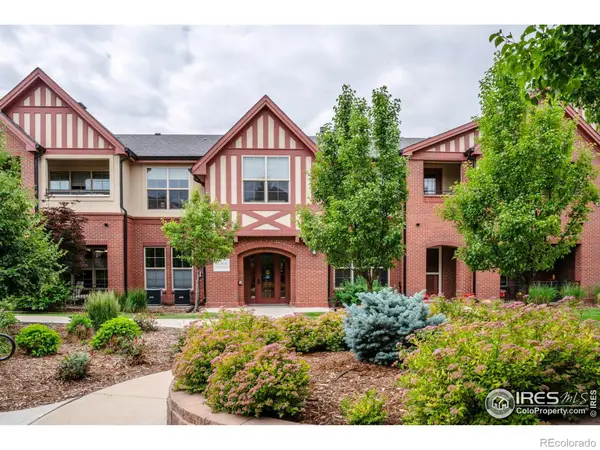 $519,000Active2 beds 2 baths1,587 sq. ft.
$519,000Active2 beds 2 baths1,587 sq. ft.1379 Charles Drive #7, Longmont, CO 80503
MLS# IR1042810Listed by: RE/MAX ELEVATE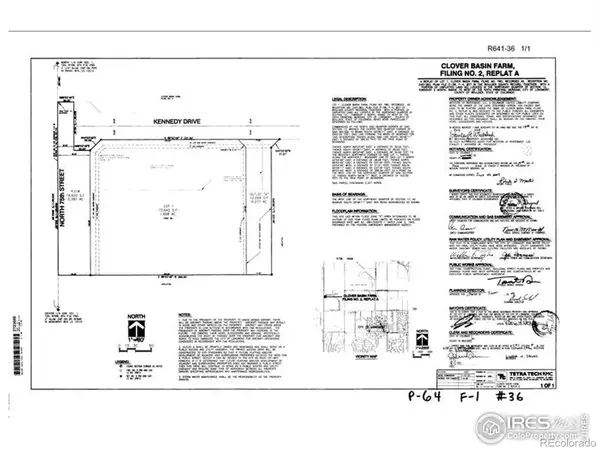 $325,000Active1.67 Acres
$325,000Active1.67 Acres150 N 75th Street, Longmont, CO 80503
MLS# IR1043662Listed by: RE/MAX ELEVATE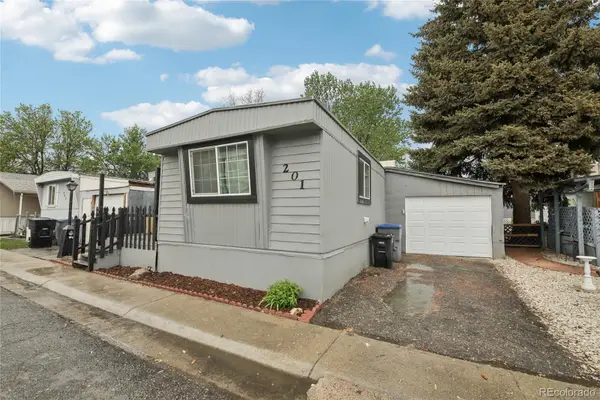 $89,000Active4 beds 2 baths994 sq. ft.
$89,000Active4 beds 2 baths994 sq. ft.1400 S Collyer Street, Longmont, CO 80501
MLS# 2246302Listed by: RE/MAX ELEVATE $134,000Active3 beds 2 baths960 sq. ft.
$134,000Active3 beds 2 baths960 sq. ft.3334 Teton, Longmont, CO 80504
MLS# 2352778Listed by: RE/MAX NEXUS
