1530 Terry Street, Longmont, CO 80501
Local realty services provided by:Better Homes and Gardens Real Estate Kenney & Company
Listed by:jessica morleyjessicamorley@gmail.com,720-979-4878
Office:sellstate altitude property group
MLS#:6260055
Source:ML
Price summary
- Price:$529,000
- Price per sq. ft.:$311.91
- Monthly HOA dues:$211
About this home
Immaculate, modern townhome in Longmont, CO at an incredible value! Don’t miss this like-new 3-bedroom + loft, 3-bathroom townhome built by New Leaf Custom Homes. This stylish end-unit townhome spans three levels and showcases contemporary finishes, including quartz countertops, stainless steel appliances, gas range, and tiled bathrooms. High-speed fiber internet and an attached 2-car garage add convenience for modern living.
The second floor is dedicated to a spacious primary suite with private bath, while the third floor features two additional bedrooms, a full bath, and a bright loft with mountain views overlooking peaceful farmland. Enjoy abundant natural light from southwest-facing windows on every level, enhanced by custom window coverings for comfort and energy efficiency.
Nestled in a quiet community of just 15 semi-custom homes, this Longmont townhome offers both privacy and location—just minutes from downtown Longmont’s dining, shopping, and breweries, with quick commuter access west of Main Street.
?? Bonus: This property qualifies for the Community Reinvestment Act program, offering a 1.75% lender credit toward closing costs, prepaids, and discount points. Contact the listing agent for details.
This move-in-ready townhome combines modern design, energy efficiency, and unbeatable location—making it one of the best townhomes for sale in Longmont today.
Contact an agent
Home facts
- Year built:2023
- Listing ID #:6260055
Rooms and interior
- Bedrooms:3
- Total bathrooms:3
- Full bathrooms:1
- Half bathrooms:1
- Living area:1,696 sq. ft.
Heating and cooling
- Cooling:Central Air
- Heating:Forced Air
Structure and exterior
- Roof:Composition
- Year built:2023
- Building area:1,696 sq. ft.
- Lot area:0.04 Acres
Schools
- High school:Longmont
- Middle school:Longs Peak
- Elementary school:Mountain View
Utilities
- Water:Public
- Sewer:Public Sewer
Finances and disclosures
- Price:$529,000
- Price per sq. ft.:$311.91
- Tax amount:$3,029 (2024)
New listings near 1530 Terry Street
- Open Sat, 10am to 12pmNew
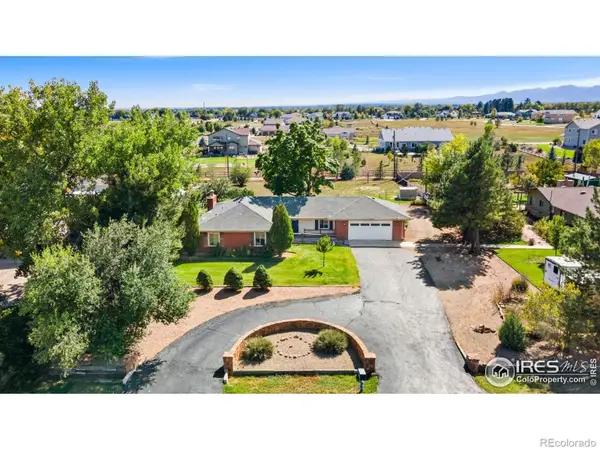 $615,000Active2 beds 2 baths1,725 sq. ft.
$615,000Active2 beds 2 baths1,725 sq. ft.9458 Anhawa Avenue, Longmont, CO 80503
MLS# IR1044686Listed by: ST VRAIN REALTY LLC - New
 $355,000Active3 beds 4 baths1,798 sq. ft.
$355,000Active3 beds 4 baths1,798 sq. ft.1601 Great Western Drive #Q6, Longmont, CO 80501
MLS# 4824493Listed by: RE/MAX ELEVATE - Coming Soon
 $825,000Coming Soon3 beds 3 baths
$825,000Coming Soon3 beds 3 baths1148 Chestnut Drive, Longmont, CO 80503
MLS# 7402831Listed by: COMPASS COLORADO, LLC - BOULDER - New
 $359,900Active1 beds 1 baths1,010 sq. ft.
$359,900Active1 beds 1 baths1,010 sq. ft.640 Gooseberry Drive #208, Longmont, CO 80503
MLS# IR1044666Listed by: RE/MAX OF BOULDER, INC 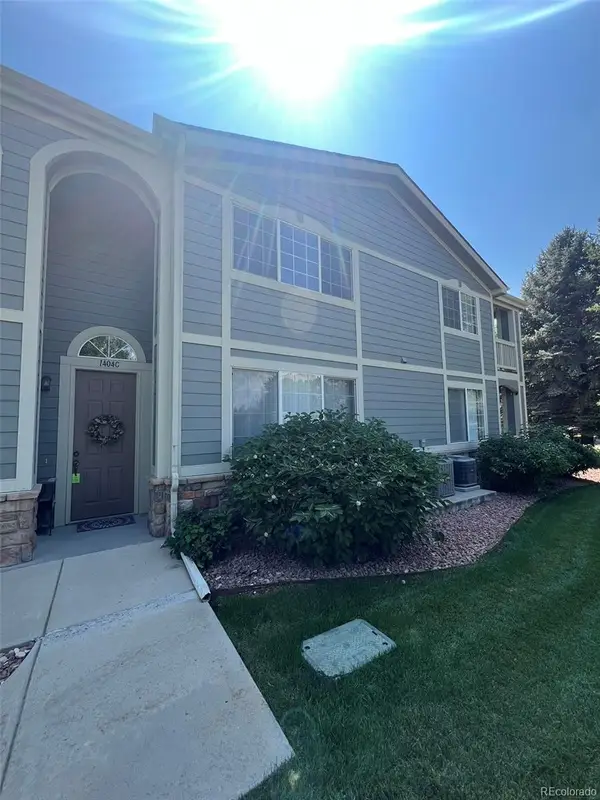 $443,000Active2 beds 2 baths1,474 sq. ft.
$443,000Active2 beds 2 baths1,474 sq. ft.1404 Whitehall Drive #C, Longmont, CO 80504
MLS# 1850994Listed by: EQUILIBRIUM REAL ESTATE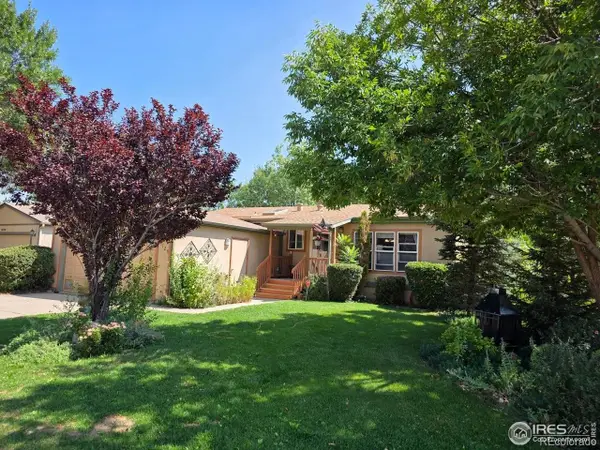 $179,900Active2 beds 2 baths1,232 sq. ft.
$179,900Active2 beds 2 baths1,232 sq. ft.11128 Bluff, Longmont, CO 80504
MLS# 4330757Listed by: RE/MAX NEXUS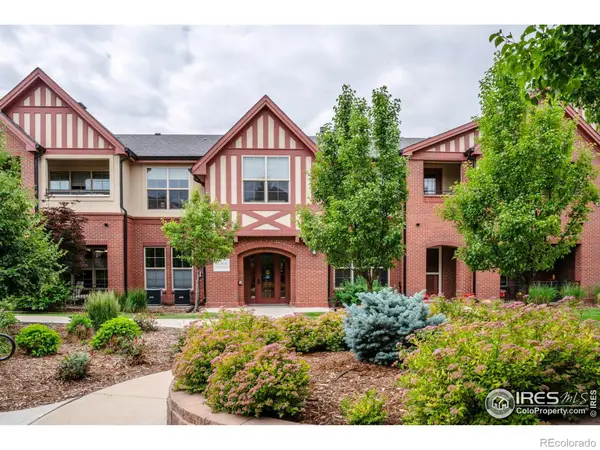 $519,000Active2 beds 2 baths1,587 sq. ft.
$519,000Active2 beds 2 baths1,587 sq. ft.1379 Charles Drive #7, Longmont, CO 80503
MLS# IR1042810Listed by: RE/MAX ELEVATE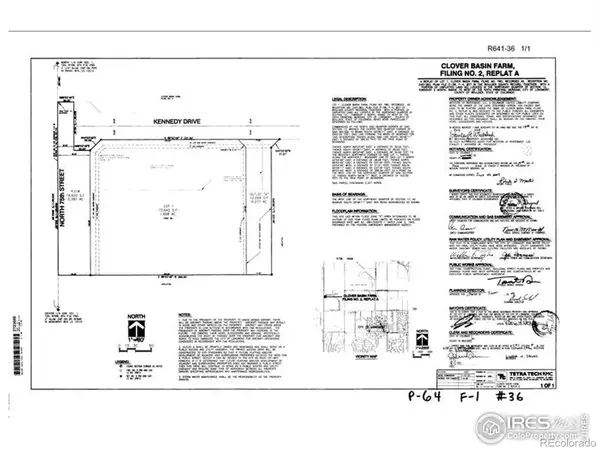 $325,000Active1.67 Acres
$325,000Active1.67 Acres150 N 75th Street, Longmont, CO 80503
MLS# IR1043662Listed by: RE/MAX ELEVATE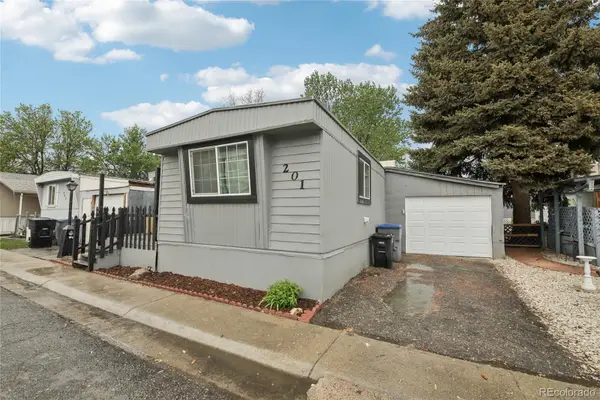 $89,000Active4 beds 2 baths994 sq. ft.
$89,000Active4 beds 2 baths994 sq. ft.1400 S Collyer Street, Longmont, CO 80501
MLS# 2246302Listed by: RE/MAX ELEVATE $134,000Active3 beds 2 baths960 sq. ft.
$134,000Active3 beds 2 baths960 sq. ft.3334 Teton, Longmont, CO 80504
MLS# 2352778Listed by: RE/MAX NEXUS
