1641 Cedarwood Drive, Longmont, CO 80504
Local realty services provided by:Better Homes and Gardens Real Estate Kenney & Company
Upcoming open houses
- Sat, Aug 3002:00 pm - 04:00 pm
Listed by:paula samaha7202090980
Office:compass - boulder
MLS#:IR1042080
Source:ML
Price summary
- Price:$610,000
- Price per sq. ft.:$245.28
- Monthly HOA dues:$11.67
About this home
Discover a meticulously maintained residence that offers a warm and inviting feel from the moment you arrive. Inside, the home is a testament to comfortable, modern living. The bright and open living room, with its vaulted ceilings and bay window, fills with abundant natural light. Beautiful oak wood floors create a seamless flow throughout the main level, guiding you toward the formal dining area-a perfect space for both intimate dinners and memorable gatherings.The heart of the home is a kitchen designed for both beauty and function. Expansive bay windows look out onto the backyard, bathing the room in sunlight, while newer appliances and dual-fuel options (gas or electric) on the stove make cooking a joy. The kitchen adjoins a cozy family room centered around a fireplace, providing an ideal spot to relax on cooler evenings.Upstairs, the spacious primary suite offers a private retreat, complete with a five-piece bath and a walk-in closet. Three additional bedrooms and another full bath provide plenty of comfort and flexibility. The unfinished basement presents a blank canvas, ready for you to design the perfect home gym, media room, or extra living space.The backyard is an outdoor haven, perfect for enjoying Colorado's beautiful seasons. A newly finished deck invites you to relax or dine under the stars, while a lush lawn, charming stone path, and evergreen junipers create a serene, private setting.Situated on a quiet street with friendly neighbors, this home offers the perfect blend of tranquility and convenience. You'll find yourself just moments from walking and biking trails, Stephen Day Park, Ute Creek Golf Course, and the Jim Hamm Nature Preserve.Recent updates include a new roof, new interior and exterior paint, a paved driveway, a new deck, and the removal of all popcorn ceilings. The kitchen and powder room have also been updated with beautiful new quartz countertops and sinks, adding a fresh, modern touch.
Contact an agent
Home facts
- Year built:1998
- Listing ID #:IR1042080
Rooms and interior
- Bedrooms:4
- Total bathrooms:3
- Full bathrooms:2
- Half bathrooms:1
- Living area:2,487 sq. ft.
Heating and cooling
- Cooling:Central Air
- Heating:Forced Air
Structure and exterior
- Roof:Composition
- Year built:1998
- Building area:2,487 sq. ft.
- Lot area:0.18 Acres
Schools
- High school:Skyline
- Middle school:Trail Ridge
- Elementary school:Fall River
Utilities
- Water:Public
- Sewer:Public Sewer
Finances and disclosures
- Price:$610,000
- Price per sq. ft.:$245.28
- Tax amount:$3,238 (2024)
New listings near 1641 Cedarwood Drive
- Coming Soon
 $385,000Coming Soon2 beds 2 baths
$385,000Coming Soon2 beds 2 baths805 Summer Hawk Drive #NN86, Longmont, CO 80504
MLS# 5841773Listed by: LIV SOTHEBY'S INTERNATIONAL REALTY - Coming Soon
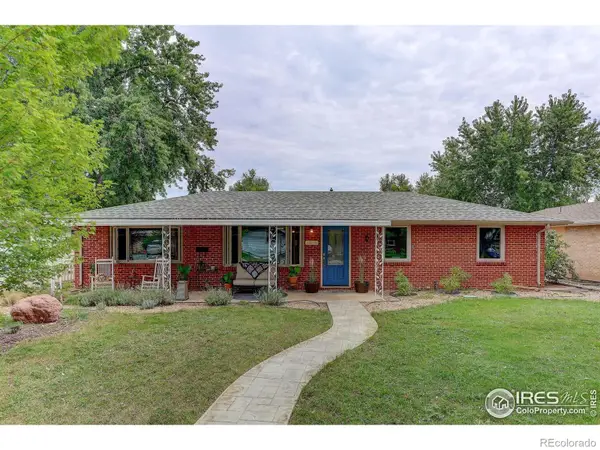 $490,000Coming Soon3 beds 2 baths
$490,000Coming Soon3 beds 2 baths1314 Venice Street, Longmont, CO 80501
MLS# IR1042597Listed by: CREATE CHANGE REALTY - New
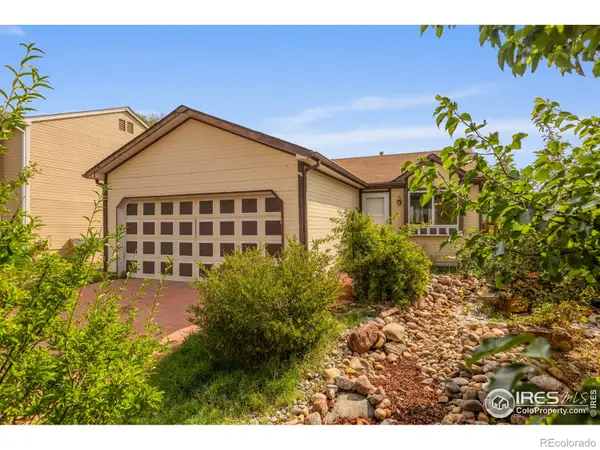 $400,000Active3 beds 2 baths1,633 sq. ft.
$400,000Active3 beds 2 baths1,633 sq. ft.2172 Hackberry Circle, Longmont, CO 80501
MLS# IR1042583Listed by: GROUP CENTERRA - New
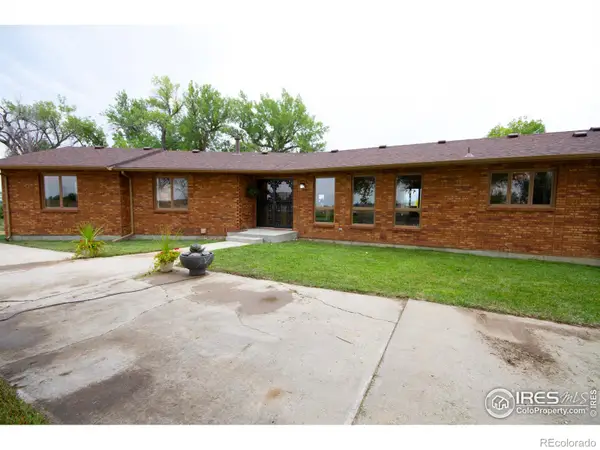 $1,850,000Active3 beds 3 baths1,842 sq. ft.
$1,850,000Active3 beds 3 baths1,842 sq. ft.13168 N 95th Street, Longmont, CO 80504
MLS# IR1042579Listed by: JPAR MODERN REAL ESTATE - Open Sun, 2 to 4pmNew
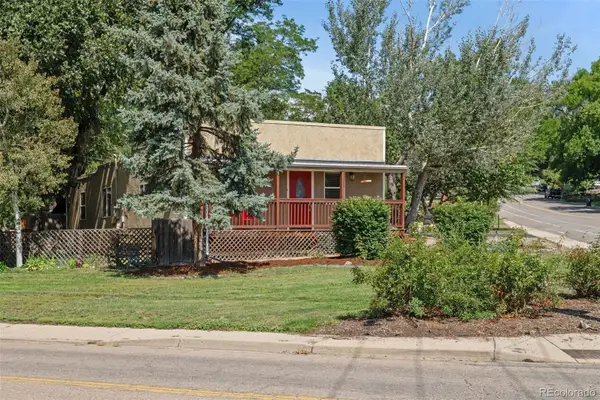 $579,500Active3 beds 1 baths1,144 sq. ft.
$579,500Active3 beds 1 baths1,144 sq. ft.201 Pratt Street, Longmont, CO 80501
MLS# 7330416Listed by: HATCH REALTY, LLC - New
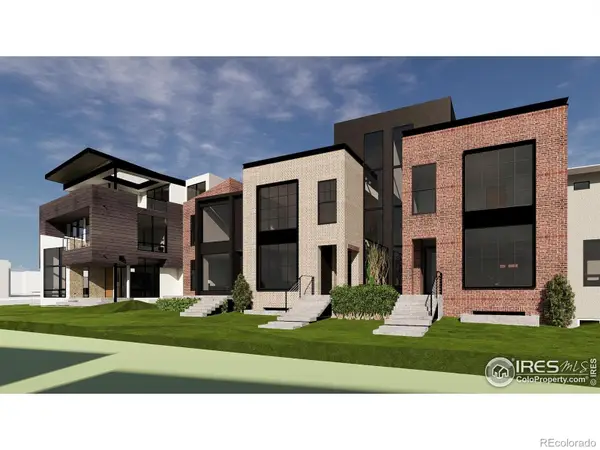 $400,000Active0.05 Acres
$400,000Active0.05 Acres901 Tempted Ways Drive, Longmont, CO 80504
MLS# IR1042570Listed by: COLDWELL BANKER REALTY-NOCO - New
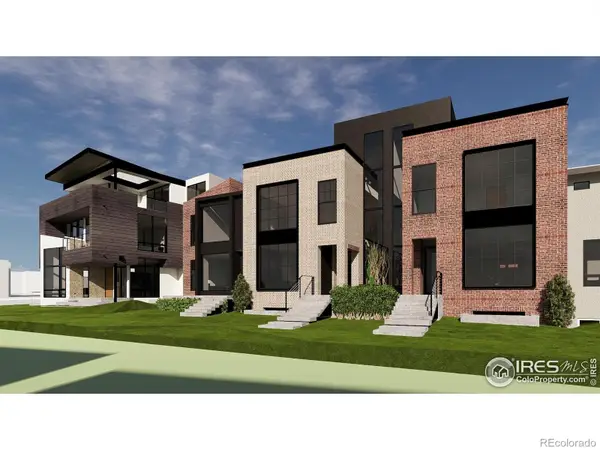 $400,000Active0.05 Acres
$400,000Active0.05 Acres903 Tempted Ways Drive, Longmont, CO 80504
MLS# IR1042573Listed by: COLDWELL BANKER REALTY-NOCO - Open Sun, 2 to 3pmNew
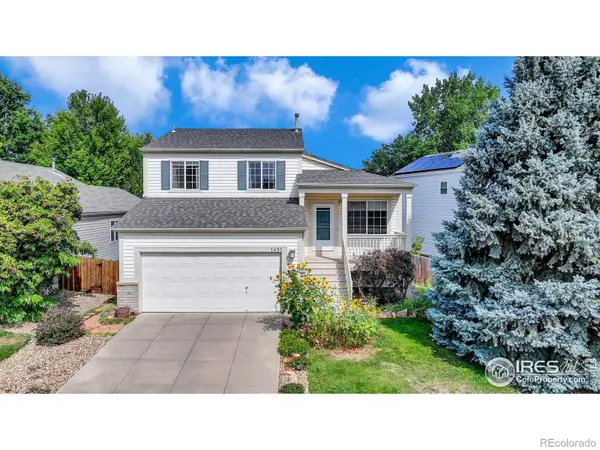 $589,000Active3 beds 3 baths1,775 sq. ft.
$589,000Active3 beds 3 baths1,775 sq. ft.1451 Wildrose Drive, Longmont, CO 80503
MLS# IR1042574Listed by: TOP REALTY LLC - New
 $400,000Active0.05 Acres
$400,000Active0.05 Acres905 Tempted Ways Drive, Longmont, CO 80504
MLS# IR1042575Listed by: COLDWELL BANKER REALTY-NOCO - Coming Soon
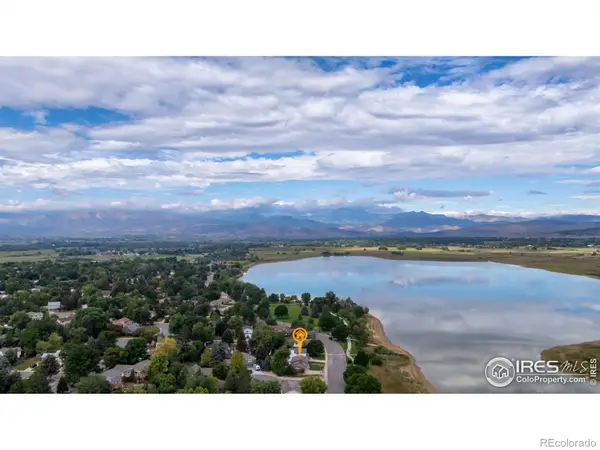 $658,000Coming Soon4 beds 2 baths
$658,000Coming Soon4 beds 2 baths2959 Lakeshore Drive, Longmont, CO 80503
MLS# IR1042543Listed by: REAL REALTY COLORADO
