1926 Sundance Drive, Longmont, CO 80504
Local realty services provided by:Better Homes and Gardens Real Estate Kenney & Company
Listed by:phil heterphil@heterco.com,303-718-7000
Office:heter and company inc
MLS#:2906621
Source:ML
Price summary
- Price:$879,000
- Price per sq. ft.:$169.07
- Monthly HOA dues:$125
About this home
GIANT PRICE REVISION. Located in one of Longmont’s most popular neighborhoods—Sundance—where beautifully landscaped yards, mature trees, and a private neighborhood pool set the tone for gracious living. With direct adjacency to the Ute Creek Golf Course, this residence offers the perfect blend of peaceful surroundings and convenient recreation.
This spacious home features over 3,400 square feet of finished living area, plus an additional 1,700 square feet of unfinished basement space with six large daylight windows—ready for your future expansion or creative vision.
Inside, you’ll find four generously sized bedrooms and three full baths on the upper level, including an airy hallway that overlooks the soaring ceilings and expansive windows of the main floor family room. A main floor office with custom built-ins provides an ideal work-from-home setting or can easily serve as a fifth bedroom.
The heart of the home is the open-concept kitchen and sunny breakfast nook, offering granite countertops and seamless flow into the living areas—perfect for entertaining or everyday comfort. A formal dining room at the front of the home adds a touch of traditional elegance.
Light-filled foyer, the layout is open, inviting, and unrestrained in style. The four-car tandem garage is a rare find, offering plenty of space for vehicles, storage, or that extra toy you’ve been dreaming of.
With community charm, golf course proximity, and thoughtful design throughout, 1926 Sundance Drive is a place you’ll be proud to call home. ROOMS HAVE BEEN DIGITALLY STAGED. Seller offering $3000 concession for repairs, updates - your choice!
Contact an agent
Home facts
- Year built:2004
- Listing ID #:2906621
Rooms and interior
- Bedrooms:4
- Total bathrooms:4
- Full bathrooms:2
- Half bathrooms:1
- Living area:5,199 sq. ft.
Heating and cooling
- Cooling:Central Air
- Heating:Forced Air
Structure and exterior
- Roof:Composition
- Year built:2004
- Building area:5,199 sq. ft.
- Lot area:0.23 Acres
Schools
- High school:Skyline
- Middle school:Trail Ridge
- Elementary school:Fall River
Utilities
- Water:Public
- Sewer:Public Sewer
Finances and disclosures
- Price:$879,000
- Price per sq. ft.:$169.07
- Tax amount:$7,081 (2024)
New listings near 1926 Sundance Drive
- Open Sat, 10am to 12pmNew
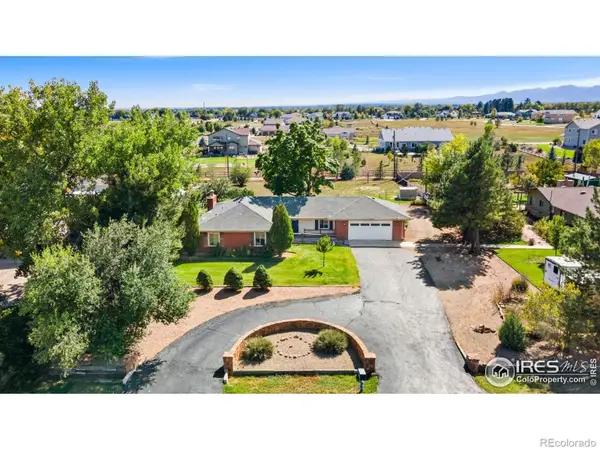 $615,000Active2 beds 2 baths1,725 sq. ft.
$615,000Active2 beds 2 baths1,725 sq. ft.9458 Anhawa Avenue, Longmont, CO 80503
MLS# IR1044686Listed by: ST VRAIN REALTY LLC - New
 $355,000Active3 beds 4 baths1,798 sq. ft.
$355,000Active3 beds 4 baths1,798 sq. ft.1601 Great Western Drive #Q6, Longmont, CO 80501
MLS# 4824493Listed by: RE/MAX ELEVATE - Coming Soon
 $825,000Coming Soon3 beds 3 baths
$825,000Coming Soon3 beds 3 baths1148 Chestnut Drive, Longmont, CO 80503
MLS# 7402831Listed by: COMPASS COLORADO, LLC - BOULDER - New
 $359,900Active1 beds 1 baths1,010 sq. ft.
$359,900Active1 beds 1 baths1,010 sq. ft.640 Gooseberry Drive #208, Longmont, CO 80503
MLS# IR1044666Listed by: RE/MAX OF BOULDER, INC 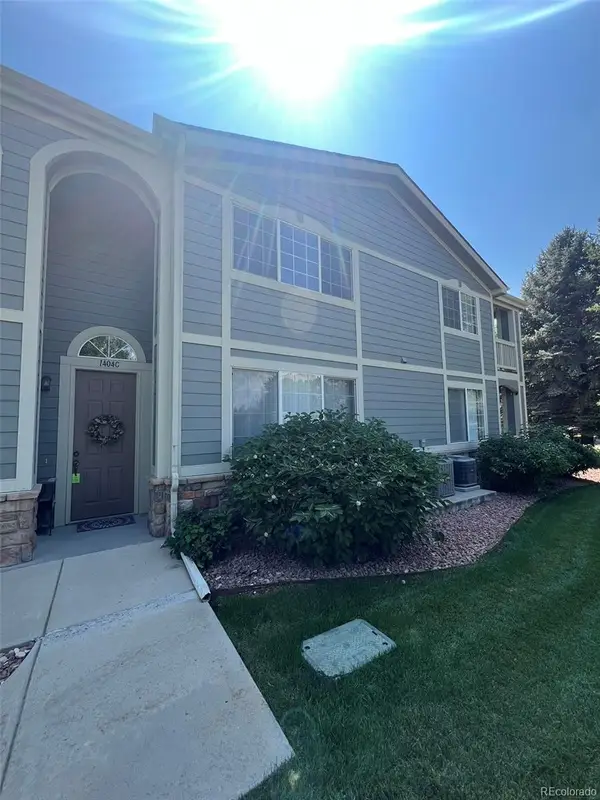 $443,000Active2 beds 2 baths1,474 sq. ft.
$443,000Active2 beds 2 baths1,474 sq. ft.1404 Whitehall Drive #C, Longmont, CO 80504
MLS# 1850994Listed by: EQUILIBRIUM REAL ESTATE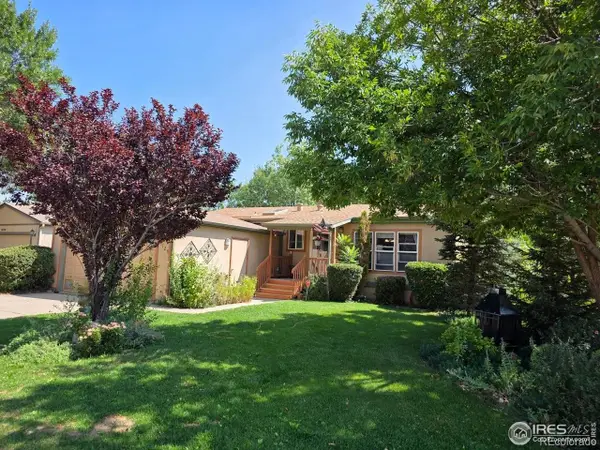 $179,900Active2 beds 2 baths1,232 sq. ft.
$179,900Active2 beds 2 baths1,232 sq. ft.11128 Bluff, Longmont, CO 80504
MLS# 4330757Listed by: RE/MAX NEXUS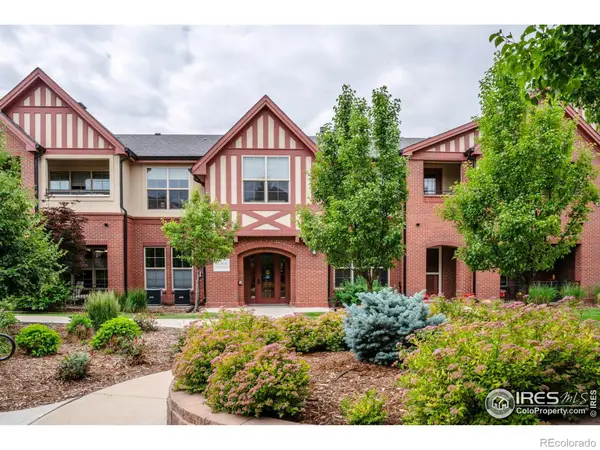 $519,000Active2 beds 2 baths1,587 sq. ft.
$519,000Active2 beds 2 baths1,587 sq. ft.1379 Charles Drive #7, Longmont, CO 80503
MLS# IR1042810Listed by: RE/MAX ELEVATE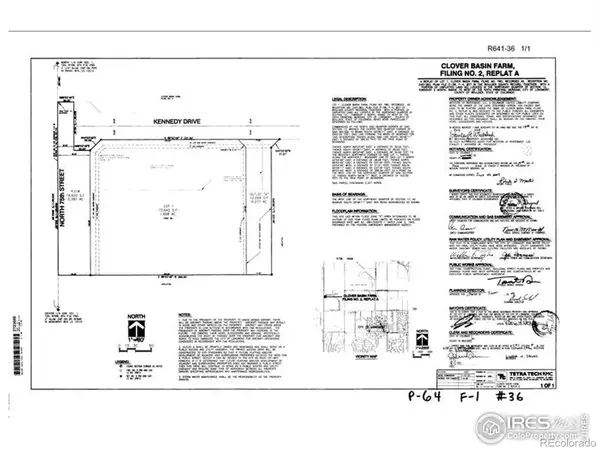 $325,000Active1.67 Acres
$325,000Active1.67 Acres150 N 75th Street, Longmont, CO 80503
MLS# IR1043662Listed by: RE/MAX ELEVATE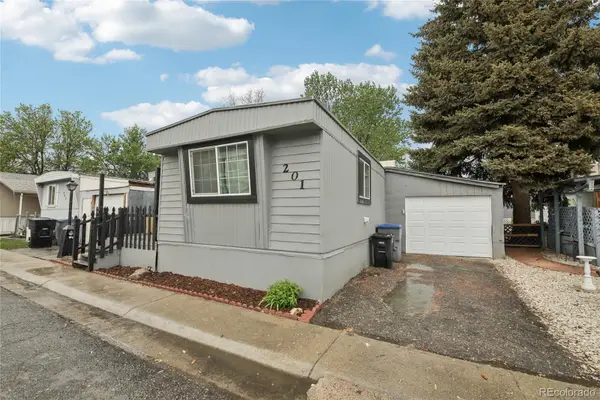 $89,000Active4 beds 2 baths994 sq. ft.
$89,000Active4 beds 2 baths994 sq. ft.1400 S Collyer Street, Longmont, CO 80501
MLS# 2246302Listed by: RE/MAX ELEVATE $134,000Active3 beds 2 baths960 sq. ft.
$134,000Active3 beds 2 baths960 sq. ft.3334 Teton, Longmont, CO 80504
MLS# 2352778Listed by: RE/MAX NEXUS
