2030 Emerald Drive, Longmont, CO 80504
Local realty services provided by:Better Homes and Gardens Real Estate Kenney & Company
Listed by:sara vaughn3034436161
Office:liv sotheby's intl realty
MLS#:IR1038718
Source:ML
Price summary
- Price:$1,200,000
- Price per sq. ft.:$246.71
- Monthly HOA dues:$18.75
About this home
Immaculately maintained, updated, and move-in ready, this spacious Rainbow Ridge home offers an ideal layout with a free-flowing main floor, dedicated office, and four large bedrooms upstairs. The luxurious primary suite features a gas fireplace, walk-in closet, and five-piece bath with oversized jetted tub. Bedroom 2 has its own ensuite bath, while Bedrooms 3 and 4 share a Jack-and-Jill bath. The updated kitchen boasts high-end appliances, granite counters, soft-close cabinets, double oven, gas range, a spacious breakfast nook, and 3-sided gas fireplace connecting the kitchen and living area. A large dining room with built-in buffet is great for entertaining. Recent upgrades include renovated family room, remodeled powder room, smart ceiling fans in all bedrooms, and new lighting throughout the home. The dedicated office features plentiful built-ins. Step outside to a beautifully landscaped backyard oasis on one of the largest lots in the neighborhood. Features include a deck off of the kitchen ideal for cookouts, cedar privacy fencing, over 400 new plants and trees with drip irrigation, and hardscaped area for fire pit or playset. Additional highlights: custom shutters and blinds, hardwood floors, inviting two-story foyer, side-entry 3-car garage with attic storage, and laundry/mudroom with utility sink. The unfinished basement with soaring ceilings offers endless potential. Located in the sought-after Niwot High School district, this home is just a short walk to parks, playgrounds, pickleball, restaurants, cafes, and trails, with quick access to shopping areas, Boulder, Denver, and DIA.
Contact an agent
Home facts
- Year built:1992
- Listing ID #:IR1038718
Rooms and interior
- Bedrooms:4
- Total bathrooms:4
- Full bathrooms:3
- Half bathrooms:1
- Living area:4,864 sq. ft.
Heating and cooling
- Cooling:Ceiling Fan(s), Central Air
- Heating:Forced Air
Structure and exterior
- Roof:Composition
- Year built:1992
- Building area:4,864 sq. ft.
- Lot area:0.41 Acres
Schools
- High school:Niwot
- Middle school:Sunset
- Elementary school:Burlington
Utilities
- Water:Public
- Sewer:Public Sewer
Finances and disclosures
- Price:$1,200,000
- Price per sq. ft.:$246.71
- Tax amount:$6,537 (2024)
New listings near 2030 Emerald Drive
- Open Sat, 10am to 12pmNew
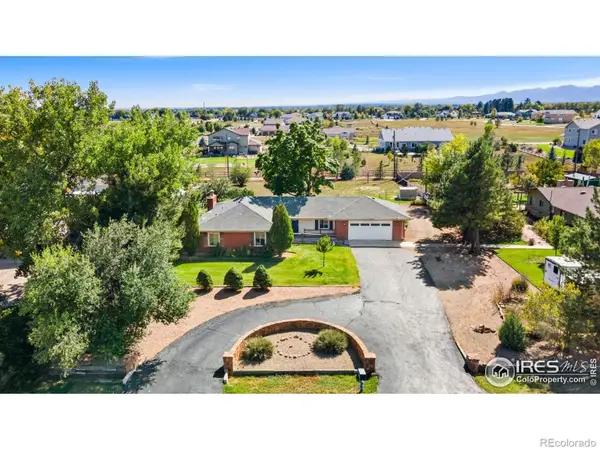 $615,000Active2 beds 2 baths1,725 sq. ft.
$615,000Active2 beds 2 baths1,725 sq. ft.9458 Anhawa Avenue, Longmont, CO 80503
MLS# IR1044686Listed by: ST VRAIN REALTY LLC - New
 $355,000Active3 beds 4 baths1,798 sq. ft.
$355,000Active3 beds 4 baths1,798 sq. ft.1601 Great Western Drive #Q6, Longmont, CO 80501
MLS# 4824493Listed by: RE/MAX ELEVATE - Coming Soon
 $825,000Coming Soon3 beds 3 baths
$825,000Coming Soon3 beds 3 baths1148 Chestnut Drive, Longmont, CO 80503
MLS# 7402831Listed by: COMPASS COLORADO, LLC - BOULDER - New
 $359,900Active1 beds 1 baths1,010 sq. ft.
$359,900Active1 beds 1 baths1,010 sq. ft.640 Gooseberry Drive #208, Longmont, CO 80503
MLS# IR1044666Listed by: RE/MAX OF BOULDER, INC 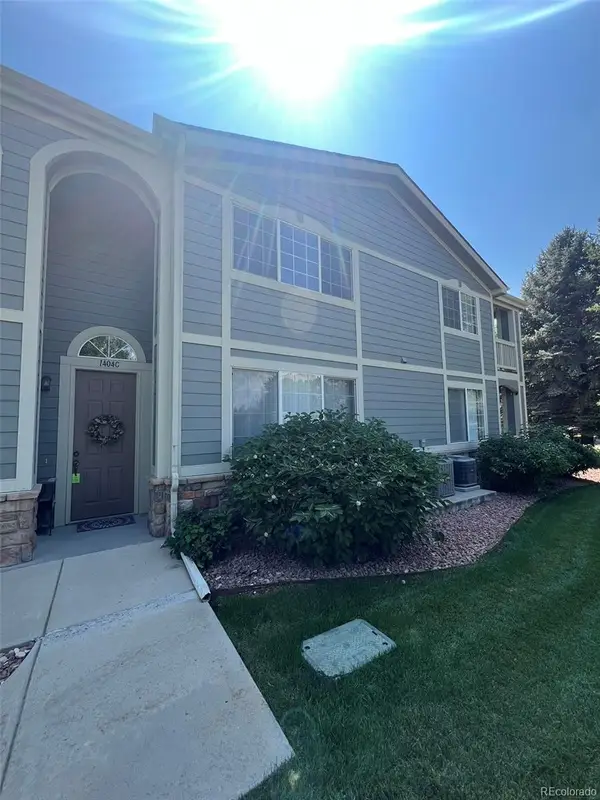 $443,000Active2 beds 2 baths1,474 sq. ft.
$443,000Active2 beds 2 baths1,474 sq. ft.1404 Whitehall Drive #C, Longmont, CO 80504
MLS# 1850994Listed by: EQUILIBRIUM REAL ESTATE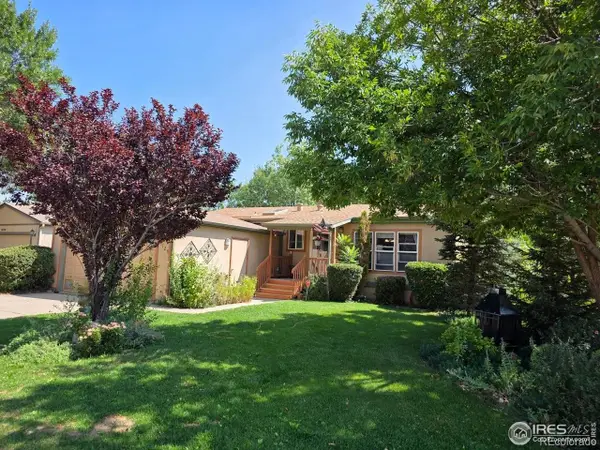 $179,900Active2 beds 2 baths1,232 sq. ft.
$179,900Active2 beds 2 baths1,232 sq. ft.11128 Bluff, Longmont, CO 80504
MLS# 4330757Listed by: RE/MAX NEXUS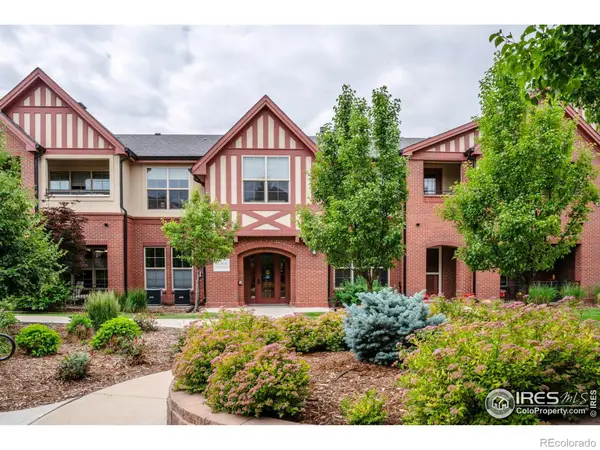 $519,000Active2 beds 2 baths1,587 sq. ft.
$519,000Active2 beds 2 baths1,587 sq. ft.1379 Charles Drive #7, Longmont, CO 80503
MLS# IR1042810Listed by: RE/MAX ELEVATE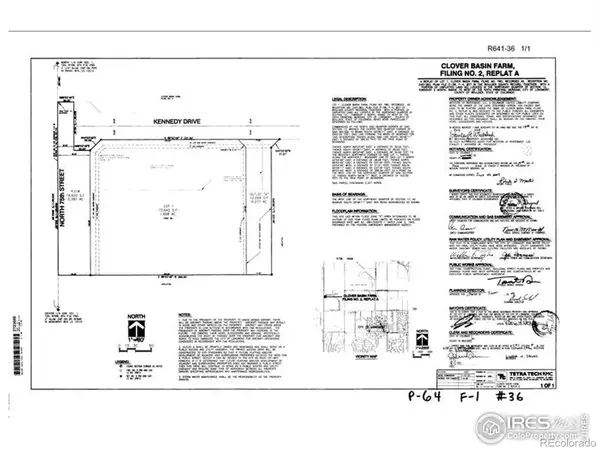 $325,000Active1.67 Acres
$325,000Active1.67 Acres150 N 75th Street, Longmont, CO 80503
MLS# IR1043662Listed by: RE/MAX ELEVATE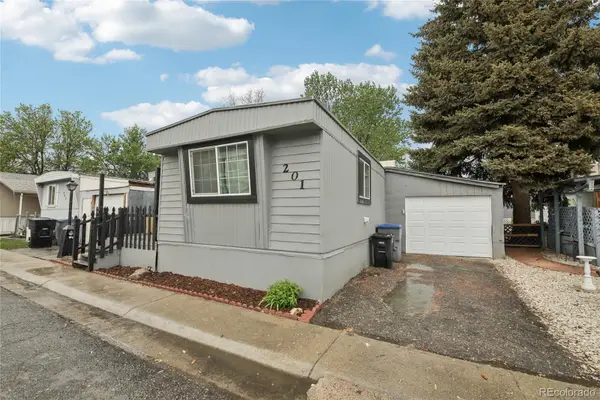 $89,000Active4 beds 2 baths994 sq. ft.
$89,000Active4 beds 2 baths994 sq. ft.1400 S Collyer Street, Longmont, CO 80501
MLS# 2246302Listed by: RE/MAX ELEVATE $134,000Active3 beds 2 baths960 sq. ft.
$134,000Active3 beds 2 baths960 sq. ft.3334 Teton, Longmont, CO 80504
MLS# 2352778Listed by: RE/MAX NEXUS
