2292 Star Hill Street, Longmont, CO 80503
Local realty services provided by:Better Homes and Gardens Real Estate Kenney & Company
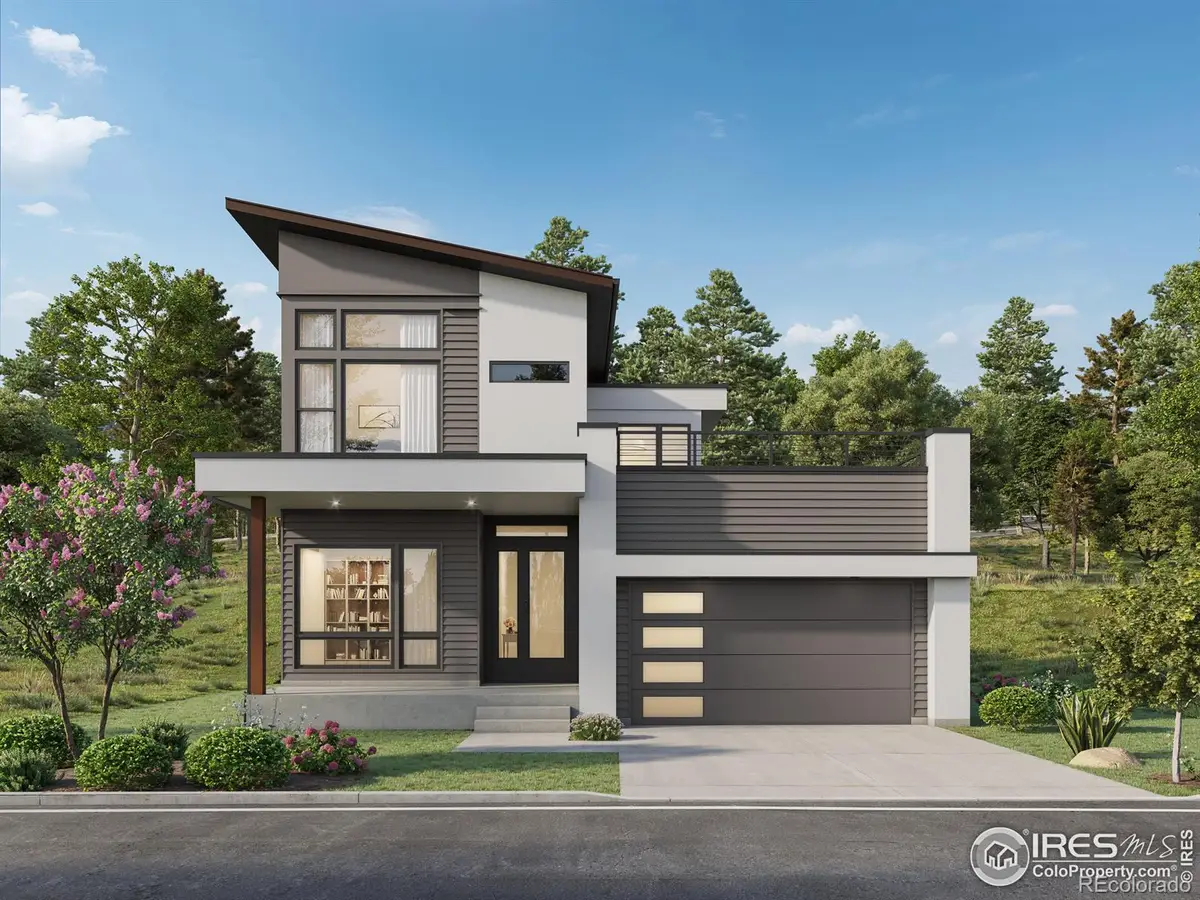
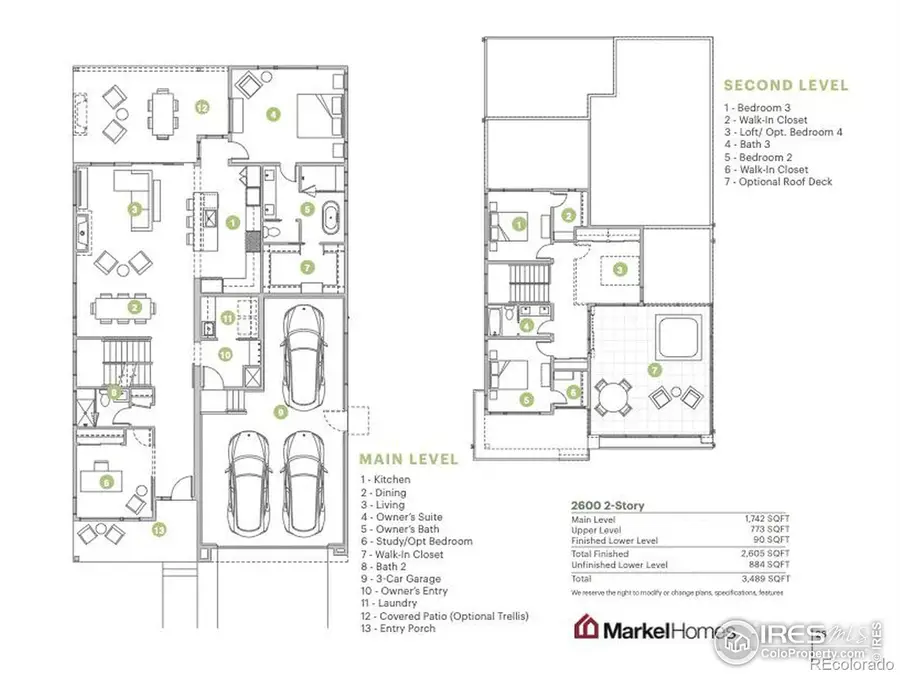
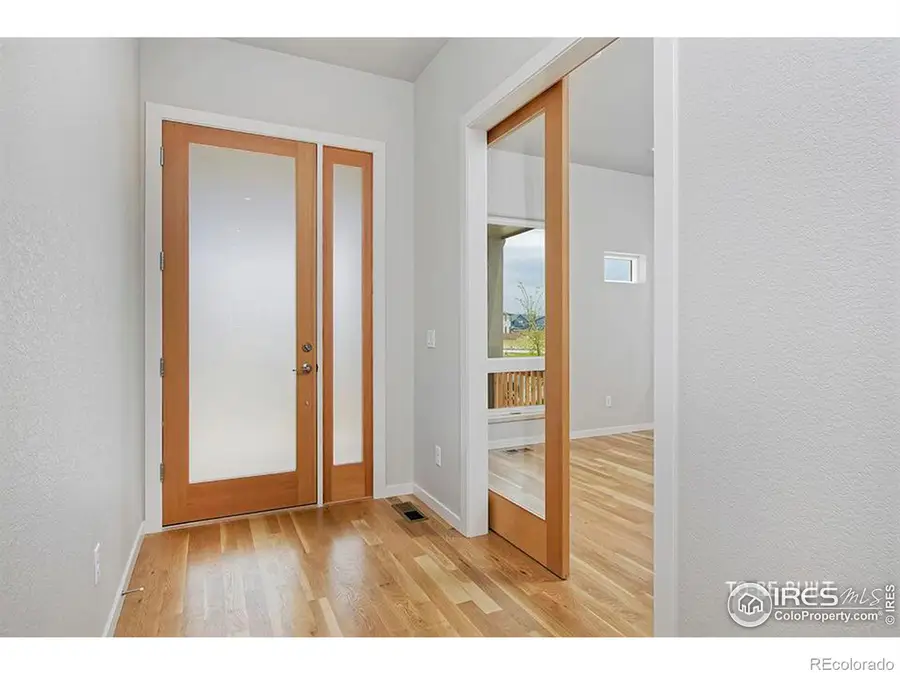
2292 Star Hill Street,Longmont, CO 80503
$1,549,900
- 3 Beds
- 3 Baths
- 3,489 sq. ft.
- Single family
- Active
Listed by:marlita lazo3034498689
Office:markel homes
MLS#:IR1022649
Source:ML
Price summary
- Price:$1,549,900
- Price per sq. ft.:$444.22
- Monthly HOA dues:$125
About this home
NEW CONSTRUCTION +50K TOWARDS INTEREST RATE BUYDOWN AND/OR UPGRADES + FULL LANDSCAPING & FENCING. Northstar is an enclave community designed by Markel Homes-situated in peaceful SW Longmont & set against a panorama of stunning back range views from iconic Long's Peak to the Flatirons. Modern 2-story Incline w/west facing upper deck features open floor plan w/large windows & abundant light. Main Level Living w/Owner's Suite & luxury 5-piece bath. Nearby great room features linear fireplace & gourmet kitchen w/36" Thermador gas rangetop, D/W, microwave/oven combo. At the entry, enjoy a private a home office/bedroom w/ 3/4 bath nearby. Mudroom & laundry complete the main level. On the second level, you'll find 2 add'l bedrooms, loft & 2nd story roof deck w/space for your outdoor hot tub. 3-car tandem garage + options to finish the basement w/a rec room, full bath and 4th bedroom make this comfortable, functional plan adaptable to your needs. Conveniently located near open space & five minutes from restaurants, shopping, schools & new city park. Pre-Selling, high-end, semi-custom & custom homes. Photos are for illustration purposes only and may differ from the actual construction. Under Construction--estimated completion August 2025. Built by long time local builder. All homes built to Energy Star certification.
Contact an agent
Home facts
- Year built:2024
- Listing Id #:IR1022649
Rooms and interior
- Bedrooms:3
- Total bathrooms:3
- Full bathrooms:2
- Living area:3,489 sq. ft.
Heating and cooling
- Cooling:Central Air
- Heating:Forced Air
Structure and exterior
- Roof:Composition
- Year built:2024
- Building area:3,489 sq. ft.
- Lot area:0.15 Acres
Schools
- High school:Silver Creek
- Middle school:Altona
- Elementary school:Blue Mountain
Utilities
- Water:Public
- Sewer:Public Sewer
Finances and disclosures
- Price:$1,549,900
- Price per sq. ft.:$444.22
- Tax amount:$1,221 (2023)
New listings near 2292 Star Hill Street
- New
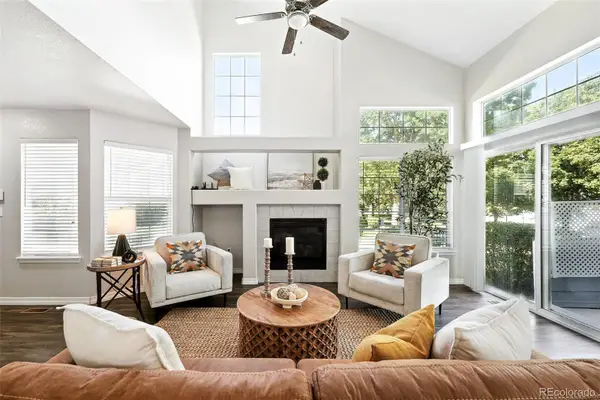 $400,000Active2 beds 2 baths1,864 sq. ft.
$400,000Active2 beds 2 baths1,864 sq. ft.1419 Red Mountain Drive #116, Longmont, CO 80504
MLS# 4352328Listed by: PORCHLIGHT REAL ESTATE GROUP - New
 $549,500Active3 beds 3 baths2,755 sq. ft.
$549,500Active3 beds 3 baths2,755 sq. ft.3319 Mountain View Avenue, Longmont, CO 80503
MLS# IR1041546Listed by: RE/MAX NEXUS - New
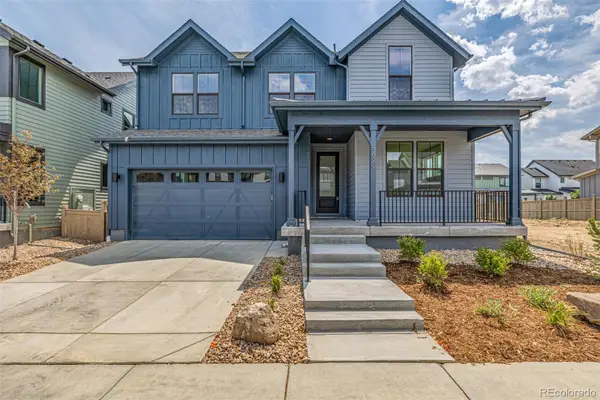 $1,166,234Active4 beds 4 baths2,777 sq. ft.
$1,166,234Active4 beds 4 baths2,777 sq. ft.5629 Cottontail Drive, Longmont, CO 80503
MLS# 7709444Listed by: JESUS OROZCO JR - New
 $1,070,000Active5 beds 5 baths5,448 sq. ft.
$1,070,000Active5 beds 5 baths5,448 sq. ft.1766 Montgomery Circle, Longmont, CO 80504
MLS# IR1041528Listed by: KELLER WILLIAMS 1ST REALTY - Open Sat, 10am to 12pmNew
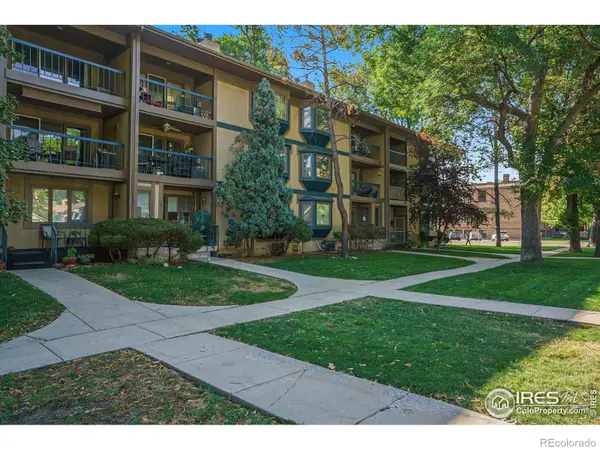 $330,000Active2 beds 1 baths1,069 sq. ft.
$330,000Active2 beds 1 baths1,069 sq. ft.400 Emery Street #302, Longmont, CO 80501
MLS# IR1041489Listed by: ENJOY REALTY, LLC - Open Sat, 10am to 1pmNew
 $1,050,000Active4 beds 3 baths2,324 sq. ft.
$1,050,000Active4 beds 3 baths2,324 sq. ft.13801 Elmore Road, Longmont, CO 80504
MLS# IR1041480Listed by: COLDWELL BANKER REALTY-NOCO - New
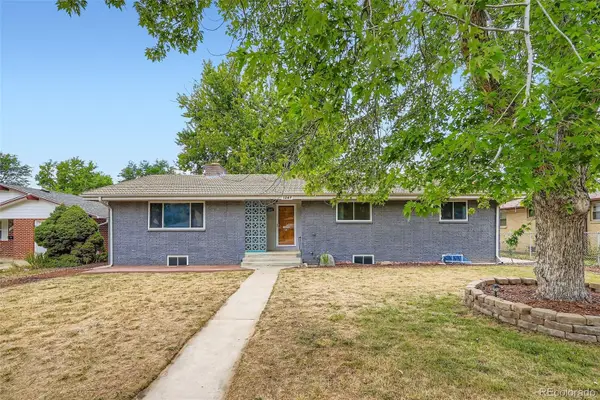 $449,000Active5 beds 3 baths2,989 sq. ft.
$449,000Active5 beds 3 baths2,989 sq. ft.1247 Lincoln Street, Longmont, CO 80501
MLS# 7823406Listed by: HOMESMART REALTY - New
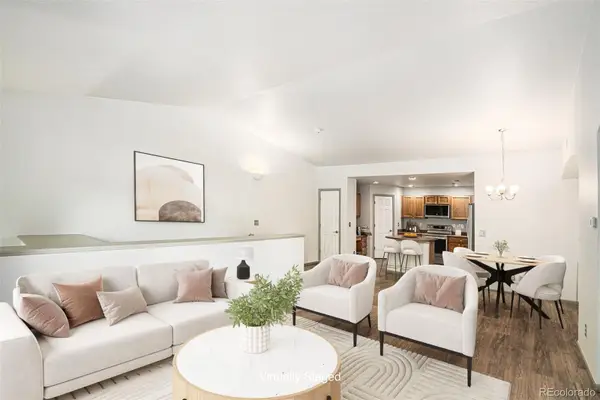 $430,000Active3 beds 2 baths1,546 sq. ft.
$430,000Active3 beds 2 baths1,546 sq. ft.1703 Whitehall Drive #10B, Longmont, CO 80504
MLS# 4181128Listed by: LPT REALTY - New
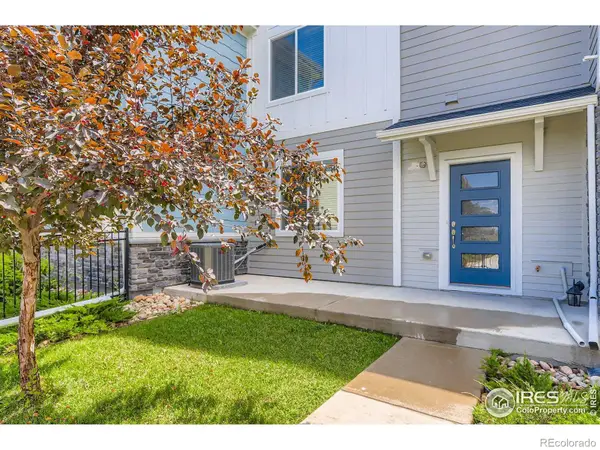 $479,000Active3 beds 3 baths1,576 sq. ft.
$479,000Active3 beds 3 baths1,576 sq. ft.690 Stonebridge Drive, Longmont, CO 80503
MLS# IR1041416Listed by: RE/MAX OF BOULDER, INC - New
 $489,000Active3 beds 2 baths1,272 sq. ft.
$489,000Active3 beds 2 baths1,272 sq. ft.2155 Hackberry Circle, Longmont, CO 80501
MLS# IR1041413Listed by: COLDWELL BANKER REALTY-BOULDER

