303 17th Avenue, Longmont, CO 80501
Local realty services provided by:Better Homes and Gardens Real Estate Kenney & Company
Listed by:chad smith3036666500
Office:re/max alliance-lsvl
MLS#:IR1029908
Source:ML
Price summary
- Price:$424,000
- Price per sq. ft.:$348.68
About this home
***NEW PRICE IMPROVEMENT!!*** This charming and tastefully remodeled two-story bungalow is perfect for your first abode! The home is situated on a corner lot backing to the rear alley which makes for easy approach and access. This 1910 jewel was extensively remodeled in 2020 including a total re-insulation of the exterior walls with polyurethane foam insulation for maximum comfort and peaceful tranquility! All of the electrical wiring and plumbing lines throughout the house were replaced and brought up to current building codes in 2020! Private fenced yard with plenty of room to create your own sun-drenched garden paradise. Oversized 864 square foot two car garage and huge driveway pad provides for a great workshop area and/or mechanic's dream! THE ZONING IS CLASSIFIED AS RESIDENTIAL-MIXED USE WHICH ALLOWS FOR A POSSIBLE ADU UNIT AND A VARIETY OF OTHER POTENTIAL BUSINESS USES!! Conveniently located near downtown Longmont and a variety of restaurants/bars, shopping and medical facilities!
Contact an agent
Home facts
- Year built:1910
- Listing ID #:IR1029908
Rooms and interior
- Bedrooms:2
- Total bathrooms:2
- Full bathrooms:1
- Living area:1,216 sq. ft.
Heating and cooling
- Cooling:Central Air
- Heating:Forced Air
Structure and exterior
- Roof:Composition
- Year built:1910
- Building area:1,216 sq. ft.
- Lot area:0.17 Acres
Schools
- High school:Skyline
- Middle school:Timberline
- Elementary school:Timberline
Utilities
- Water:Public
- Sewer:Public Sewer
Finances and disclosures
- Price:$424,000
- Price per sq. ft.:$348.68
- Tax amount:$2,950 (2024)
New listings near 303 17th Avenue
- Open Sat, 10am to 12pmNew
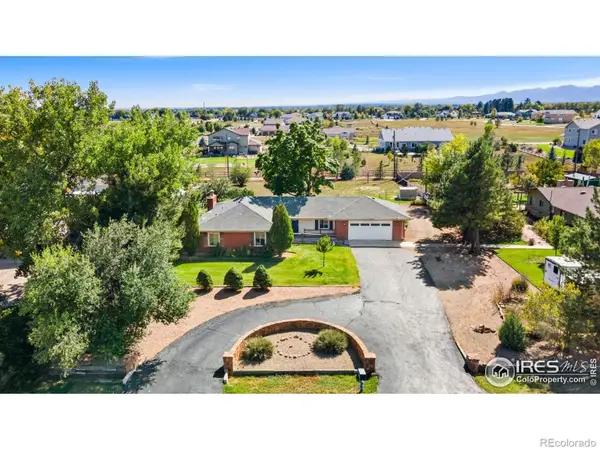 $615,000Active2 beds 2 baths1,725 sq. ft.
$615,000Active2 beds 2 baths1,725 sq. ft.9458 Anhawa Avenue, Longmont, CO 80503
MLS# IR1044686Listed by: ST VRAIN REALTY LLC - New
 $355,000Active3 beds 4 baths1,798 sq. ft.
$355,000Active3 beds 4 baths1,798 sq. ft.1601 Great Western Drive #Q6, Longmont, CO 80501
MLS# 4824493Listed by: RE/MAX ELEVATE - Coming Soon
 $825,000Coming Soon3 beds 3 baths
$825,000Coming Soon3 beds 3 baths1148 Chestnut Drive, Longmont, CO 80503
MLS# 7402831Listed by: COMPASS COLORADO, LLC - BOULDER - New
 $359,900Active1 beds 1 baths1,010 sq. ft.
$359,900Active1 beds 1 baths1,010 sq. ft.640 Gooseberry Drive #208, Longmont, CO 80503
MLS# IR1044666Listed by: RE/MAX OF BOULDER, INC 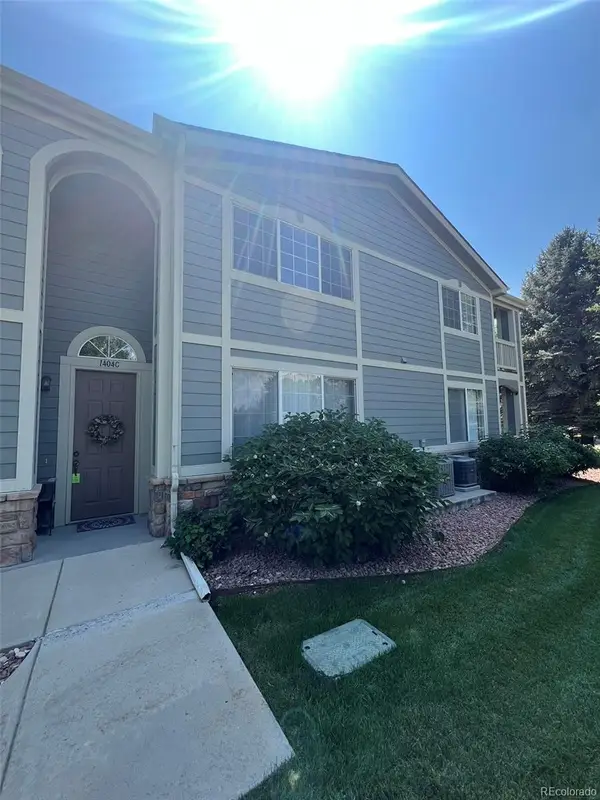 $443,000Active2 beds 2 baths1,474 sq. ft.
$443,000Active2 beds 2 baths1,474 sq. ft.1404 Whitehall Drive #C, Longmont, CO 80504
MLS# 1850994Listed by: EQUILIBRIUM REAL ESTATE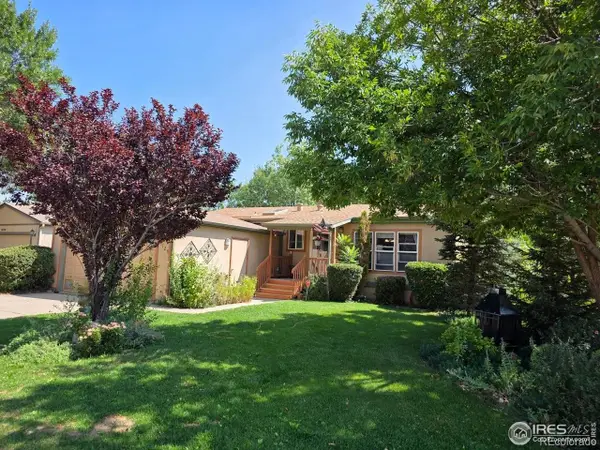 $179,900Active2 beds 2 baths1,232 sq. ft.
$179,900Active2 beds 2 baths1,232 sq. ft.11128 Bluff, Longmont, CO 80504
MLS# 4330757Listed by: RE/MAX NEXUS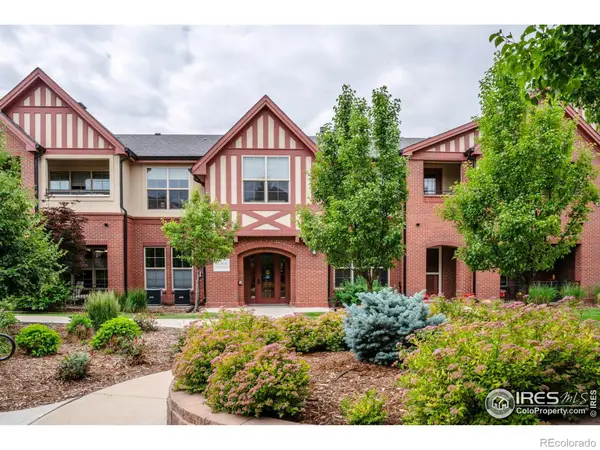 $519,000Active2 beds 2 baths1,587 sq. ft.
$519,000Active2 beds 2 baths1,587 sq. ft.1379 Charles Drive #7, Longmont, CO 80503
MLS# IR1042810Listed by: RE/MAX ELEVATE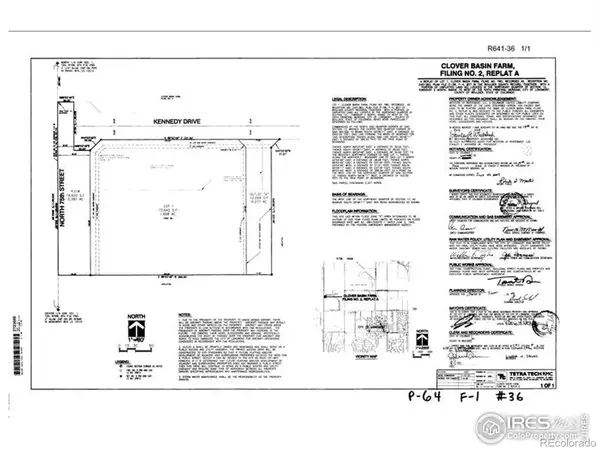 $325,000Active1.67 Acres
$325,000Active1.67 Acres150 N 75th Street, Longmont, CO 80503
MLS# IR1043662Listed by: RE/MAX ELEVATE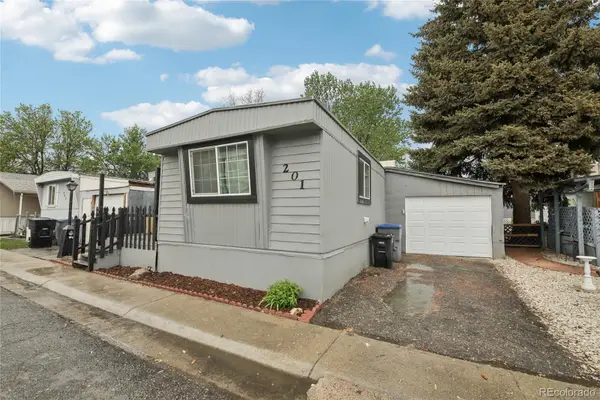 $89,000Active4 beds 2 baths994 sq. ft.
$89,000Active4 beds 2 baths994 sq. ft.1400 S Collyer Street, Longmont, CO 80501
MLS# 2246302Listed by: RE/MAX ELEVATE $134,000Active3 beds 2 baths960 sq. ft.
$134,000Active3 beds 2 baths960 sq. ft.3334 Teton, Longmont, CO 80504
MLS# 2352778Listed by: RE/MAX NEXUS
