4118 Arezzo Drive, Longmont, CO 80503
Local realty services provided by:Better Homes and Gardens Real Estate Kenney & Company
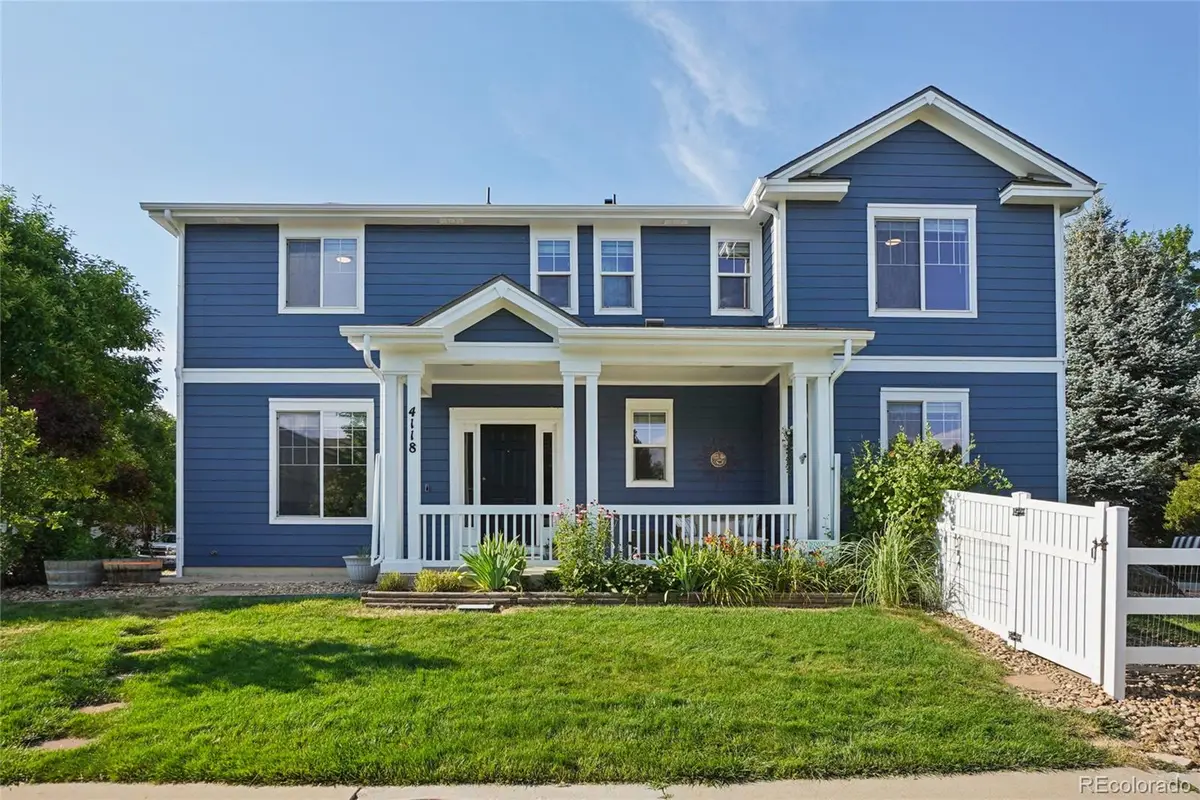
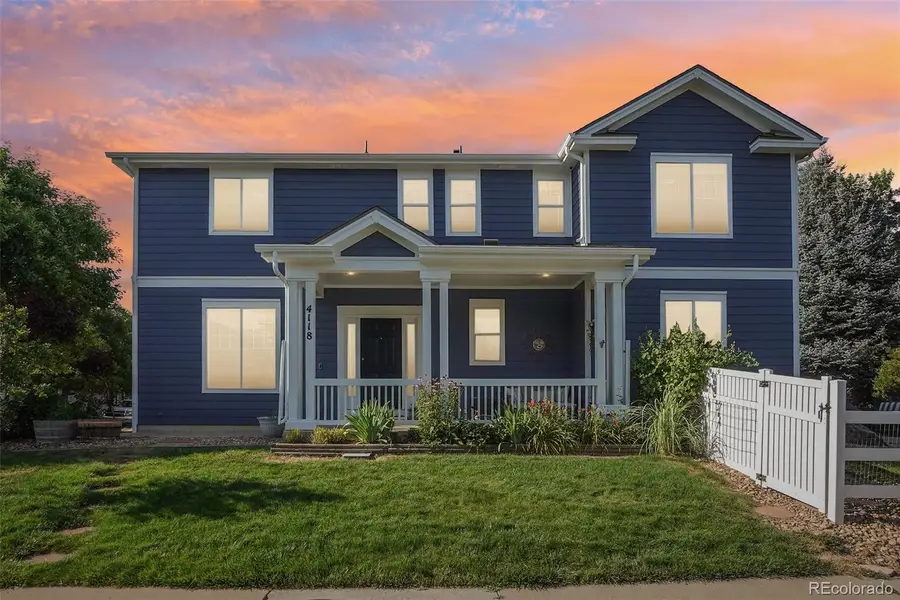

Upcoming open houses
- Sat, Aug 1601:00 pm - 03:00 pm
Listed by:taylor bristoltaylorbristol@kw.com,303-818-1418
Office:keller williams realty urban elite
MLS#:4936124
Source:ML
Price summary
- Price:$715,000
- Price per sq. ft.:$223.86
- Monthly HOA dues:$73.33
About this home
Back on market — no fault of the seller or the home; Situated on a park-facing corner lot, this thoughtfully updated Renaissance home checks a lot of boxes. The 4-bedroom, 3-bath layout includes a main-level office and a fully framed basement ready for a custom finish.
Seller to install a new furnace prior to closing. Recent updates include a new roof with Class 4 impact-resistant shingles (2024), new water heater (2023), fresh interior and exterior paint, newly refinished hardwood floors with brand new baseboards, updated lighting, and refreshed landscaping. The kitchen features a center island, ample cabinet space, and a seamless flow into the dining and living areas.
Upstairs, the primary suite includes a five-piece bath and walk-in closet, plus three additional bedrooms and a full hall bath. Located in the highly rated St. Vrain Valley School District, with Eagle Crest Elementary and Altona Middle less than half a mile away, and Silver Creek High School just minutes from home.
With a dedicated home office, room to grow, and quick access to both Boulder and the greater Denver metro, this Southwest Longmont gem offers offers strong value in a highly sought after location. Call to schedule your tour today!
Contact an agent
Home facts
- Year built:2005
- Listing Id #:4936124
Rooms and interior
- Bedrooms:4
- Total bathrooms:3
- Full bathrooms:2
- Half bathrooms:1
- Living area:3,194 sq. ft.
Heating and cooling
- Cooling:Central Air
- Heating:Forced Air
Structure and exterior
- Roof:Composition
- Year built:2005
- Building area:3,194 sq. ft.
- Lot area:0.16 Acres
Schools
- High school:Silver Creek
- Middle school:Altona
- Elementary school:Eagle Crest
Utilities
- Water:Public
- Sewer:Public Sewer
Finances and disclosures
- Price:$715,000
- Price per sq. ft.:$223.86
- Tax amount:$4,271 (2024)
New listings near 4118 Arezzo Drive
- New
 $549,500Active3 beds 3 baths2,755 sq. ft.
$549,500Active3 beds 3 baths2,755 sq. ft.3319 Mountain View Avenue, Longmont, CO 80503
MLS# IR1041546Listed by: RE/MAX NEXUS - New
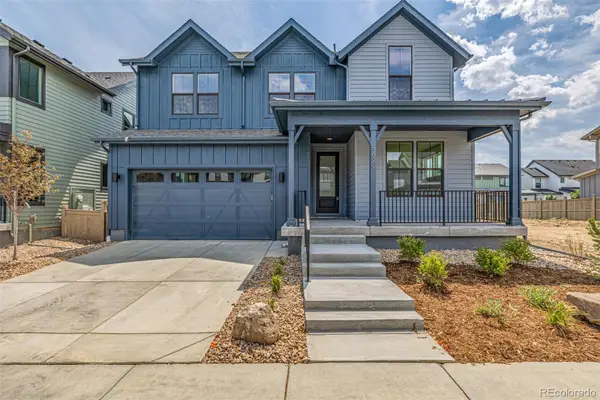 $1,166,234Active4 beds 4 baths2,777 sq. ft.
$1,166,234Active4 beds 4 baths2,777 sq. ft.5629 Cottontail Drive, Longmont, CO 80503
MLS# 7709444Listed by: JESUS OROZCO JR - New
 $1,070,000Active5 beds 5 baths5,448 sq. ft.
$1,070,000Active5 beds 5 baths5,448 sq. ft.1766 Montgomery Circle, Longmont, CO 80504
MLS# IR1041528Listed by: KELLER WILLIAMS 1ST REALTY - Open Sat, 10am to 12pmNew
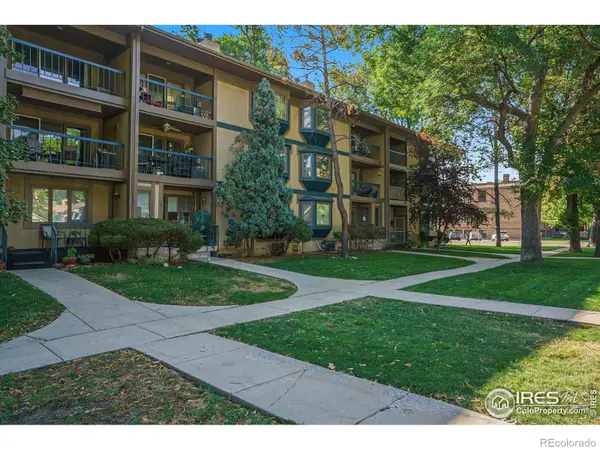 $330,000Active2 beds 1 baths1,069 sq. ft.
$330,000Active2 beds 1 baths1,069 sq. ft.400 Emery Street #302, Longmont, CO 80501
MLS# IR1041489Listed by: ENJOY REALTY, LLC - Open Sat, 10am to 1pmNew
 $1,050,000Active4 beds 3 baths2,324 sq. ft.
$1,050,000Active4 beds 3 baths2,324 sq. ft.13801 Elmore Road, Longmont, CO 80504
MLS# IR1041480Listed by: COLDWELL BANKER REALTY-NOCO - New
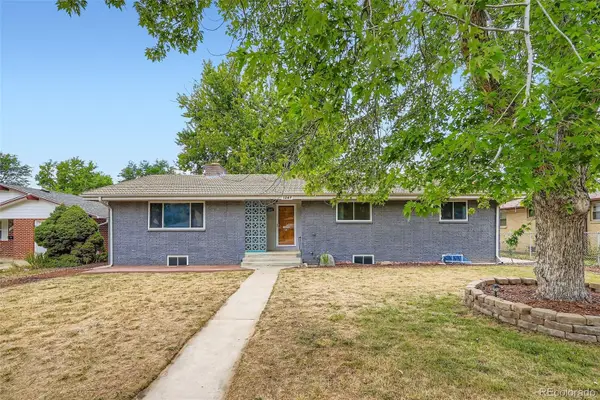 $449,000Active5 beds 3 baths2,989 sq. ft.
$449,000Active5 beds 3 baths2,989 sq. ft.1247 Lincoln Street, Longmont, CO 80501
MLS# 7823406Listed by: HOMESMART REALTY - New
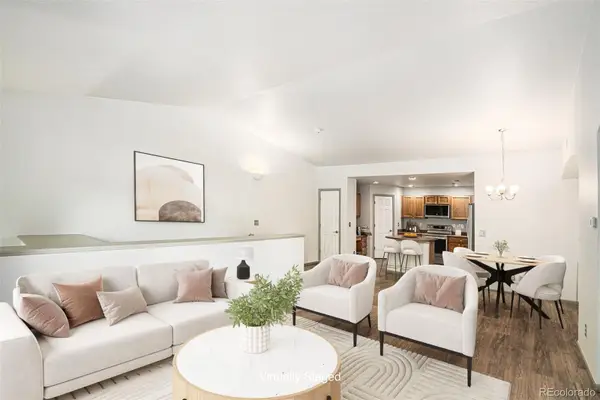 $430,000Active3 beds 2 baths1,546 sq. ft.
$430,000Active3 beds 2 baths1,546 sq. ft.1703 Whitehall Drive #10B, Longmont, CO 80504
MLS# 4181128Listed by: LPT REALTY - New
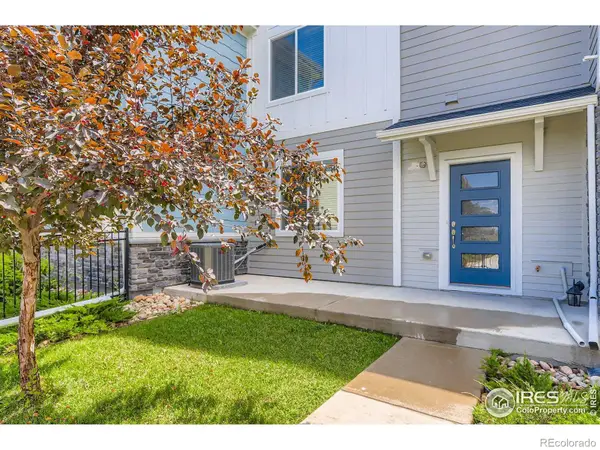 $479,000Active3 beds 3 baths1,576 sq. ft.
$479,000Active3 beds 3 baths1,576 sq. ft.690 Stonebridge Drive, Longmont, CO 80503
MLS# IR1041416Listed by: RE/MAX OF BOULDER, INC - New
 $489,000Active3 beds 2 baths1,272 sq. ft.
$489,000Active3 beds 2 baths1,272 sq. ft.2155 Hackberry Circle, Longmont, CO 80501
MLS# IR1041413Listed by: COLDWELL BANKER REALTY-BOULDER - New
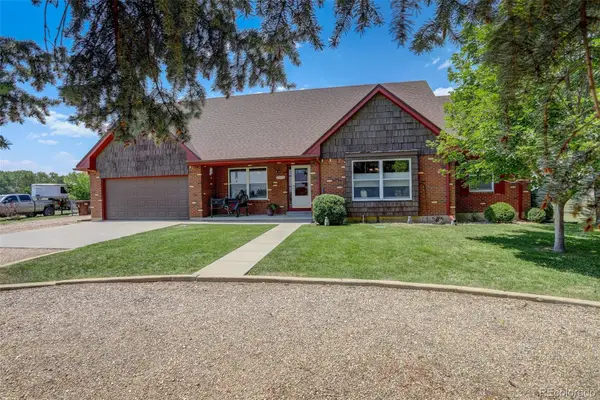 $1,350,000Active5 beds 4 baths4,229 sq. ft.
$1,350,000Active5 beds 4 baths4,229 sq. ft.2316 Horseshoe Circle, Longmont, CO 80504
MLS# 5380649Listed by: COLDWELL BANKER REALTY - NOCO

