820 Kimbark Street #D, Longmont, CO 80501
Local realty services provided by:Better Homes and Gardens Real Estate Kenney & Company
820 Kimbark Street #D,Longmont, CO 80501
$369,000
- 2 Beds
- 2 Baths
- 1,282 sq. ft.
- Condominium
- Active
Listed by:john vaughan3034087420
Office:exp realty llc.
MLS#:IR1035442
Source:ML
Price summary
- Price:$369,000
- Price per sq. ft.:$287.83
- Monthly HOA dues:$200
About this home
Experience the vibrant energy of downtown Longmont with this modern Victorian style condo! Cozy living room with fireplace and glowing light, modern kitchen with all appliances, new carpet, laundry with washer and dryer, two bedrooms on upper level with Jack and Jill bathrooms. Take in the breath taking views from the rooftop deck or quiet mornings on the sun bathed front porch. Secluded entrance for those who cherish privacy. Outdoor green area ready for your custom gardening or relaxing spiritual space. Enjoy easy access to award-winning restaurants, trendy shops, and cultural attractions. Plus, the convenient location puts public transportation, parks, and more right at your doorstep. This home is priced right and location is fabulous! LOW HOA!
Contact an agent
Home facts
- Year built:1999
- Listing ID #:IR1035442
Rooms and interior
- Bedrooms:2
- Total bathrooms:2
- Full bathrooms:1
- Half bathrooms:1
- Living area:1,282 sq. ft.
Heating and cooling
- Cooling:Central Air
- Heating:Forced Air
Structure and exterior
- Roof:Membrane
- Year built:1999
- Building area:1,282 sq. ft.
- Lot area:0.23 Acres
Schools
- High school:Skyline
- Middle school:Heritage
- Elementary school:Columbine
Utilities
- Water:Public
- Sewer:Public Sewer
Finances and disclosures
- Price:$369,000
- Price per sq. ft.:$287.83
- Tax amount:$2,188 (2024)
New listings near 820 Kimbark Street #D
- Open Sat, 10am to 12pmNew
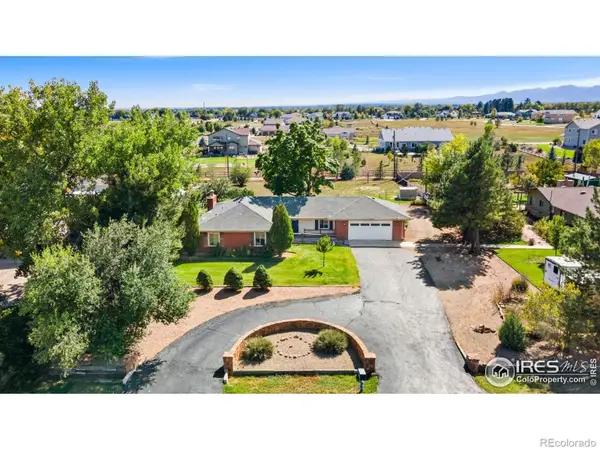 $615,000Active2 beds 2 baths1,725 sq. ft.
$615,000Active2 beds 2 baths1,725 sq. ft.9458 Anhawa Avenue, Longmont, CO 80503
MLS# IR1044686Listed by: ST VRAIN REALTY LLC - New
 $355,000Active3 beds 4 baths1,798 sq. ft.
$355,000Active3 beds 4 baths1,798 sq. ft.1601 Great Western Drive #Q6, Longmont, CO 80501
MLS# 4824493Listed by: RE/MAX ELEVATE - Coming Soon
 $825,000Coming Soon3 beds 3 baths
$825,000Coming Soon3 beds 3 baths1148 Chestnut Drive, Longmont, CO 80503
MLS# 7402831Listed by: COMPASS COLORADO, LLC - BOULDER - New
 $359,900Active1 beds 1 baths1,010 sq. ft.
$359,900Active1 beds 1 baths1,010 sq. ft.640 Gooseberry Drive #208, Longmont, CO 80503
MLS# IR1044666Listed by: RE/MAX OF BOULDER, INC 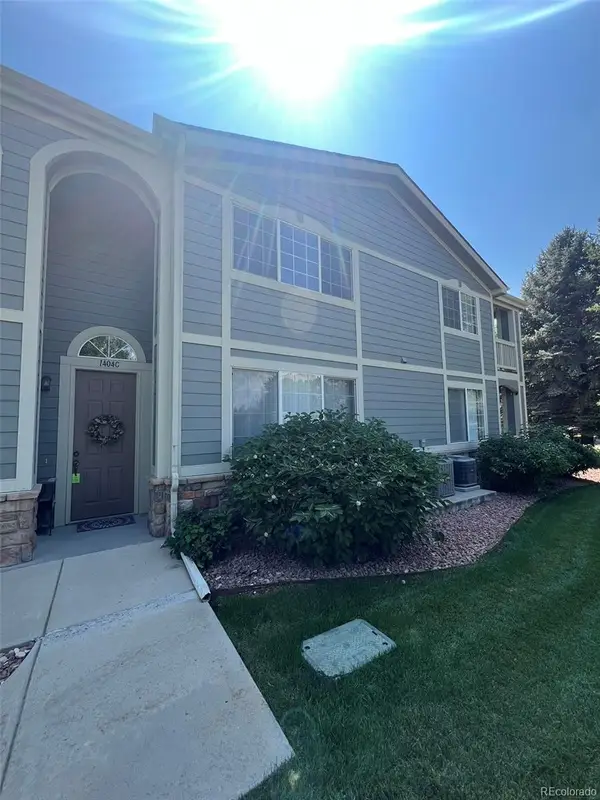 $443,000Active2 beds 2 baths1,474 sq. ft.
$443,000Active2 beds 2 baths1,474 sq. ft.1404 Whitehall Drive #C, Longmont, CO 80504
MLS# 1850994Listed by: EQUILIBRIUM REAL ESTATE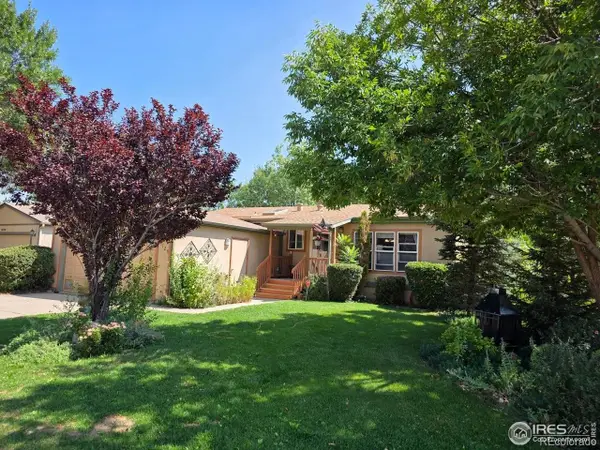 $179,900Active2 beds 2 baths1,232 sq. ft.
$179,900Active2 beds 2 baths1,232 sq. ft.11128 Bluff, Longmont, CO 80504
MLS# 4330757Listed by: RE/MAX NEXUS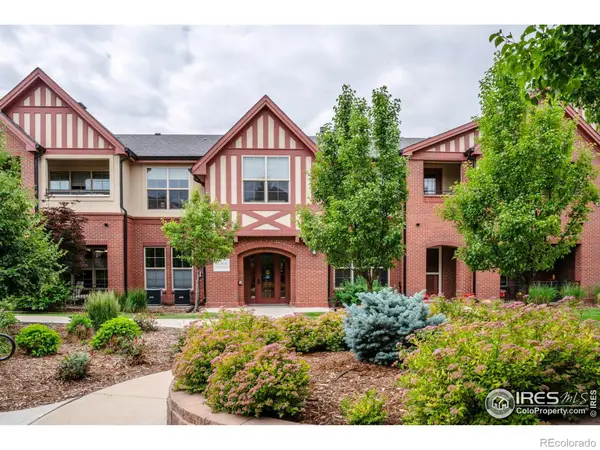 $519,000Active2 beds 2 baths1,587 sq. ft.
$519,000Active2 beds 2 baths1,587 sq. ft.1379 Charles Drive #7, Longmont, CO 80503
MLS# IR1042810Listed by: RE/MAX ELEVATE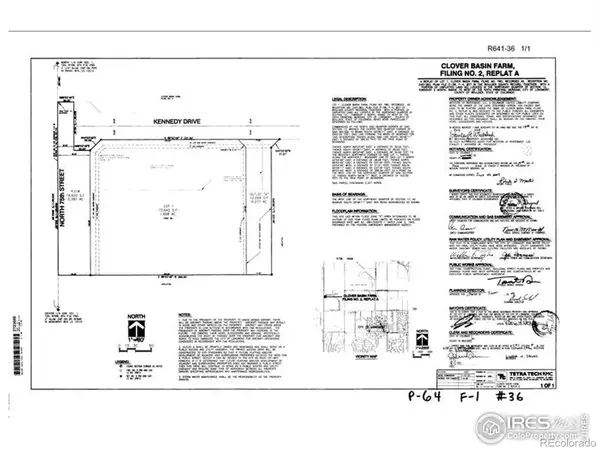 $325,000Active1.67 Acres
$325,000Active1.67 Acres150 N 75th Street, Longmont, CO 80503
MLS# IR1043662Listed by: RE/MAX ELEVATE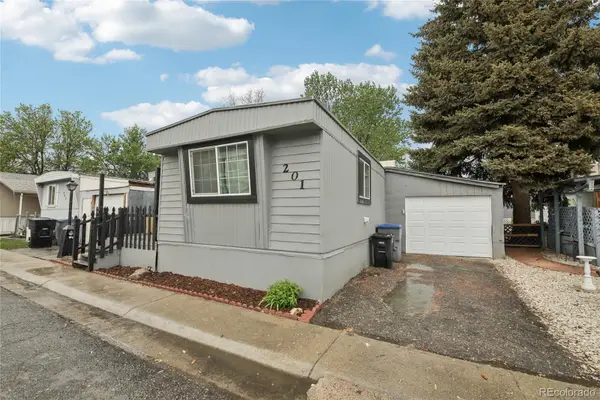 $89,000Active4 beds 2 baths994 sq. ft.
$89,000Active4 beds 2 baths994 sq. ft.1400 S Collyer Street, Longmont, CO 80501
MLS# 2246302Listed by: RE/MAX ELEVATE $134,000Active3 beds 2 baths960 sq. ft.
$134,000Active3 beds 2 baths960 sq. ft.3334 Teton, Longmont, CO 80504
MLS# 2352778Listed by: RE/MAX NEXUS
