835 Kane Drive #25, Longmont, CO 80501
Local realty services provided by:Better Homes and Gardens Real Estate Kenney & Company
835 Kane Drive #25,Longmont, CO 80501
$389,000
- 4 Beds
- 3 Baths
- 1,826 sq. ft.
- Condominium
- Active
Listed by:barbara pozzi3034492131
Office:the colorado group
MLS#:IR1030776
Source:ML
Price summary
- Price:$389,000
- Price per sq. ft.:$213.03
- Monthly HOA dues:$340
About this home
Welcome all homebuyers and investors. Come to our open house this weekend and see this well located, well cared for townhome! Seller is motivated. Enjoy this meticulously maintained, two-story townhome-style condo nestled in desirable South Longmont! This property offers an open floor plan with options for various living styles. Step inside to discover a bright and inviting living area, ideal for relaxing or entertaining. The well-designed kitchen flows seamlessly into the dining space, creating a warm and functional hub for daily living. Enjoy the Colorado sunshine on your private patio, perfect for grilling and outdoor gatherings. Upstairs, retreat to the spacious bedrooms, including a primary suite complete with an attached balcony - a serene spot for morning coffee or evening stargazing. Don't miss the 1 car attached garage with additional room for storage. With 4 bedrooms and 3 bathrooms, this modern residence can accommodate Buyers who need separate offices at home or guests. Don't miss the opportunity to own this delightful South Longmont townhome, offering a perfect blend of comfort, convenience, and low-maintenance living. Schedule your showing today!
Contact an agent
Home facts
- Year built:2001
- Listing ID #:IR1030776
Rooms and interior
- Bedrooms:4
- Total bathrooms:3
- Full bathrooms:1
- Half bathrooms:1
- Living area:1,826 sq. ft.
Heating and cooling
- Cooling:Ceiling Fan(s), Central Air
- Heating:Forced Air, Hot Water
Structure and exterior
- Roof:Composition
- Year built:2001
- Building area:1,826 sq. ft.
Schools
- High school:Niwot
- Middle school:Sunset
- Elementary school:Burlington
Utilities
- Water:Public
- Sewer:Public Sewer
Finances and disclosures
- Price:$389,000
- Price per sq. ft.:$213.03
- Tax amount:$1,909 (2024)
New listings near 835 Kane Drive #25
- Open Sat, 10am to 12pmNew
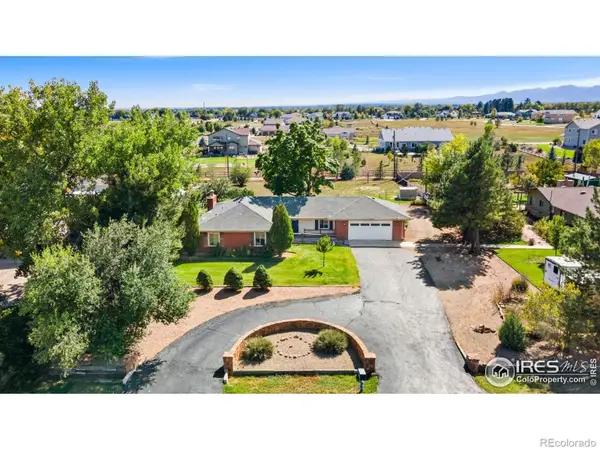 $615,000Active2 beds 2 baths1,725 sq. ft.
$615,000Active2 beds 2 baths1,725 sq. ft.9458 Anhawa Avenue, Longmont, CO 80503
MLS# IR1044686Listed by: ST VRAIN REALTY LLC - New
 $355,000Active3 beds 4 baths1,798 sq. ft.
$355,000Active3 beds 4 baths1,798 sq. ft.1601 Great Western Drive #Q6, Longmont, CO 80501
MLS# 4824493Listed by: RE/MAX ELEVATE - Coming Soon
 $825,000Coming Soon3 beds 3 baths
$825,000Coming Soon3 beds 3 baths1148 Chestnut Drive, Longmont, CO 80503
MLS# 7402831Listed by: COMPASS COLORADO, LLC - BOULDER - New
 $359,900Active1 beds 1 baths1,010 sq. ft.
$359,900Active1 beds 1 baths1,010 sq. ft.640 Gooseberry Drive #208, Longmont, CO 80503
MLS# IR1044666Listed by: RE/MAX OF BOULDER, INC 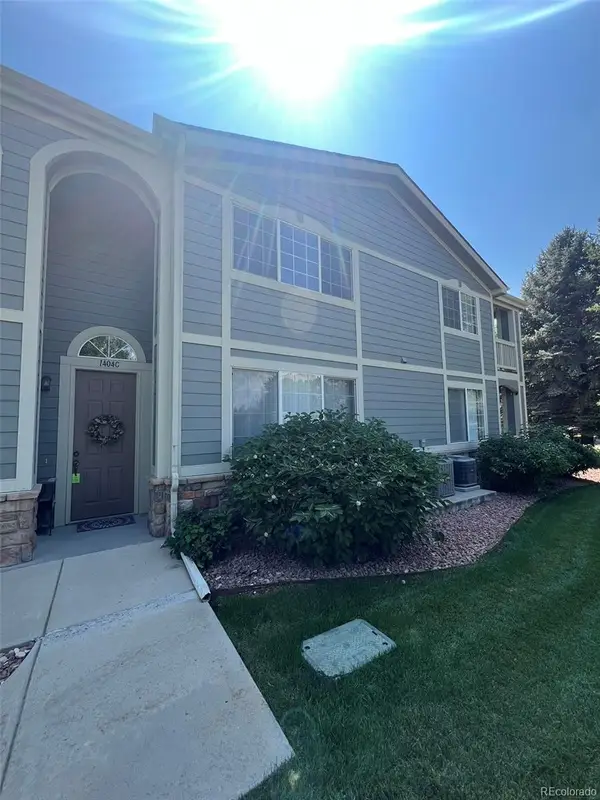 $443,000Active2 beds 2 baths1,474 sq. ft.
$443,000Active2 beds 2 baths1,474 sq. ft.1404 Whitehall Drive #C, Longmont, CO 80504
MLS# 1850994Listed by: EQUILIBRIUM REAL ESTATE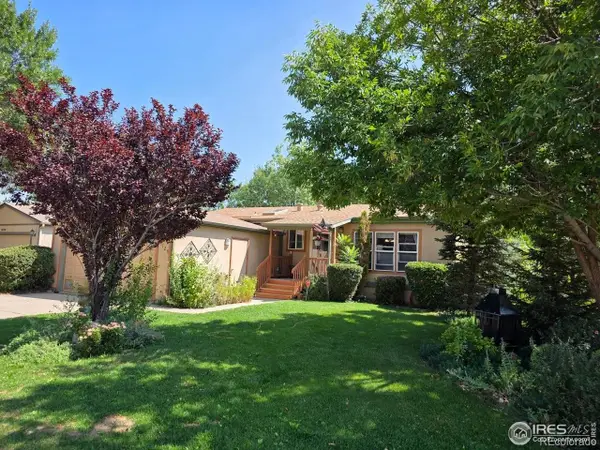 $179,900Active2 beds 2 baths1,232 sq. ft.
$179,900Active2 beds 2 baths1,232 sq. ft.11128 Bluff, Longmont, CO 80504
MLS# 4330757Listed by: RE/MAX NEXUS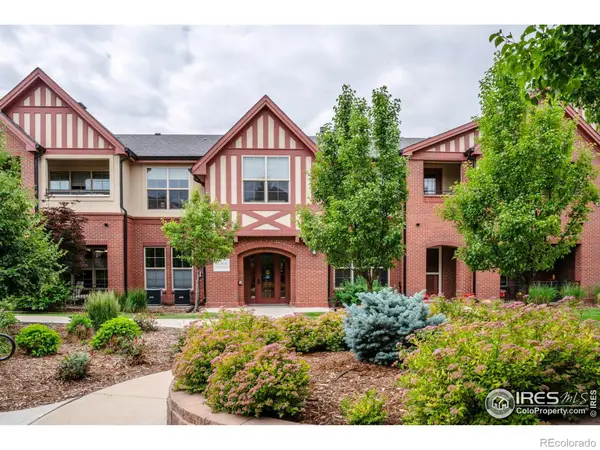 $519,000Active2 beds 2 baths1,587 sq. ft.
$519,000Active2 beds 2 baths1,587 sq. ft.1379 Charles Drive #7, Longmont, CO 80503
MLS# IR1042810Listed by: RE/MAX ELEVATE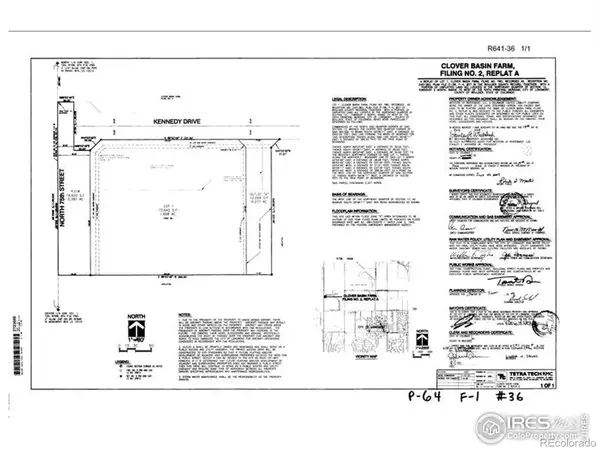 $325,000Active1.67 Acres
$325,000Active1.67 Acres150 N 75th Street, Longmont, CO 80503
MLS# IR1043662Listed by: RE/MAX ELEVATE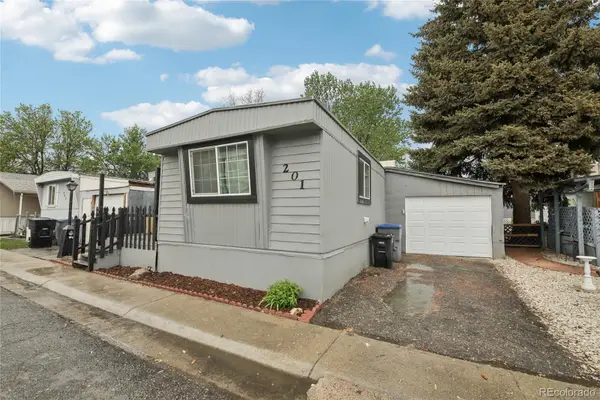 $89,000Active4 beds 2 baths994 sq. ft.
$89,000Active4 beds 2 baths994 sq. ft.1400 S Collyer Street, Longmont, CO 80501
MLS# 2246302Listed by: RE/MAX ELEVATE $134,000Active3 beds 2 baths960 sq. ft.
$134,000Active3 beds 2 baths960 sq. ft.3334 Teton, Longmont, CO 80504
MLS# 2352778Listed by: RE/MAX NEXUS
