1014 Prism Cactus Circle, Loveland, CO 80537
Local realty services provided by:Better Homes and Gardens Real Estate Kenney & Company
1014 Prism Cactus Circle,Loveland, CO 80537
$1,150,000
- 3 Beds
- 4 Baths
- 4,118 sq. ft.
- Single family
- Active
Upcoming open houses
- Sun, Oct 2602:00 pm - 04:00 pm
Listed by:koa schumann3034436161
Office:liv sotheby's intl realty
MLS#:IR1046305
Source:ML
Price summary
- Price:$1,150,000
- Price per sq. ft.:$279.26
- Monthly HOA dues:$66.67
About this home
Where Quiet Meets Colorado Beauty. Experience elevated living in this spacious, light-filled home designed for comfort, versatility, and quiet luxury. The main level offers two private suites-ideal for multi-generational living or hosting guests with ease.The open-concept kitchen flows seamlessly into the dining and living areas, featuring granite countertops, hardwood floors, and stainless steel appliances and a beautiful office with French doors. Between the basement and main level, soundproof insulation ensures a peaceful environment, minimizing noise transfer and enhancing everyday comfort.The finished basement extends the home's livable space with a dedicated gym tucked behind sliding barn doors, and flexible room configurations. A central music system connects eight zones throughout the home, indoors and out, creating a seamless audio experience for entertaining or unwinding.Step outside to a beautifully landscaped backyard retreat with two fire pits (one gas, one wood-burning), a large patio, and hardwired dusk-to-dawn lighting. Backing to open space with tranquil water views, this outdoor sanctuary offers the perfect setting for sunset gatherings or peaceful mornings.With three bedrooms, four bathrooms, and thoughtful upgrades throughout, this home delivers both style and substance.
Contact an agent
Home facts
- Year built:2014
- Listing ID #:IR1046305
Rooms and interior
- Bedrooms:3
- Total bathrooms:4
- Full bathrooms:1
- Half bathrooms:1
- Living area:4,118 sq. ft.
Heating and cooling
- Cooling:Central Air
- Heating:Forced Air
Structure and exterior
- Roof:Composition
- Year built:2014
- Building area:4,118 sq. ft.
- Lot area:0.34 Acres
Schools
- High school:Thompson Valley
- Middle school:Walt Clark
- Elementary school:Namaqua
Utilities
- Water:Public
- Sewer:Public Sewer
Finances and disclosures
- Price:$1,150,000
- Price per sq. ft.:$279.26
- Tax amount:$4,391 (2024)
New listings near 1014 Prism Cactus Circle
- New
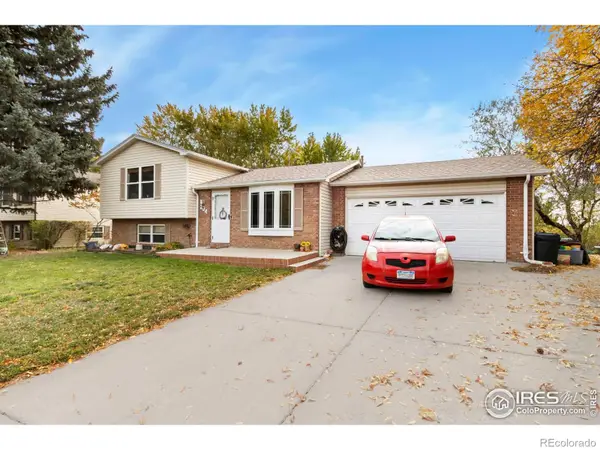 $458,000Active3 beds 2 baths1,440 sq. ft.
$458,000Active3 beds 2 baths1,440 sq. ft.204 E 50th Street, Loveland, CO 80538
MLS# IR1046381Listed by: EXP REALTY - HUB - New
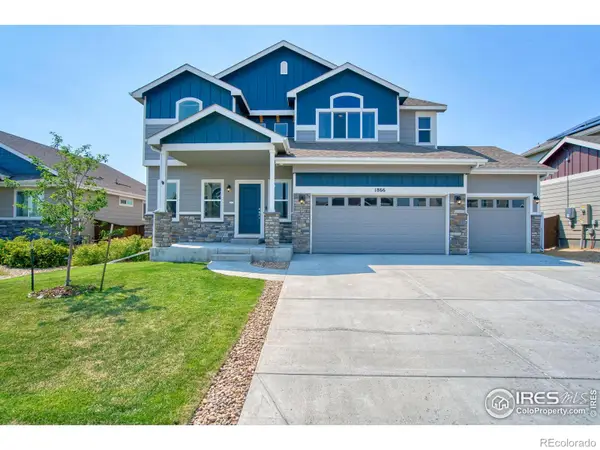 $629,900Active4 beds 3 baths3,072 sq. ft.
$629,900Active4 beds 3 baths3,072 sq. ft.1866 Egnar Street, Loveland, CO 80538
MLS# IR1046373Listed by: SCHROETLIN REAL ESTATE LLC - Coming Soon
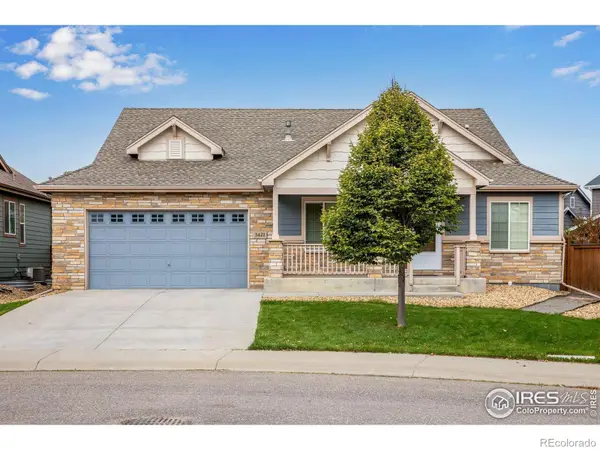 $610,000Coming Soon3 beds 4 baths
$610,000Coming Soon3 beds 4 baths3421 Janus Drive, Loveland, CO 80537
MLS# IR1046368Listed by: GROUP CENTERRA - New
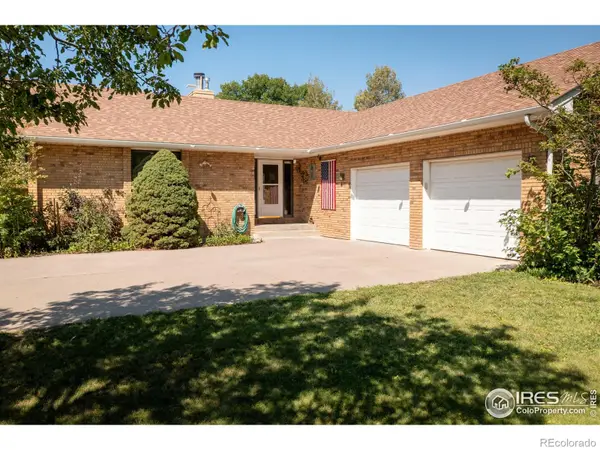 $975,000Active4 beds 3 baths3,194 sq. ft.
$975,000Active4 beds 3 baths3,194 sq. ft.4601 N Sunshine Court, Loveland, CO 80537
MLS# IR1046335Listed by: NEXTHOME ROCKY MOUNTAIN - Coming Soon
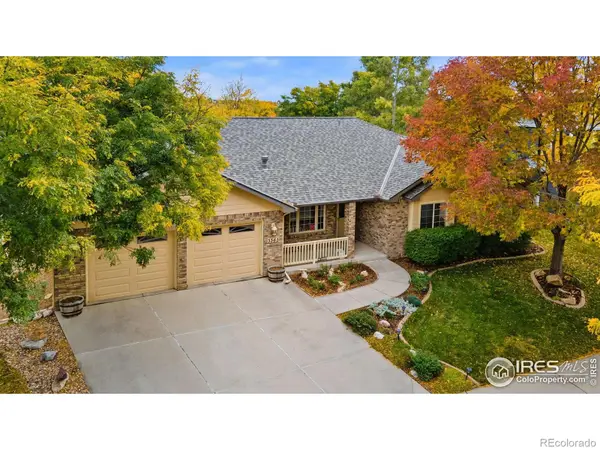 $625,000Coming Soon3 beds 3 baths
$625,000Coming Soon3 beds 3 baths3363 Cuchara Court, Loveland, CO 80538
MLS# IR1046341Listed by: ELEVATIONS REAL ESTATE, LLC - New
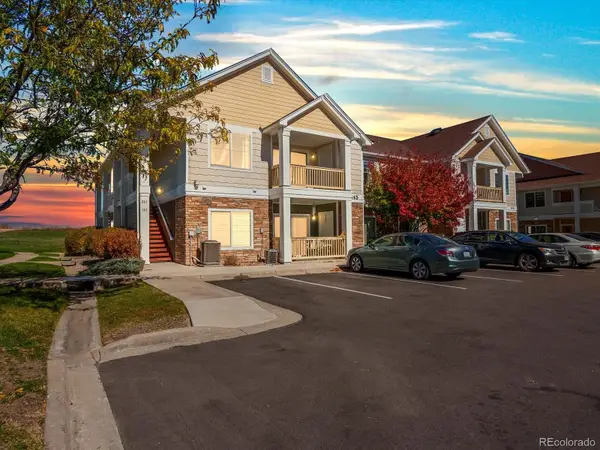 $310,000Active2 beds 2 baths1,023 sq. ft.
$310,000Active2 beds 2 baths1,023 sq. ft.4645 Hahns Peak Drive #201, Loveland, CO 80538
MLS# 2904055Listed by: KENTWOOD REAL ESTATE CHERRY CREEK - New
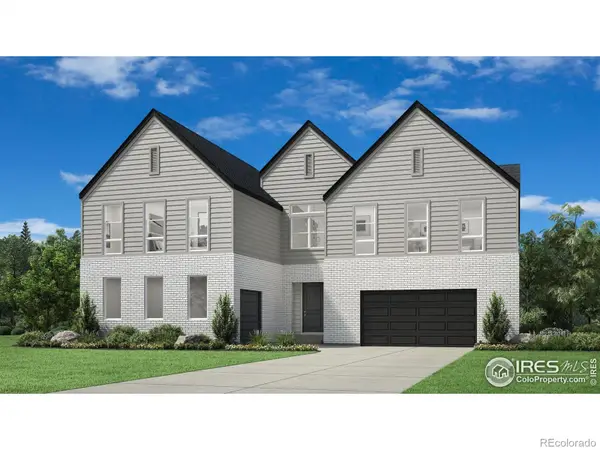 $1,150,000Active5 beds 6 baths9,642 sq. ft.
$1,150,000Active5 beds 6 baths9,642 sq. ft.3157 Westcliff Drive, Loveland, CO 80538
MLS# IR1046312Listed by: COLDWELL BANKER REALTY-N METRO - New
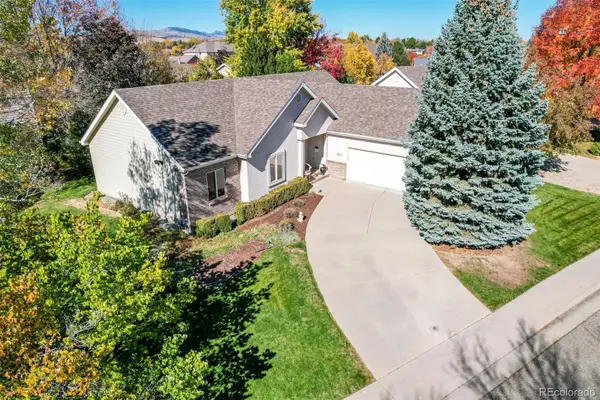 $625,000Active3 beds 2 baths3,300 sq. ft.
$625,000Active3 beds 2 baths3,300 sq. ft.1670 Stove Prairie Circle, Loveland, CO 80538
MLS# 4153624Listed by: KELLER WILLIAMS ADVANTAGE REALTY LLC - New
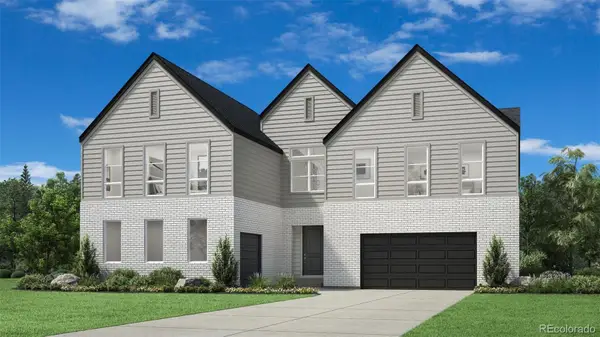 $1,150,000Active5 beds 6 baths9,642 sq. ft.
$1,150,000Active5 beds 6 baths9,642 sq. ft.3157 Westcliff Drive, Loveland, CO 80538
MLS# 9311357Listed by: COLDWELL BANKER REALTY 56
