3421 Janus Drive, Loveland, CO 80537
Local realty services provided by:Better Homes and Gardens Real Estate Kenney & Company
Listed by:tracie milton9702278097
Office:group centerra
MLS#:IR1046368
Source:ML
Price summary
- Price:$610,000
- Monthly HOA dues:$105
About this home
Interior photos Monday, so we should be live and ready for showings mid-week! This spacious ranch-style home offers a thoughtful layout and modern upgrades. Relax on the front porch with views of lush greenery thanks to the park right across the street. Inside, the open-concept great room flows into the kitchen featuring a large island, sleek black stainless-steel refrigerator, pantry, and cabinetry with pullouts. Each bed has its own bath, offering ideal separation and comfort. The primary retreat is tucked away for ultimate privacy, complete with a generous walk-in closet that connects directly to the laundry room for added convenience. The finished basement is a standout feature, boasting a gigantic rec room, bed/bath, and massive storage room. Outside, enjoy a beautifully landscaped and fully fenced backyard featuring vibrant rose bushes and a raised garden box, both on a convenient drip irrigation system. Low HOA includes access to neighborhood pool, parks, and walking paths-perfect for outdoor enthusiasts and families alike.
Contact an agent
Home facts
- Year built:2015
- Listing ID #:IR1046368
Rooms and interior
- Bedrooms:3
- Total bathrooms:4
- Full bathrooms:3
- Half bathrooms:1
Heating and cooling
- Cooling:Central Air
- Heating:Forced Air
Structure and exterior
- Roof:Composition
- Year built:2015
Schools
- High school:Mountain View
- Middle school:Conrad Ball
- Elementary school:Winona
Utilities
- Water:Public
- Sewer:Public Sewer
Finances and disclosures
- Price:$610,000
- Tax amount:$4,568 (2024)
New listings near 3421 Janus Drive
- New
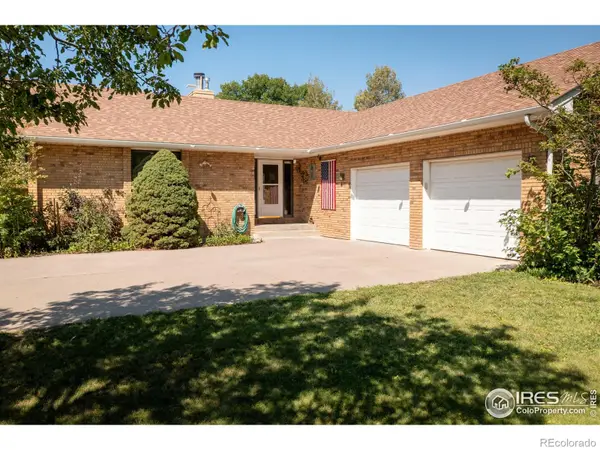 $975,000Active4 beds 3 baths3,194 sq. ft.
$975,000Active4 beds 3 baths3,194 sq. ft.4601 N Sunshine Court, Loveland, CO 80537
MLS# IR1046335Listed by: NEXTHOME ROCKY MOUNTAIN - Coming Soon
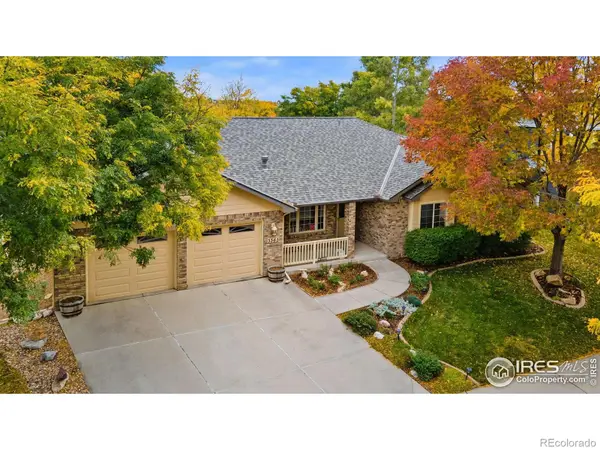 $625,000Coming Soon3 beds 3 baths
$625,000Coming Soon3 beds 3 baths3363 Cuchara Court, Loveland, CO 80538
MLS# IR1046341Listed by: ELEVATIONS REAL ESTATE, LLC - New
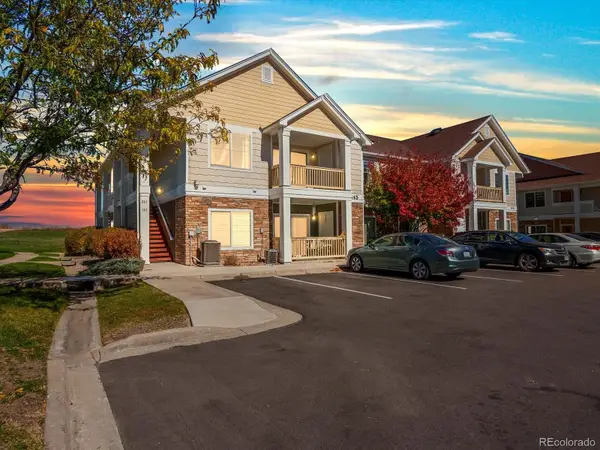 $310,000Active2 beds 2 baths1,023 sq. ft.
$310,000Active2 beds 2 baths1,023 sq. ft.4645 Hahns Peak Drive #201, Loveland, CO 80538
MLS# 2904055Listed by: KENTWOOD REAL ESTATE CHERRY CREEK - New
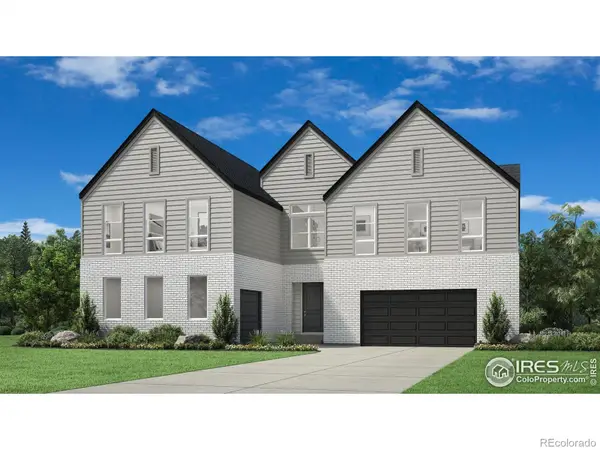 $1,150,000Active5 beds 6 baths9,642 sq. ft.
$1,150,000Active5 beds 6 baths9,642 sq. ft.3157 Westcliff Drive, Loveland, CO 80538
MLS# IR1046312Listed by: COLDWELL BANKER REALTY-N METRO - Open Sat, 10am to 12pmNew
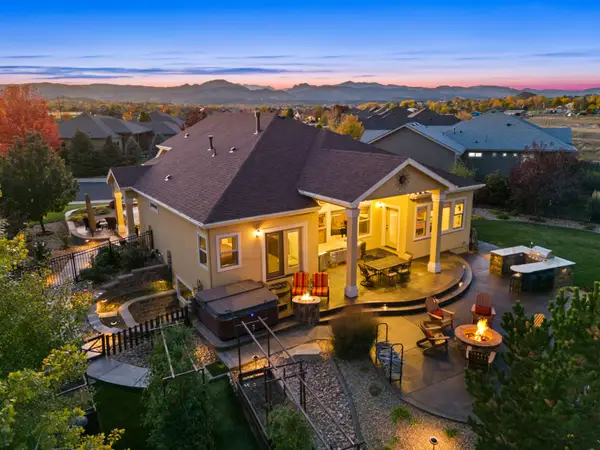 $1,150,000Active3 beds 4 baths4,118 sq. ft.
$1,150,000Active3 beds 4 baths4,118 sq. ft.1014 Prism Cactus Circle, Loveland, CO 80537
MLS# IR1046305Listed by: LIV SOTHEBY'S INTL REALTY - New
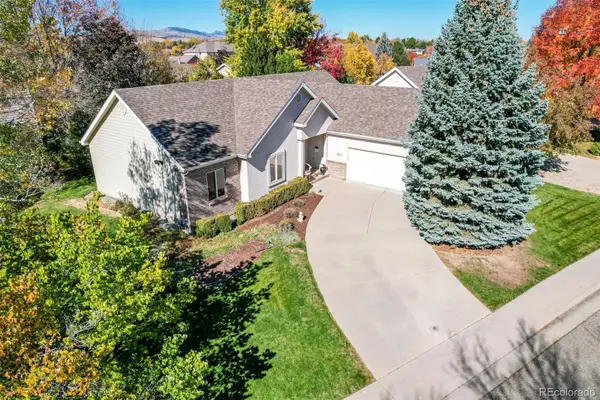 $625,000Active3 beds 2 baths3,300 sq. ft.
$625,000Active3 beds 2 baths3,300 sq. ft.1670 Stove Prairie Circle, Loveland, CO 80538
MLS# 4153624Listed by: KELLER WILLIAMS ADVANTAGE REALTY LLC - New
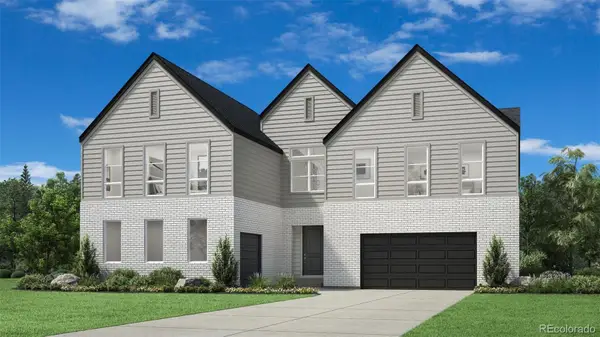 $1,150,000Active5 beds 6 baths9,642 sq. ft.
$1,150,000Active5 beds 6 baths9,642 sq. ft.3157 Westcliff Drive, Loveland, CO 80538
MLS# 9311357Listed by: COLDWELL BANKER REALTY 56 - Open Sat, 12 to 2pmNew
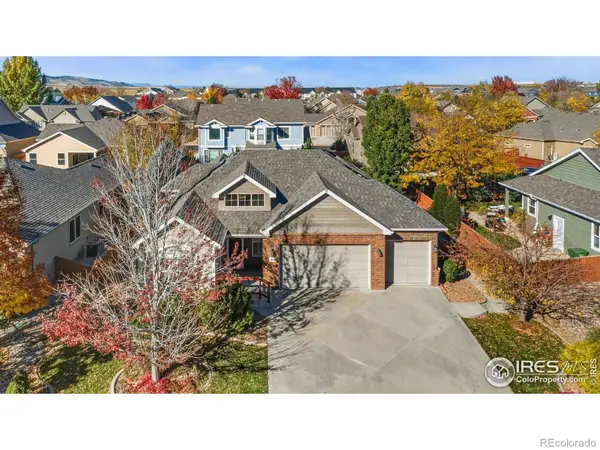 $669,900Active5 beds 3 baths3,159 sq. ft.
$669,900Active5 beds 3 baths3,159 sq. ft.2015 Massachusetts Street, Loveland, CO 80538
MLS# IR1046252Listed by: GROUP MULBERRY - Open Sun, 11am to 12:30pmNew
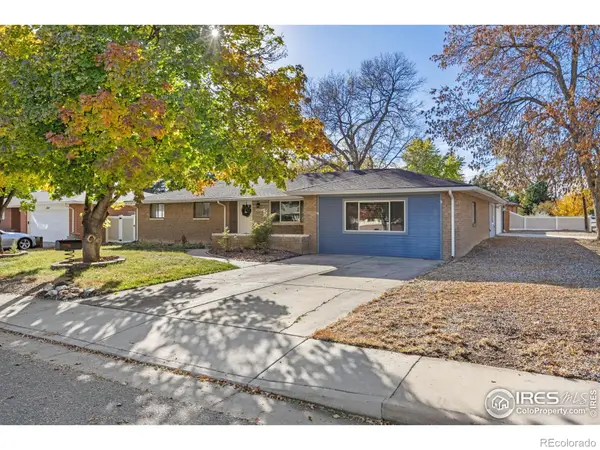 $535,000Active4 beds 2 baths1,773 sq. ft.
$535,000Active4 beds 2 baths1,773 sq. ft.3523 N Franklin Avenue, Loveland, CO 80538
MLS# IR1046219Listed by: 8Z REAL ESTATE
