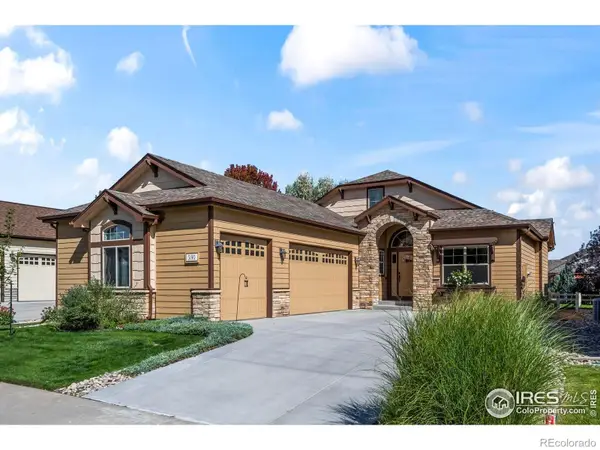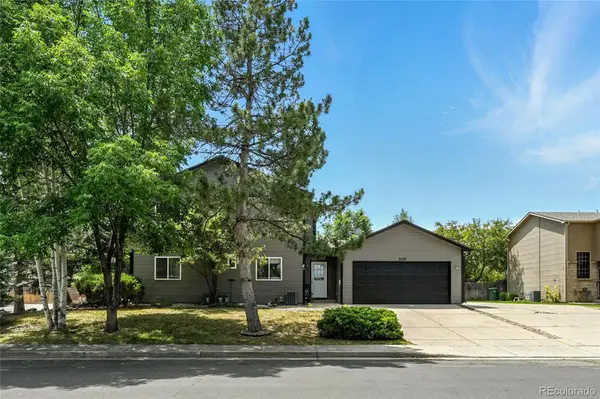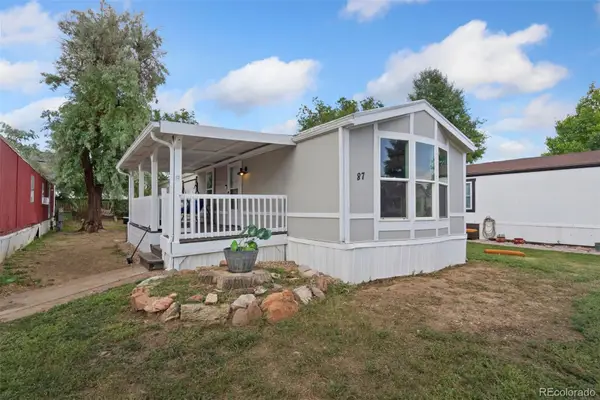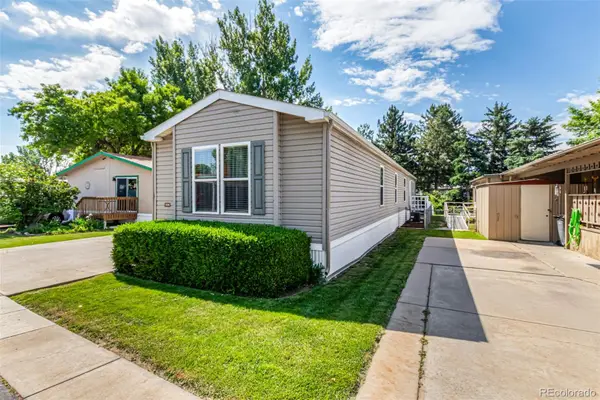120 Greenwood Drive, Loveland, CO 80537
Local realty services provided by:Better Homes and Gardens Real Estate Kenney & Company
120 Greenwood Drive,Loveland, CO 80537
$720,000
- 3 Beds
- 3 Baths
- 2,971 sq. ft.
- Single family
- Active
Listed by:jack m taylor9704209302
Office:group mulberry
MLS#:IR1040750
Source:ML
Price summary
- Price:$720,000
- Price per sq. ft.:$242.34
- Monthly HOA dues:$4.17
About this home
Experience the perfect balance of mountain tranquility and convenient access to Northern Colorado in this stunning home with breathtaking views of Pinewood Reservoir and surrounding mountains. Located just off CR 18 E/Pole Hill Road, this property offers a peaceful retreat while being only 15 minutes from downtown Loveland. Outdoor enthusiasts will appreciate nearby hiking trails, Pinewood Reservoir, and Carter Lake-all just minutes away for endless recreation opportunities. Inside, an open floor plan and high ceilings create a bright, spacious feel. Large windows bring in natural light and frame the views. A cozy fireplace anchors the living area, and multiple outdoor spaces-including patios, a fenced area, and a Trex deck-provide plenty of room to relax or entertain. The walkout basement adds versatile living space, while the oversized garage has room for vehicles and gear. The primary suite is a true retreat with a sitting area, five-piece bath, and walk-in closet. With the peaceful feel of a mountain getaway and easy access to town, this home works equally well as a full-time residence or weekend escape.
Contact an agent
Home facts
- Year built:1974
- Listing ID #:IR1040750
Rooms and interior
- Bedrooms:3
- Total bathrooms:3
- Full bathrooms:2
- Half bathrooms:1
- Living area:2,971 sq. ft.
Heating and cooling
- Cooling:Central Air
- Heating:Forced Air
Structure and exterior
- Roof:Composition
- Year built:1974
- Building area:2,971 sq. ft.
- Lot area:0.6 Acres
Schools
- High school:Thompson Valley
- Middle school:Other
- Elementary school:Big Thompson
Utilities
- Water:Public
- Sewer:Septic Tank
Finances and disclosures
- Price:$720,000
- Price per sq. ft.:$242.34
- Tax amount:$3,755 (2024)
New listings near 120 Greenwood Drive
- Coming Soon
 $735,000Coming Soon4 beds 3 baths
$735,000Coming Soon4 beds 3 baths5190 Brandywine Drive, Loveland, CO 80538
MLS# IR1044684Listed by: RE/MAX ELEVATE - ERIE  $114,500Active3 beds 2 baths924 sq. ft.
$114,500Active3 beds 2 baths924 sq. ft.221 W 57th Street, Loveland, CO 80538
MLS# 9612432Listed by: STRATEGIC REAL ESTATE AND DEVELOPMENT SERVICES $335,000Active1 beds 1 baths925 sq. ft.
$335,000Active1 beds 1 baths925 sq. ft.4622 Hahns Peak Drive #103, Loveland, CO 80538
MLS# IR1042631Listed by: BERKSHIRE HATHAWAY HOMESERVICES ROCKY MOUNTAIN, REALTORS-FORT COLLINS $415,000Active2 beds 2 baths1,488 sq. ft.
$415,000Active2 beds 2 baths1,488 sq. ft.1560 10th Street Sw, Loveland, CO 80537
MLS# IR1043281Listed by: LC REAL ESTATE GROUP, LLC $760,000Active3 beds 3 baths1,940 sq. ft.
$760,000Active3 beds 3 baths1,940 sq. ft.27775 Blackfoot Road, Loveland, CO 80534
MLS# IR1043591Listed by: LIV SOTHEBY'S INTL REALTY $1,495,000Active13 beds 12 baths1,793 sq. ft.
$1,495,000Active13 beds 12 baths1,793 sq. ft.2120-2126 3rd Street Sw, Loveland, CO 80537
MLS# 1597049Listed by: THE AGENCY - BOULDER $45,000Active2 beds 2 baths1,056 sq. ft.
$45,000Active2 beds 2 baths1,056 sq. ft.221 W 57th Street, Loveland, CO 80538
MLS# 2492366Listed by: KELLER WILLIAMS ADVANTAGE REALTY LLC $70,000Active4 beds 2 baths952 sq. ft.
$70,000Active4 beds 2 baths952 sq. ft.221 W 57th Street, Loveland, CO 80538
MLS# 4240455Listed by: C3 REAL ESTATE SOLUTIONS LLC $47,500Active2 beds 2 baths1,022 sq. ft.
$47,500Active2 beds 2 baths1,022 sq. ft.221 W 57th Street, Loveland, CO 80538
MLS# 5798900Listed by: ORTIZ & ASSOCIATE INC. $110,000Active3 beds 2 baths1,280 sq. ft.
$110,000Active3 beds 2 baths1,280 sq. ft.1396 Sunset Place, Loveland, CO 80537
MLS# 9952646Listed by: KELLER WILLIAMS ADVANTAGE REALTY LLC
