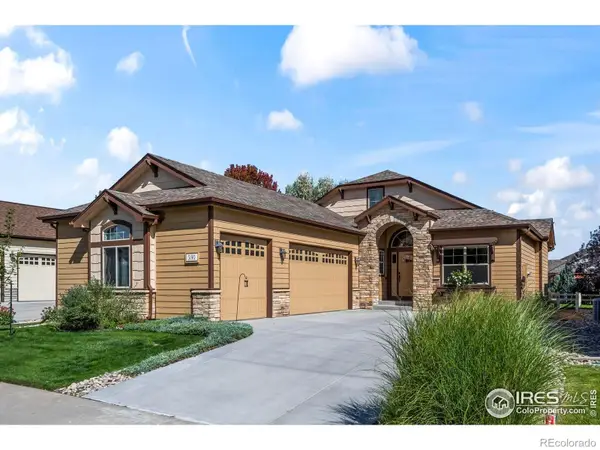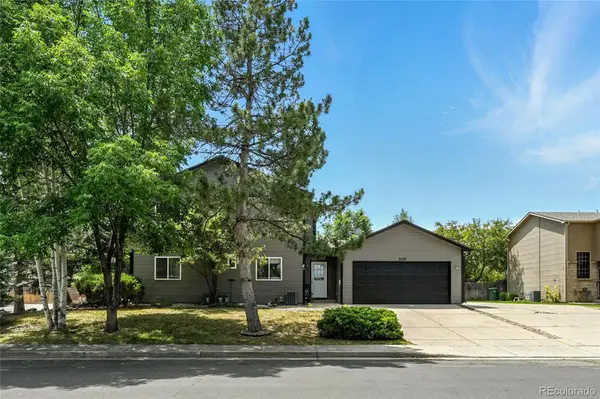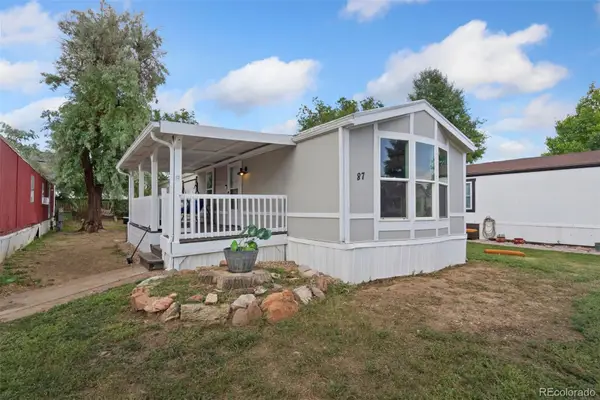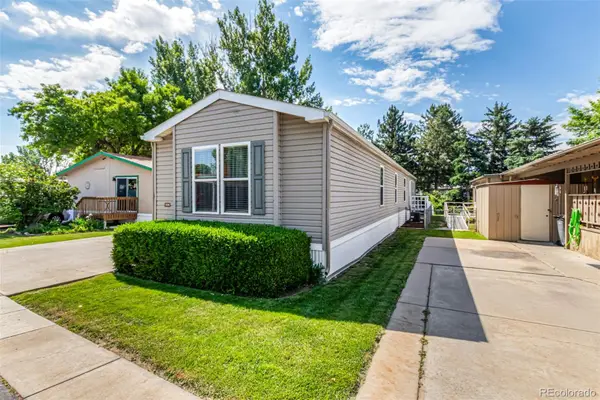1403 Crestridge Drive, Loveland, CO 80537
Local realty services provided by:Better Homes and Gardens Real Estate Kenney & Company
1403 Crestridge Drive,Loveland, CO 80537
$815,000
- 6 Beds
- 5 Baths
- 4,594 sq. ft.
- Single family
- Active
Listed by:rollin goering9702263990
Office:re/max alliance-ftc south
MLS#:IR1037783
Source:ML
Price summary
- Price:$815,000
- Price per sq. ft.:$177.41
- Monthly HOA dues:$2.5
About this home
This is a unique property! (Ask about our assumable VA loan at 2.49% available on this property) Step into this beautifully maintained 6 bedroom, 5 bathroom home in the Colony Ridge neighborhood near the TPC golf course in Berthoud. Spacious living meets modern comfort in an open-concept layout featuring a 3 car garage with RV parking (that could double as a professional level shop - its current use), custom features on every level, wood floors, and abundant natural light throughout. The property boasts 3 primary bedroom options! The gourmet kitchen showcases stainless steel appliances, generous countertop space, and a large center island with seating flowing seamlessly into the great room with a cozy fireplace. The luxurious primary suite offers a walk-in closet and spa-like ensuite bathroom with dual vanities and a soaking tub. Turn the oversized garage into your shop with the included 220V, 30A and 20A service for all of your tools. The basement conceals an amazing custom built sauna. This home is perfect for entertaining while enjoying Colorado outdoor living with an expansive patio, professionally landscaped backyard with fruit trees, a built-in fire pit area and a new 12x16 Tuff shed. The property is situated in a prime location just minutes from Boyd Lake State Park or Carter Lake, shopping at The Promenade Shops, and easy access to I-25 for quick commutes throughout Northern Colorado.
Contact an agent
Home facts
- Year built:2019
- Listing ID #:IR1037783
Rooms and interior
- Bedrooms:6
- Total bathrooms:5
- Full bathrooms:3
- Half bathrooms:1
- Living area:4,594 sq. ft.
Heating and cooling
- Cooling:Central Air
- Heating:Forced Air
Structure and exterior
- Roof:Composition
- Year built:2019
- Building area:4,594 sq. ft.
- Lot area:0.4 Acres
Schools
- High school:Thompson Valley
- Middle school:Other
- Elementary school:Carrie Martin
Utilities
- Water:Public
- Sewer:Public Sewer
Finances and disclosures
- Price:$815,000
- Price per sq. ft.:$177.41
- Tax amount:$3,511 (2023)
New listings near 1403 Crestridge Drive
- Coming Soon
 $735,000Coming Soon4 beds 3 baths
$735,000Coming Soon4 beds 3 baths5190 Brandywine Drive, Loveland, CO 80538
MLS# IR1044684Listed by: RE/MAX ELEVATE - ERIE  $114,500Active3 beds 2 baths924 sq. ft.
$114,500Active3 beds 2 baths924 sq. ft.221 W 57th Street, Loveland, CO 80538
MLS# 9612432Listed by: STRATEGIC REAL ESTATE AND DEVELOPMENT SERVICES $335,000Active1 beds 1 baths925 sq. ft.
$335,000Active1 beds 1 baths925 sq. ft.4622 Hahns Peak Drive #103, Loveland, CO 80538
MLS# IR1042631Listed by: BERKSHIRE HATHAWAY HOMESERVICES ROCKY MOUNTAIN, REALTORS-FORT COLLINS $415,000Active2 beds 2 baths1,488 sq. ft.
$415,000Active2 beds 2 baths1,488 sq. ft.1560 10th Street Sw, Loveland, CO 80537
MLS# IR1043281Listed by: LC REAL ESTATE GROUP, LLC $760,000Active3 beds 3 baths1,940 sq. ft.
$760,000Active3 beds 3 baths1,940 sq. ft.27775 Blackfoot Road, Loveland, CO 80534
MLS# IR1043591Listed by: LIV SOTHEBY'S INTL REALTY $1,495,000Active13 beds 12 baths1,793 sq. ft.
$1,495,000Active13 beds 12 baths1,793 sq. ft.2120-2126 3rd Street Sw, Loveland, CO 80537
MLS# 1597049Listed by: THE AGENCY - BOULDER $45,000Active2 beds 2 baths1,056 sq. ft.
$45,000Active2 beds 2 baths1,056 sq. ft.221 W 57th Street, Loveland, CO 80538
MLS# 2492366Listed by: KELLER WILLIAMS ADVANTAGE REALTY LLC $70,000Active4 beds 2 baths952 sq. ft.
$70,000Active4 beds 2 baths952 sq. ft.221 W 57th Street, Loveland, CO 80538
MLS# 4240455Listed by: C3 REAL ESTATE SOLUTIONS LLC $47,500Active2 beds 2 baths1,022 sq. ft.
$47,500Active2 beds 2 baths1,022 sq. ft.221 W 57th Street, Loveland, CO 80538
MLS# 5798900Listed by: ORTIZ & ASSOCIATE INC. $110,000Active3 beds 2 baths1,280 sq. ft.
$110,000Active3 beds 2 baths1,280 sq. ft.1396 Sunset Place, Loveland, CO 80537
MLS# 9952646Listed by: KELLER WILLIAMS ADVANTAGE REALTY LLC
