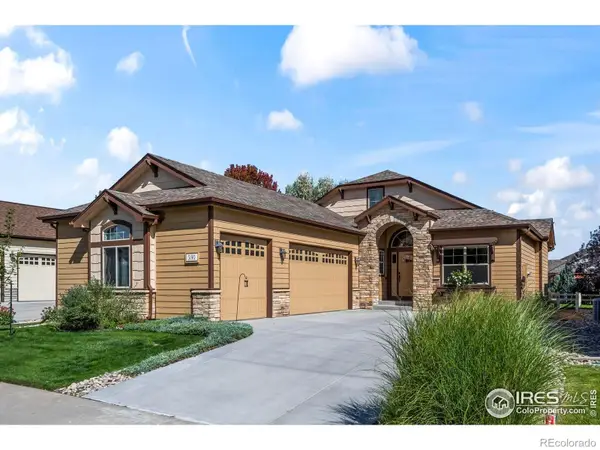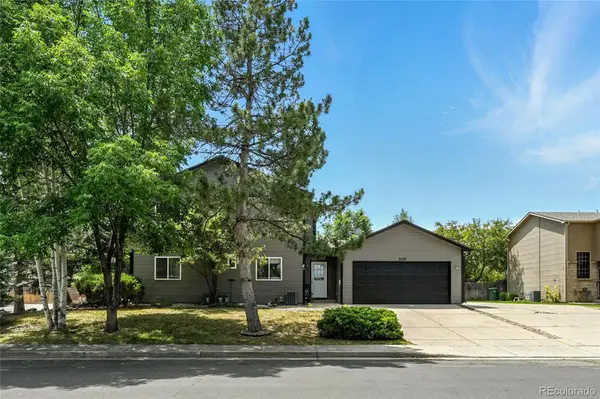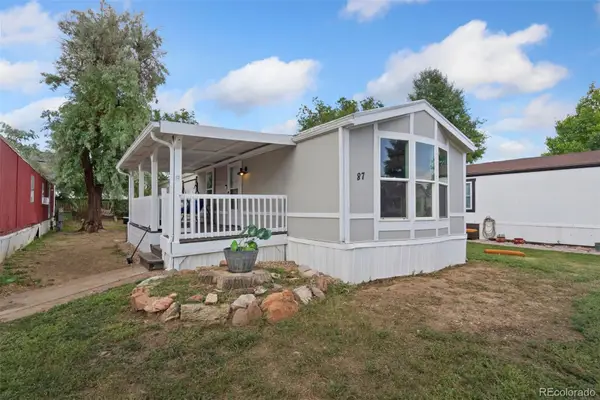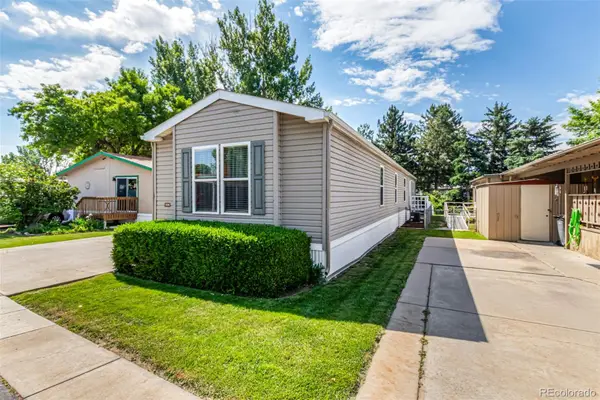2043 Grays Peak Drive #104, Loveland, CO 80538
Local realty services provided by:Better Homes and Gardens Real Estate Kenney & Company
2043 Grays Peak Drive #104,Loveland, CO 80538
$330,000
- 2 Beds
- 2 Baths
- 1,052 sq. ft.
- Single family
- Active
Listed by:barbara imes9705818279
Office:group harmony
MLS#:IR1041252
Source:ML
Price summary
- Price:$330,000
- Price per sq. ft.:$313.69
- Monthly HOA dues:$70
About this home
Discover the next best thing to lake life in this elegant Loveland home, nestled in a vibrant neighborhood with two shimmering lakes, mountain vistas, and direct access to the Loveland Recreational Trail System. Just a mile from Boyd Lake State Park, spend your days boating, swimming, fishing, or picnicking in the Colorado sunshine. At home, enjoy a private, shaded yard and the residents-only dog park. Inside, the open-concept layout is filled with natural light, featuring a bright kitchen with lighter cabinetry, large island, and a dedicated office for work-from-home ease. The spacious primary suite offers a walk-in closet and custom shower. A large one-car garage with space for shelving plus two additional parking spaces keeps everything organized. Minutes from Centerra's shops and dining, downtown Loveland, and mountain adventures at Devil's Backbone, this property offers the perfect balance of style, comfort, and Colorado outdoor living. Neighborhood just received a grant for FOUR EV Charging stations in the neighborhood by year end!
Contact an agent
Home facts
- Year built:2004
- Listing ID #:IR1041252
Rooms and interior
- Bedrooms:2
- Total bathrooms:2
- Full bathrooms:1
- Living area:1,052 sq. ft.
Heating and cooling
- Cooling:Central Air
- Heating:Forced Air
Structure and exterior
- Roof:Composition
- Year built:2004
- Building area:1,052 sq. ft.
- Lot area:0.13 Acres
Schools
- High school:Mountain View
- Middle school:Conrad Ball
- Elementary school:High Plains
Utilities
- Water:Public
- Sewer:Public Sewer
Finances and disclosures
- Price:$330,000
- Price per sq. ft.:$313.69
- Tax amount:$1,583 (2024)
New listings near 2043 Grays Peak Drive #104
- Coming Soon
 $735,000Coming Soon4 beds 3 baths
$735,000Coming Soon4 beds 3 baths5190 Brandywine Drive, Loveland, CO 80538
MLS# IR1044684Listed by: RE/MAX ELEVATE - ERIE  $114,500Active3 beds 2 baths924 sq. ft.
$114,500Active3 beds 2 baths924 sq. ft.221 W 57th Street, Loveland, CO 80538
MLS# 9612432Listed by: STRATEGIC REAL ESTATE AND DEVELOPMENT SERVICES $335,000Active1 beds 1 baths925 sq. ft.
$335,000Active1 beds 1 baths925 sq. ft.4622 Hahns Peak Drive #103, Loveland, CO 80538
MLS# IR1042631Listed by: BERKSHIRE HATHAWAY HOMESERVICES ROCKY MOUNTAIN, REALTORS-FORT COLLINS $415,000Active2 beds 2 baths1,488 sq. ft.
$415,000Active2 beds 2 baths1,488 sq. ft.1560 10th Street Sw, Loveland, CO 80537
MLS# IR1043281Listed by: LC REAL ESTATE GROUP, LLC $760,000Active3 beds 3 baths1,940 sq. ft.
$760,000Active3 beds 3 baths1,940 sq. ft.27775 Blackfoot Road, Loveland, CO 80534
MLS# IR1043591Listed by: LIV SOTHEBY'S INTL REALTY $1,495,000Active13 beds 12 baths1,793 sq. ft.
$1,495,000Active13 beds 12 baths1,793 sq. ft.2120-2126 3rd Street Sw, Loveland, CO 80537
MLS# 1597049Listed by: THE AGENCY - BOULDER $45,000Active2 beds 2 baths1,056 sq. ft.
$45,000Active2 beds 2 baths1,056 sq. ft.221 W 57th Street, Loveland, CO 80538
MLS# 2492366Listed by: KELLER WILLIAMS ADVANTAGE REALTY LLC $70,000Active4 beds 2 baths952 sq. ft.
$70,000Active4 beds 2 baths952 sq. ft.221 W 57th Street, Loveland, CO 80538
MLS# 4240455Listed by: C3 REAL ESTATE SOLUTIONS LLC $47,500Active2 beds 2 baths1,022 sq. ft.
$47,500Active2 beds 2 baths1,022 sq. ft.221 W 57th Street, Loveland, CO 80538
MLS# 5798900Listed by: ORTIZ & ASSOCIATE INC. $110,000Active3 beds 2 baths1,280 sq. ft.
$110,000Active3 beds 2 baths1,280 sq. ft.1396 Sunset Place, Loveland, CO 80537
MLS# 9952646Listed by: KELLER WILLIAMS ADVANTAGE REALTY LLC
