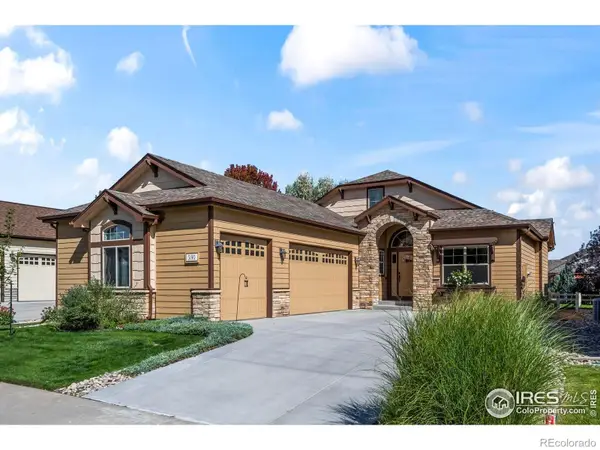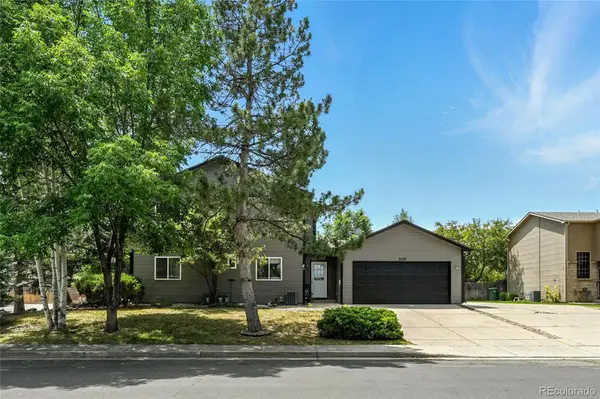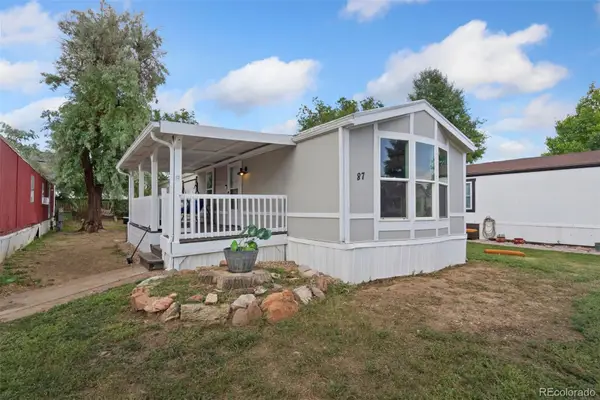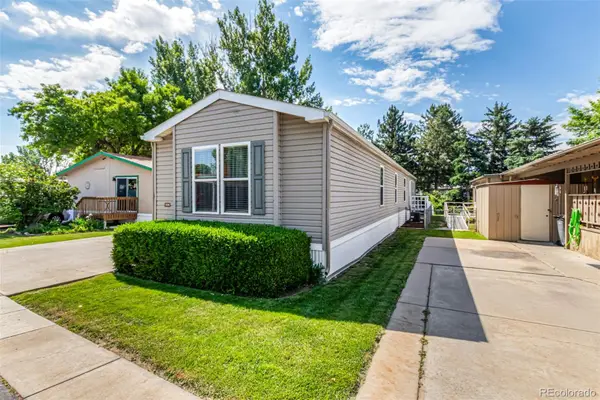2742 Daffodil Place, Loveland, CO 80537
Local realty services provided by:Better Homes and Gardens Real Estate Kenney & Company
2742 Daffodil Place,Loveland, CO 80537
$465,000
- 3 Beds
- 3 Baths
- 2,812 sq. ft.
- Single family
- Active
Listed by:kimberly havens9706445002
Office:homesmart realty partners lvld
MLS#:IR1036136
Source:ML
Price summary
- Price:$465,000
- Price per sq. ft.:$165.36
About this home
New lower Price plus Seller is offering up to $10,000 in Seller Concessions! Welcome to a rare and inviting all-brick ranch in west Loveland. Set on a generous 8,712 sqft lot, this single-family gem boasts a unique blend of contemporary features and timeless charm across 2,767 sqft of beautifully designed living space. Step inside to discover a thoughtful floor plan featuring a spacious family room with a classic bricked fireplace-ideal for cozy gatherings or lively entertaining. Three comfortable bedrooms and three bathrooms, including a convenient first-floor primary suite, provide a beautifully remodeled on suite and walk in closet . The kitchen, dining room, and home office all feature sleek porcelain tile floors, enhancing both elegance and durability, while the main level laundry adds everyday convenience. The oversized two-car attached garage, expansive driveway-perfect for RVs or boats-and a dedicated workshop make this property a standout for those who appreciate ample storage and creative space. The full, partially finished basement is ready for your personal touch, offering room to expand or create your perfect bonus area. Step outside to a magnificent covered back porch, enchanting outdoor fireplace/pizza oven through here you will find a large, fully fenced yard where you'll find a fire pit-creating an entertainer's paradise. Central air, washer and dryer, gas range, and walk-in closet offer modern comfort in every corner. No HOA or Metro taxes means more freedom to make this home truly yours. Located just minutes from shopping and with easy access to Longmont and Boulder, this property offers the ideal Loveland lifestyle. Don't miss your chance to make this distinctive home your own. Schedule your private tour today and experience comfort, space, and convenience at its best! Seller has an assumable VA loan at 2.99% buyer must qualify. Buyer does Not have to be a Veteran. Buyer pays the balance or must obtain secondary financing. Welcome Home!
Contact an agent
Home facts
- Year built:1981
- Listing ID #:IR1036136
Rooms and interior
- Bedrooms:3
- Total bathrooms:3
- Full bathrooms:3
- Living area:2,812 sq. ft.
Heating and cooling
- Cooling:Ceiling Fan(s), Central Air
- Heating:Forced Air
Structure and exterior
- Roof:Composition
- Year built:1981
- Building area:2,812 sq. ft.
- Lot area:0.2 Acres
Schools
- High school:Thompson Valley
- Middle school:Walt Clark
- Elementary school:Sarah Milner
Utilities
- Water:Public
- Sewer:Public Sewer
Finances and disclosures
- Price:$465,000
- Price per sq. ft.:$165.36
- Tax amount:$2,080 (2024)
New listings near 2742 Daffodil Place
- Coming Soon
 $735,000Coming Soon4 beds 3 baths
$735,000Coming Soon4 beds 3 baths5190 Brandywine Drive, Loveland, CO 80538
MLS# IR1044684Listed by: RE/MAX ELEVATE - ERIE  $114,500Active3 beds 2 baths924 sq. ft.
$114,500Active3 beds 2 baths924 sq. ft.221 W 57th Street, Loveland, CO 80538
MLS# 9612432Listed by: STRATEGIC REAL ESTATE AND DEVELOPMENT SERVICES $335,000Active1 beds 1 baths925 sq. ft.
$335,000Active1 beds 1 baths925 sq. ft.4622 Hahns Peak Drive #103, Loveland, CO 80538
MLS# IR1042631Listed by: BERKSHIRE HATHAWAY HOMESERVICES ROCKY MOUNTAIN, REALTORS-FORT COLLINS $415,000Active2 beds 2 baths1,488 sq. ft.
$415,000Active2 beds 2 baths1,488 sq. ft.1560 10th Street Sw, Loveland, CO 80537
MLS# IR1043281Listed by: LC REAL ESTATE GROUP, LLC $760,000Active3 beds 3 baths1,940 sq. ft.
$760,000Active3 beds 3 baths1,940 sq. ft.27775 Blackfoot Road, Loveland, CO 80534
MLS# IR1043591Listed by: LIV SOTHEBY'S INTL REALTY $1,495,000Active13 beds 12 baths1,793 sq. ft.
$1,495,000Active13 beds 12 baths1,793 sq. ft.2120-2126 3rd Street Sw, Loveland, CO 80537
MLS# 1597049Listed by: THE AGENCY - BOULDER $45,000Active2 beds 2 baths1,056 sq. ft.
$45,000Active2 beds 2 baths1,056 sq. ft.221 W 57th Street, Loveland, CO 80538
MLS# 2492366Listed by: KELLER WILLIAMS ADVANTAGE REALTY LLC $70,000Active4 beds 2 baths952 sq. ft.
$70,000Active4 beds 2 baths952 sq. ft.221 W 57th Street, Loveland, CO 80538
MLS# 4240455Listed by: C3 REAL ESTATE SOLUTIONS LLC $47,500Active2 beds 2 baths1,022 sq. ft.
$47,500Active2 beds 2 baths1,022 sq. ft.221 W 57th Street, Loveland, CO 80538
MLS# 5798900Listed by: ORTIZ & ASSOCIATE INC. $110,000Active3 beds 2 baths1,280 sq. ft.
$110,000Active3 beds 2 baths1,280 sq. ft.1396 Sunset Place, Loveland, CO 80537
MLS# 9952646Listed by: KELLER WILLIAMS ADVANTAGE REALTY LLC
