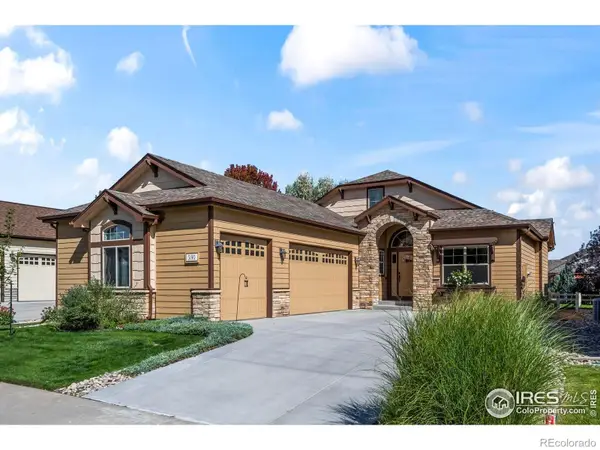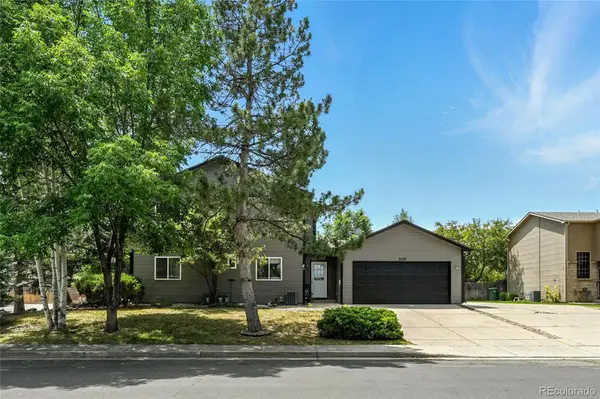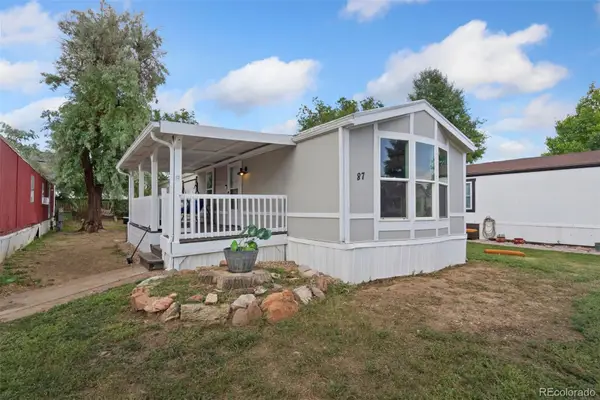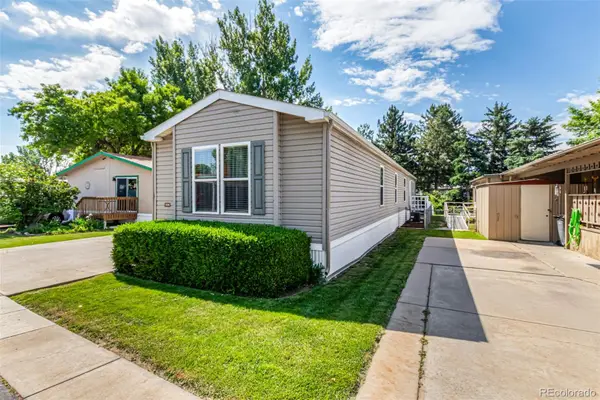2747 Dafina Drive, Loveland, CO 80537
Local realty services provided by:Better Homes and Gardens Real Estate Kenney & Company
2747 Dafina Drive,Loveland, CO 80537
$472,000
- 3 Beds
- 3 Baths
- 2,946 sq. ft.
- Townhouse
- Active
Listed by:marsha petrovic9709806045
Office:group mulberry
MLS#:IR1029806
Source:ML
Price summary
- Price:$472,000
- Price per sq. ft.:$160.22
- Monthly HOA dues:$95
About this home
Experience maintenance-free living at its best in this meticulously maintained paired villa in Stone Creek. A covered front porch welcomes you into a bright, open layout where the living room, dining area, and kitchen seamlessly connect. A cozy living room fireplace is perfect for chilly days, while the private back patio offers a spot to relax with extra open space beside the home. The kitchen features stainless steel appliances, ample workspace, and counter seating for casual gatherings; and all cooks can rejoice knowing that there is also a gas line behind the stove. A dedicated office just off the dining area provides a quiet workspace, and the main-floor laundry makes chore day a breeze. The primary suite is an ideal retreat, with a five-piece bath and walk-in closet. Another bedroom and full bath complete the main level. The finished basement is a fantastic hang out spot and offers versatility: a rec room for game night, family room for movie night, gym space for working out, bar area and coffee counter for party night-plus guest room and bathroom for hosting friends and family. With dual-zone heating and cooling, every space remains comfortable year-round. Best of all, yard work and snow removal are taken care of, allowing you to fully enjoy the neighborhood pool, clubhouse, and fitness center. Ideally located near shopping, dining, medical services, and major transportation routes, this lock-and-leave home is the perfect blend of convenience, comfort, and style. Pre-Inspected for Peace of Mind!
Contact an agent
Home facts
- Year built:2004
- Listing ID #:IR1029806
Rooms and interior
- Bedrooms:3
- Total bathrooms:3
- Full bathrooms:3
- Living area:2,946 sq. ft.
Heating and cooling
- Cooling:Ceiling Fan(s), Central Air
- Heating:Forced Air
Structure and exterior
- Roof:Composition
- Year built:2004
- Building area:2,946 sq. ft.
- Lot area:0.07 Acres
Schools
- High school:Mountain View
- Middle school:Other
- Elementary school:Winona
Utilities
- Water:Public
- Sewer:Public Sewer
Finances and disclosures
- Price:$472,000
- Price per sq. ft.:$160.22
- Tax amount:$2,884 (2024)
New listings near 2747 Dafina Drive
- Coming Soon
 $735,000Coming Soon4 beds 3 baths
$735,000Coming Soon4 beds 3 baths5190 Brandywine Drive, Loveland, CO 80538
MLS# IR1044684Listed by: RE/MAX ELEVATE - ERIE  $114,500Active3 beds 2 baths924 sq. ft.
$114,500Active3 beds 2 baths924 sq. ft.221 W 57th Street, Loveland, CO 80538
MLS# 9612432Listed by: STRATEGIC REAL ESTATE AND DEVELOPMENT SERVICES $335,000Active1 beds 1 baths925 sq. ft.
$335,000Active1 beds 1 baths925 sq. ft.4622 Hahns Peak Drive #103, Loveland, CO 80538
MLS# IR1042631Listed by: BERKSHIRE HATHAWAY HOMESERVICES ROCKY MOUNTAIN, REALTORS-FORT COLLINS $415,000Active2 beds 2 baths1,488 sq. ft.
$415,000Active2 beds 2 baths1,488 sq. ft.1560 10th Street Sw, Loveland, CO 80537
MLS# IR1043281Listed by: LC REAL ESTATE GROUP, LLC $760,000Active3 beds 3 baths1,940 sq. ft.
$760,000Active3 beds 3 baths1,940 sq. ft.27775 Blackfoot Road, Loveland, CO 80534
MLS# IR1043591Listed by: LIV SOTHEBY'S INTL REALTY $1,495,000Active13 beds 12 baths1,793 sq. ft.
$1,495,000Active13 beds 12 baths1,793 sq. ft.2120-2126 3rd Street Sw, Loveland, CO 80537
MLS# 1597049Listed by: THE AGENCY - BOULDER $45,000Active2 beds 2 baths1,056 sq. ft.
$45,000Active2 beds 2 baths1,056 sq. ft.221 W 57th Street, Loveland, CO 80538
MLS# 2492366Listed by: KELLER WILLIAMS ADVANTAGE REALTY LLC $70,000Active4 beds 2 baths952 sq. ft.
$70,000Active4 beds 2 baths952 sq. ft.221 W 57th Street, Loveland, CO 80538
MLS# 4240455Listed by: C3 REAL ESTATE SOLUTIONS LLC $47,500Active2 beds 2 baths1,022 sq. ft.
$47,500Active2 beds 2 baths1,022 sq. ft.221 W 57th Street, Loveland, CO 80538
MLS# 5798900Listed by: ORTIZ & ASSOCIATE INC. $110,000Active3 beds 2 baths1,280 sq. ft.
$110,000Active3 beds 2 baths1,280 sq. ft.1396 Sunset Place, Loveland, CO 80537
MLS# 9952646Listed by: KELLER WILLIAMS ADVANTAGE REALTY LLC
