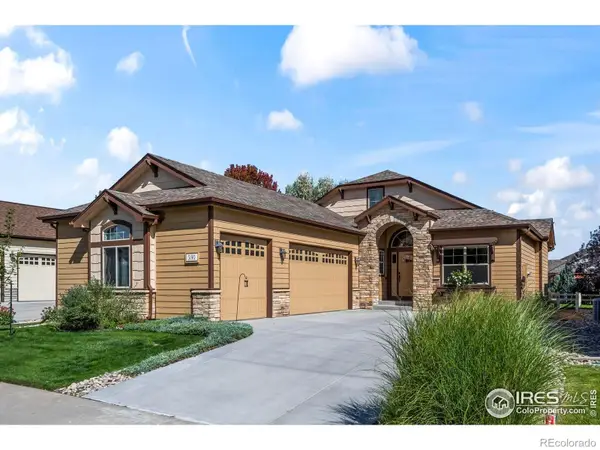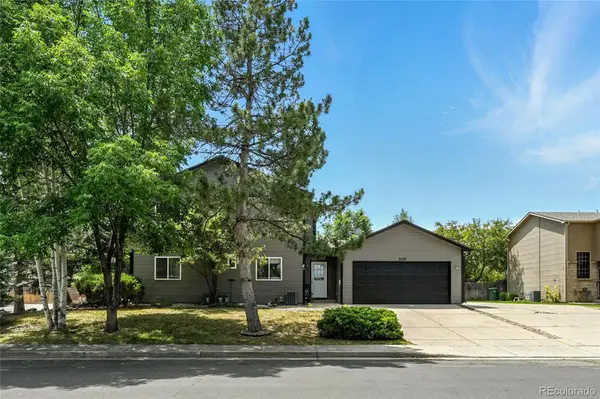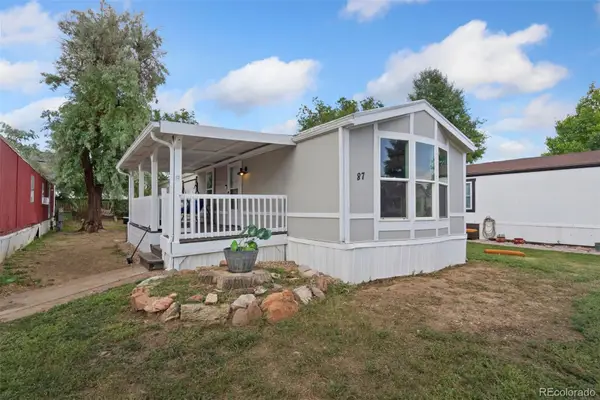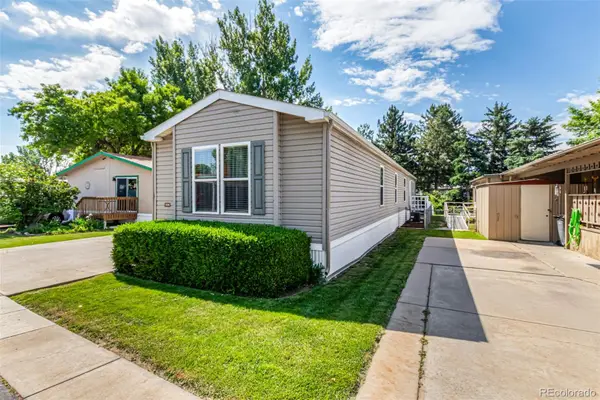2855 Pawnee Creek Drive, Loveland, CO 80538
Local realty services provided by:Better Homes and Gardens Real Estate Kenney & Company
2855 Pawnee Creek Drive,Loveland, CO 80538
$875,000
- 5 Beds
- 4 Baths
- - sq. ft.
- Single family
- Sold
Listed by:lane lyonLane@DenverHomeNews.com,303-667-0309
Office:coldwell banker global luxury denver
MLS#:5985698
Source:ML
Sorry, we are unable to map this address
Price summary
- Price:$875,000
- Monthly HOA dues:$60
About this home
NEW PRICE. THIS IS YOUR CHANCE! Tucked into one of Loveland’s most desirable communities, this 5-bedroom, 4-bath home has all the custom touches you'd expect from a model home, plus a few surprises you’ll only find here.
From the moment you reach the charming covered front porch, you’ll feel it: this place is something special. Inside, natural light floods through the wall of south facing windows showcasing warm engineered wide plank flooring, shiplap accents, and designer finishes throughout. The kitchen is magazine-worthy with Kitchen Aid stainless steel appliances, and an island made for gathering.
The MAIN LEVEL BEDROOM and bath, are perfect for visitors or multi-generational living. Upstairs, you'll find a light-filled loft, laundry room, and three additional bedrooms—including a swoon-worthy primary suite with dual shower heads (including rain shower!), and a spacious walk-in closet.
The newly FINISHED BASEMENT is a showstopper: a custom built-in playhouse, a large rec room with wet bar, plus another bedroom and tons of storage. It’s the kind of basement where movie nights, sleepovers, and game days come to life.
But wait until you see the backyard: a private retreat on it's own with a built-in outdoor kitchen, hot tub, wall-mounted TV, and space to entertain year-round.
You're right along walking trails, lakes, and the award-winning High Plains K-8 school (a hop, skip away), this home blends tranquility, community, and convenience. The Lakes at Centerra is Colorado’s only certified wildlife habitat neighborhood, offering access to two lakes for kayaking or fishing, miles of paths, playgrounds, and a clubhouse.
With a 3-CAR GARAGE, thoughtful floorplan, and personality-packed design, this is one of those rare homes that actually lives up to the hype. Don't miss out on this one. Buyer to verify all listing information including square footage, schools and HOA.
Contact an agent
Home facts
- Year built:2017
- Listing ID #:5985698
Rooms and interior
- Bedrooms:5
- Total bathrooms:4
- Half bathrooms:1
Heating and cooling
- Cooling:Central Air
- Heating:Forced Air, Natural Gas
Structure and exterior
- Roof:Composition
- Year built:2017
Schools
- High school:Hi Plains
- Middle school:Hi Plains
- Elementary school:Hi Plains
Utilities
- Water:Public
- Sewer:Public Sewer
Finances and disclosures
- Price:$875,000
- Tax amount:$7,983 (2024)
New listings near 2855 Pawnee Creek Drive
- Coming Soon
 $735,000Coming Soon4 beds 3 baths
$735,000Coming Soon4 beds 3 baths5190 Brandywine Drive, Loveland, CO 80538
MLS# IR1044684Listed by: RE/MAX ELEVATE - ERIE  $114,500Active3 beds 2 baths924 sq. ft.
$114,500Active3 beds 2 baths924 sq. ft.221 W 57th Street, Loveland, CO 80538
MLS# 9612432Listed by: STRATEGIC REAL ESTATE AND DEVELOPMENT SERVICES $335,000Active1 beds 1 baths925 sq. ft.
$335,000Active1 beds 1 baths925 sq. ft.4622 Hahns Peak Drive #103, Loveland, CO 80538
MLS# IR1042631Listed by: BERKSHIRE HATHAWAY HOMESERVICES ROCKY MOUNTAIN, REALTORS-FORT COLLINS $415,000Active2 beds 2 baths1,488 sq. ft.
$415,000Active2 beds 2 baths1,488 sq. ft.1560 10th Street Sw, Loveland, CO 80537
MLS# IR1043281Listed by: LC REAL ESTATE GROUP, LLC $760,000Active3 beds 3 baths1,940 sq. ft.
$760,000Active3 beds 3 baths1,940 sq. ft.27775 Blackfoot Road, Loveland, CO 80534
MLS# IR1043591Listed by: LIV SOTHEBY'S INTL REALTY $1,495,000Active13 beds 12 baths1,793 sq. ft.
$1,495,000Active13 beds 12 baths1,793 sq. ft.2120-2126 3rd Street Sw, Loveland, CO 80537
MLS# 1597049Listed by: THE AGENCY - BOULDER $45,000Active2 beds 2 baths1,056 sq. ft.
$45,000Active2 beds 2 baths1,056 sq. ft.221 W 57th Street, Loveland, CO 80538
MLS# 2492366Listed by: KELLER WILLIAMS ADVANTAGE REALTY LLC $70,000Active4 beds 2 baths952 sq. ft.
$70,000Active4 beds 2 baths952 sq. ft.221 W 57th Street, Loveland, CO 80538
MLS# 4240455Listed by: C3 REAL ESTATE SOLUTIONS LLC $47,500Active2 beds 2 baths1,022 sq. ft.
$47,500Active2 beds 2 baths1,022 sq. ft.221 W 57th Street, Loveland, CO 80538
MLS# 5798900Listed by: ORTIZ & ASSOCIATE INC. $110,000Active3 beds 2 baths1,280 sq. ft.
$110,000Active3 beds 2 baths1,280 sq. ft.1396 Sunset Place, Loveland, CO 80537
MLS# 9952646Listed by: KELLER WILLIAMS ADVANTAGE REALTY LLC
