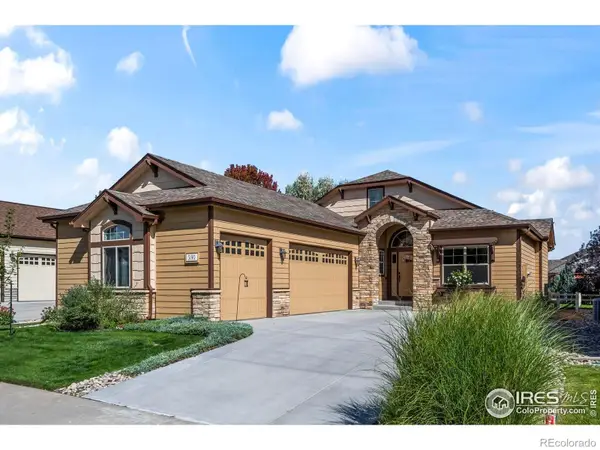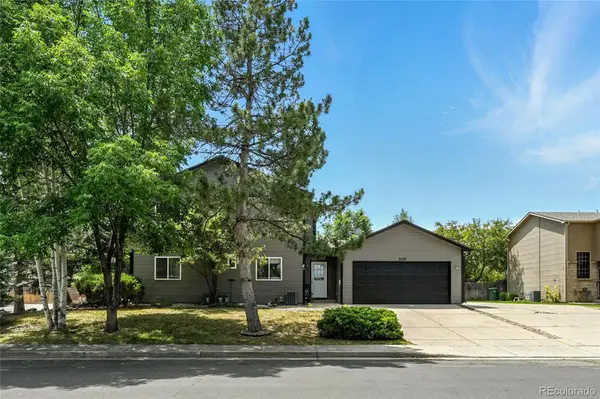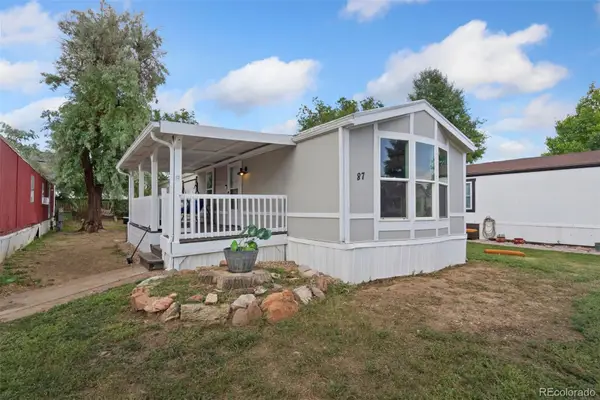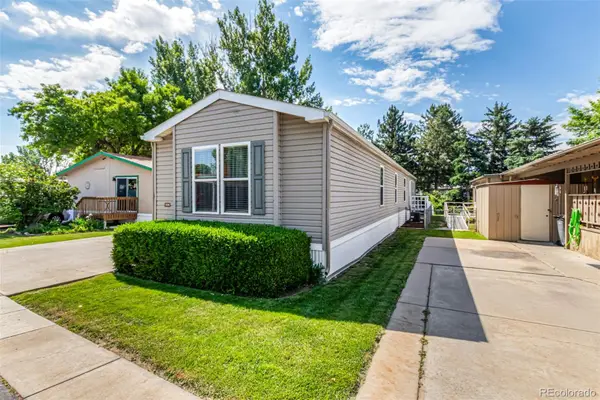3560 Peruvian Torch Drive, Loveland, CO 80537
Local realty services provided by:Better Homes and Gardens Real Estate Kenney & Company
3560 Peruvian Torch Drive,Loveland, CO 80537
$885,000
- 4 Beds
- 3 Baths
- 3,574 sq. ft.
- Single family
- Active
Listed by:venna hillman9705930999
Office:re/max alliance-windsor
MLS#:IR1038166
Source:ML
Price summary
- Price:$885,000
- Price per sq. ft.:$247.62
- Monthly HOA dues:$66.67
About this home
Back on the Market-No fault of home. Spectacular property listed UNDER appraised value-MOVE-IN READY! From the minute you step into the foyer, you realize this is a quality-built home with character. First notice the warm Knotty Alder solid wood doors, trim and cabinets, beautiful hardwood floors, combined with the warm sun light throughout the kitchen, dining and living room. Imagine cozy winter nights by the stone fireplace in your living room, and hosting family gatherings around the two-tiered granite island in your kitchen/dining area. Your primary bedroom with ensuite bath features a tray ceiling, private access to your rear patio deck, and a window seat bench with storage - perfect for reading your favorite book and enjoying the majestic mountain views. The primary bath features a fully tiled shower, double vanity and primary closet with built in hubbies. A large second bedroom and guest bath with tiled shower and linen closet, plus a flex, Bedroom/Study are also on the main level. Your laundry room, features a laundry sink and folding counter with cabinets. The partially finished basement is perfect for game night or a game of pool (Pool table included) Your Recreation room features a unique stained concrete floor, and accent wall with stained wood, and future, plumbed, wet bar area, waiting to be customized by you! The walkout screened patio is perfect for relaxing in privacy and enjoying the views and open space on a warm summer night. The 3-car tandem garage is perfect for all your vehicles and toys. New Class 4 roof, garage door, and newly painted exterior. 1-Year First American Home Warranty Basic package provided by listing agent. HOA provides landscape maintenance and snow removal. HOA approved fencing allowed. No Metro District.
Contact an agent
Home facts
- Year built:2014
- Listing ID #:IR1038166
Rooms and interior
- Bedrooms:4
- Total bathrooms:3
- Full bathrooms:1
- Living area:3,574 sq. ft.
Heating and cooling
- Cooling:Ceiling Fan(s), Central Air
- Heating:Baseboard, Forced Air
Structure and exterior
- Roof:Composition
- Year built:2014
- Building area:3,574 sq. ft.
- Lot area:0.16 Acres
Schools
- High school:Thompson Valley
- Middle school:Walt Clark
- Elementary school:Namaqua
Utilities
- Water:Public
- Sewer:Public Sewer
Finances and disclosures
- Price:$885,000
- Price per sq. ft.:$247.62
- Tax amount:$3,807 (2024)
New listings near 3560 Peruvian Torch Drive
- Coming Soon
 $735,000Coming Soon4 beds 3 baths
$735,000Coming Soon4 beds 3 baths5190 Brandywine Drive, Loveland, CO 80538
MLS# IR1044684Listed by: RE/MAX ELEVATE - ERIE  $114,500Active3 beds 2 baths924 sq. ft.
$114,500Active3 beds 2 baths924 sq. ft.221 W 57th Street, Loveland, CO 80538
MLS# 9612432Listed by: STRATEGIC REAL ESTATE AND DEVELOPMENT SERVICES $335,000Active1 beds 1 baths925 sq. ft.
$335,000Active1 beds 1 baths925 sq. ft.4622 Hahns Peak Drive #103, Loveland, CO 80538
MLS# IR1042631Listed by: BERKSHIRE HATHAWAY HOMESERVICES ROCKY MOUNTAIN, REALTORS-FORT COLLINS $415,000Active2 beds 2 baths1,488 sq. ft.
$415,000Active2 beds 2 baths1,488 sq. ft.1560 10th Street Sw, Loveland, CO 80537
MLS# IR1043281Listed by: LC REAL ESTATE GROUP, LLC $760,000Active3 beds 3 baths1,940 sq. ft.
$760,000Active3 beds 3 baths1,940 sq. ft.27775 Blackfoot Road, Loveland, CO 80534
MLS# IR1043591Listed by: LIV SOTHEBY'S INTL REALTY $1,495,000Active13 beds 12 baths1,793 sq. ft.
$1,495,000Active13 beds 12 baths1,793 sq. ft.2120-2126 3rd Street Sw, Loveland, CO 80537
MLS# 1597049Listed by: THE AGENCY - BOULDER $45,000Active2 beds 2 baths1,056 sq. ft.
$45,000Active2 beds 2 baths1,056 sq. ft.221 W 57th Street, Loveland, CO 80538
MLS# 2492366Listed by: KELLER WILLIAMS ADVANTAGE REALTY LLC $70,000Active4 beds 2 baths952 sq. ft.
$70,000Active4 beds 2 baths952 sq. ft.221 W 57th Street, Loveland, CO 80538
MLS# 4240455Listed by: C3 REAL ESTATE SOLUTIONS LLC $47,500Active2 beds 2 baths1,022 sq. ft.
$47,500Active2 beds 2 baths1,022 sq. ft.221 W 57th Street, Loveland, CO 80538
MLS# 5798900Listed by: ORTIZ & ASSOCIATE INC. $110,000Active3 beds 2 baths1,280 sq. ft.
$110,000Active3 beds 2 baths1,280 sq. ft.1396 Sunset Place, Loveland, CO 80537
MLS# 9952646Listed by: KELLER WILLIAMS ADVANTAGE REALTY LLC
