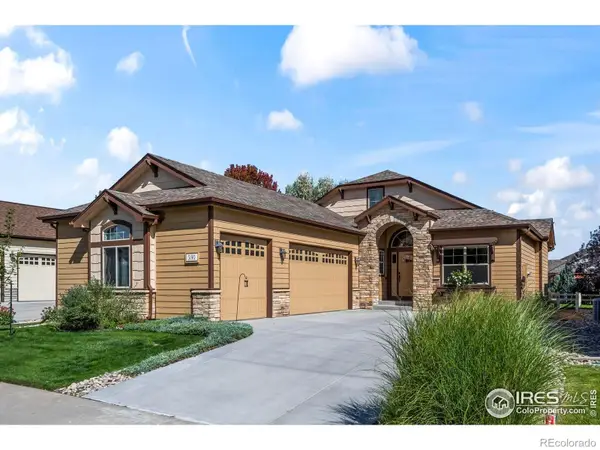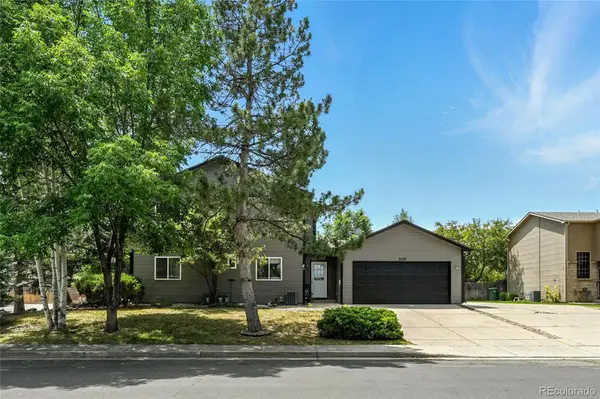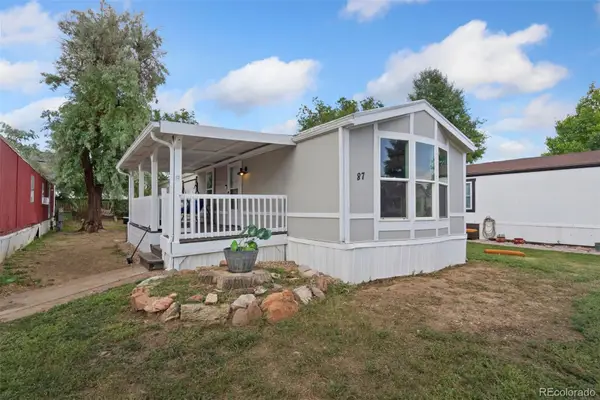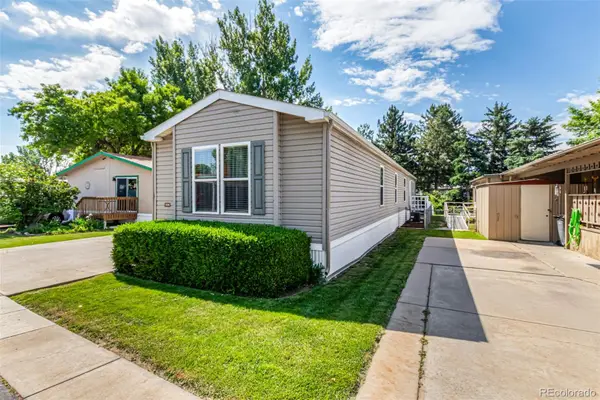4183 Chasm Lake Drive, Loveland, CO 80538
Local realty services provided by:Better Homes and Gardens Real Estate Kenney & Company
4183 Chasm Lake Drive,Loveland, CO 80538
$539,900
- 4 Beds
- 3 Baths
- 2,538 sq. ft.
- Single family
- Active
Listed by:jon colejon@homewithimpact.com,303-775-8744
Office:exp realty, llc.
MLS#:6659156
Source:ML
Price summary
- Price:$539,900
- Price per sq. ft.:$212.73
- Monthly HOA dues:$61.67
About this home
Welcome to lakeside living at its best in the heart of The Lakes at Centerra.
This better-than-new two-story backs to a greenbelt and offers 4 bedrooms plus a versatile den and loft. Natural light pours through tall ceilings, highlighting wide-plank flooring and a neutral palette ready for your style. The chef’s kitchen features granite counters, stainless smart appliances, and a massive island perfect for both prep and gathering.
Work from home in the main-floor office, host game nights in the loft, then retreat to your spacious primary suite with dual sinks, walk-in shower, and closet built for real life.
Practical perks include solar panels, energy efficient appliances, LED lighting, Tesla charger, 9’ ceilings, and an extended garage. Outside, relax on the covered patio with no neighbors behind you, only open space and trails.
At The Lakes, you’ll enjoy 275 acres of lakes and wetlands, neighborhood trails that link to the Loveland Recreation Trail, and Boyd Lake State Park minutes away. High Plains School (K-8) and the High Plains Environmental Center are right in the community. Shopping, dining, and even a new In-N-Out are only a short drive, with I-25 and UCHealth Medical Center less than 10 minutes away.
It’s all here: style, convenience, and Northern Colorado’s outdoor lifestyle wrapped into one.
Contact an agent
Home facts
- Year built:2021
- Listing ID #:6659156
Rooms and interior
- Bedrooms:4
- Total bathrooms:3
- Full bathrooms:1
- Half bathrooms:1
- Living area:2,538 sq. ft.
Heating and cooling
- Cooling:Central Air
- Heating:Forced Air, Natural Gas
Structure and exterior
- Roof:Composition
- Year built:2021
- Building area:2,538 sq. ft.
- Lot area:0.11 Acres
Schools
- High school:Mountain View
- Middle school:Conrad Ball
- Elementary school:High Plains
Utilities
- Water:Public
- Sewer:Public Sewer
Finances and disclosures
- Price:$539,900
- Price per sq. ft.:$212.73
- Tax amount:$6,108 (2024)
New listings near 4183 Chasm Lake Drive
- Coming Soon
 $735,000Coming Soon4 beds 3 baths
$735,000Coming Soon4 beds 3 baths5190 Brandywine Drive, Loveland, CO 80538
MLS# IR1044684Listed by: RE/MAX ELEVATE - ERIE  $114,500Active3 beds 2 baths924 sq. ft.
$114,500Active3 beds 2 baths924 sq. ft.221 W 57th Street, Loveland, CO 80538
MLS# 9612432Listed by: STRATEGIC REAL ESTATE AND DEVELOPMENT SERVICES $335,000Active1 beds 1 baths925 sq. ft.
$335,000Active1 beds 1 baths925 sq. ft.4622 Hahns Peak Drive #103, Loveland, CO 80538
MLS# IR1042631Listed by: BERKSHIRE HATHAWAY HOMESERVICES ROCKY MOUNTAIN, REALTORS-FORT COLLINS $415,000Active2 beds 2 baths1,488 sq. ft.
$415,000Active2 beds 2 baths1,488 sq. ft.1560 10th Street Sw, Loveland, CO 80537
MLS# IR1043281Listed by: LC REAL ESTATE GROUP, LLC $760,000Active3 beds 3 baths1,940 sq. ft.
$760,000Active3 beds 3 baths1,940 sq. ft.27775 Blackfoot Road, Loveland, CO 80534
MLS# IR1043591Listed by: LIV SOTHEBY'S INTL REALTY $1,495,000Active13 beds 12 baths1,793 sq. ft.
$1,495,000Active13 beds 12 baths1,793 sq. ft.2120-2126 3rd Street Sw, Loveland, CO 80537
MLS# 1597049Listed by: THE AGENCY - BOULDER $45,000Active2 beds 2 baths1,056 sq. ft.
$45,000Active2 beds 2 baths1,056 sq. ft.221 W 57th Street, Loveland, CO 80538
MLS# 2492366Listed by: KELLER WILLIAMS ADVANTAGE REALTY LLC $70,000Active4 beds 2 baths952 sq. ft.
$70,000Active4 beds 2 baths952 sq. ft.221 W 57th Street, Loveland, CO 80538
MLS# 4240455Listed by: C3 REAL ESTATE SOLUTIONS LLC $47,500Active2 beds 2 baths1,022 sq. ft.
$47,500Active2 beds 2 baths1,022 sq. ft.221 W 57th Street, Loveland, CO 80538
MLS# 5798900Listed by: ORTIZ & ASSOCIATE INC. $110,000Active3 beds 2 baths1,280 sq. ft.
$110,000Active3 beds 2 baths1,280 sq. ft.1396 Sunset Place, Loveland, CO 80537
MLS# 9952646Listed by: KELLER WILLIAMS ADVANTAGE REALTY LLC
