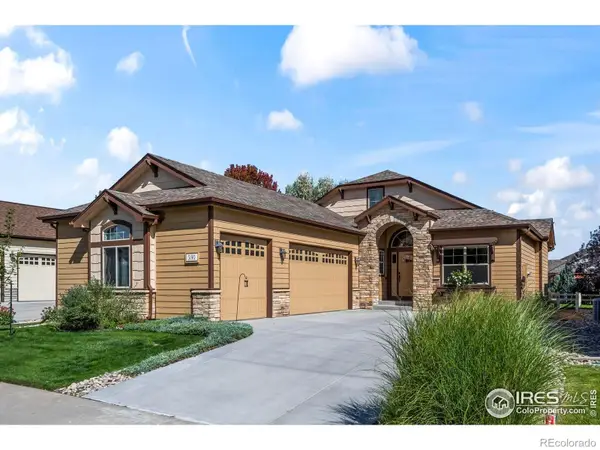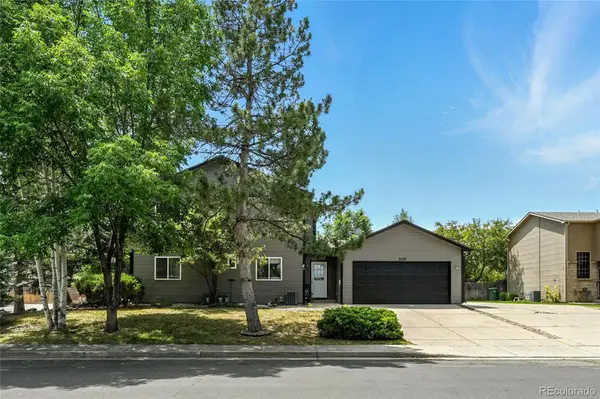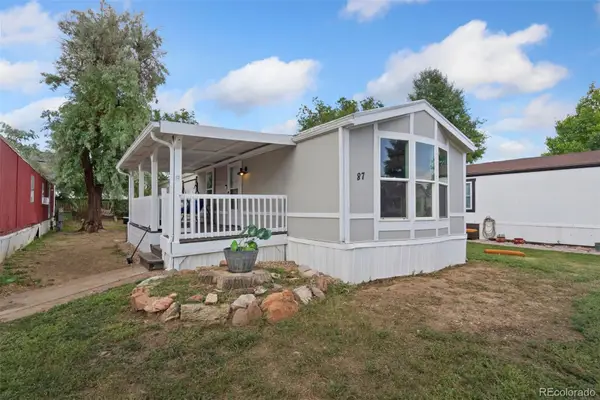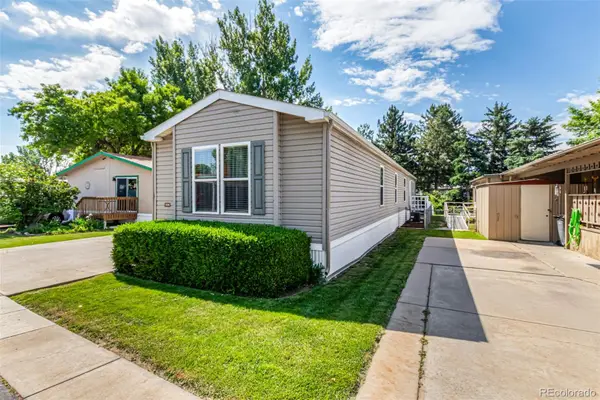4715 Degas Drive, Loveland, CO 80538
Local realty services provided by:Better Homes and Gardens Real Estate Kenney & Company
4715 Degas Drive,Loveland, CO 80538
$323,000
- 3 Beds
- 3 Baths
- 2,244 sq. ft.
- Single family
- Active
Listed by:dennis schick9702263990
Office:re/max alliance-ftc south
MLS#:IR1035185
Source:ML
Price summary
- Price:$323,000
- Price per sq. ft.:$143.94
- Monthly HOA dues:$89
About this home
SOLD BEFORE PUBLISHED. City of Loveland Affordable Housing Program - Buyers must be approved by City & meet income limitations to purchase. Brand new Fremont plan on full basement! The Fremont is an open layout 2-story- 3 bed, 2.5 bath, kitchen w/ island, walk-in pantry & SS appliances. Oversize 1 car garage w/opener. Upper flr laundry. Standards: AC, smart phone compatible thermostat, tankless H20 heater, 9ft walls on main, painted doors & trim, glass shower surround in master, active radon system, back patio, front yard landscape, back yard fence, Class 4 roof. HOA maintains front yard landscape. Upgrades include: electrical upgrades, extend LVP into living room, tile splash & primary bath shower tile, upgraded appliances w/ gas range & fridge This listing is part of an affordable housing program. See listing team for additional floor plans and lots available from Aspen Homes at Wilson Commons.
Contact an agent
Home facts
- Year built:2025
- Listing ID #:IR1035185
Rooms and interior
- Bedrooms:3
- Total bathrooms:3
- Full bathrooms:1
- Half bathrooms:1
- Living area:2,244 sq. ft.
Heating and cooling
- Cooling:Central Air
- Heating:Forced Air
Structure and exterior
- Roof:Composition
- Year built:2025
- Building area:2,244 sq. ft.
- Lot area:0.08 Acres
Schools
- High school:Loveland
- Middle school:Lucile Erwin
- Elementary school:Ponderosa
Utilities
- Water:Public
- Sewer:Public Sewer
Finances and disclosures
- Price:$323,000
- Price per sq. ft.:$143.94
New listings near 4715 Degas Drive
- Coming Soon
 $735,000Coming Soon4 beds 3 baths
$735,000Coming Soon4 beds 3 baths5190 Brandywine Drive, Loveland, CO 80538
MLS# IR1044684Listed by: RE/MAX ELEVATE - ERIE  $114,500Active3 beds 2 baths924 sq. ft.
$114,500Active3 beds 2 baths924 sq. ft.221 W 57th Street, Loveland, CO 80538
MLS# 9612432Listed by: STRATEGIC REAL ESTATE AND DEVELOPMENT SERVICES $335,000Active1 beds 1 baths925 sq. ft.
$335,000Active1 beds 1 baths925 sq. ft.4622 Hahns Peak Drive #103, Loveland, CO 80538
MLS# IR1042631Listed by: BERKSHIRE HATHAWAY HOMESERVICES ROCKY MOUNTAIN, REALTORS-FORT COLLINS $415,000Active2 beds 2 baths1,488 sq. ft.
$415,000Active2 beds 2 baths1,488 sq. ft.1560 10th Street Sw, Loveland, CO 80537
MLS# IR1043281Listed by: LC REAL ESTATE GROUP, LLC $760,000Active3 beds 3 baths1,940 sq. ft.
$760,000Active3 beds 3 baths1,940 sq. ft.27775 Blackfoot Road, Loveland, CO 80534
MLS# IR1043591Listed by: LIV SOTHEBY'S INTL REALTY $1,495,000Active13 beds 12 baths1,793 sq. ft.
$1,495,000Active13 beds 12 baths1,793 sq. ft.2120-2126 3rd Street Sw, Loveland, CO 80537
MLS# 1597049Listed by: THE AGENCY - BOULDER $45,000Active2 beds 2 baths1,056 sq. ft.
$45,000Active2 beds 2 baths1,056 sq. ft.221 W 57th Street, Loveland, CO 80538
MLS# 2492366Listed by: KELLER WILLIAMS ADVANTAGE REALTY LLC $70,000Active4 beds 2 baths952 sq. ft.
$70,000Active4 beds 2 baths952 sq. ft.221 W 57th Street, Loveland, CO 80538
MLS# 4240455Listed by: C3 REAL ESTATE SOLUTIONS LLC $47,500Active2 beds 2 baths1,022 sq. ft.
$47,500Active2 beds 2 baths1,022 sq. ft.221 W 57th Street, Loveland, CO 80538
MLS# 5798900Listed by: ORTIZ & ASSOCIATE INC. $110,000Active3 beds 2 baths1,280 sq. ft.
$110,000Active3 beds 2 baths1,280 sq. ft.1396 Sunset Place, Loveland, CO 80537
MLS# 9952646Listed by: KELLER WILLIAMS ADVANTAGE REALTY LLC
