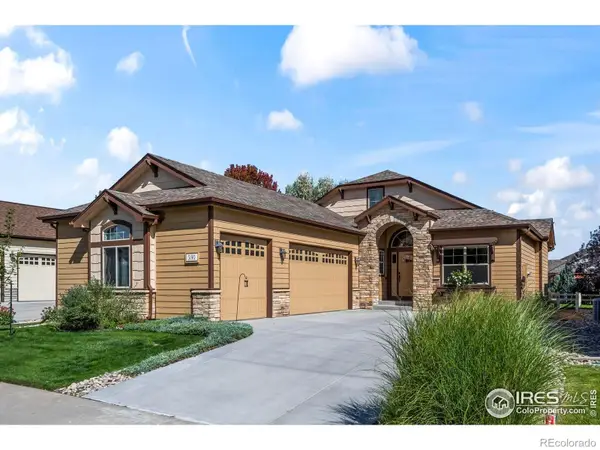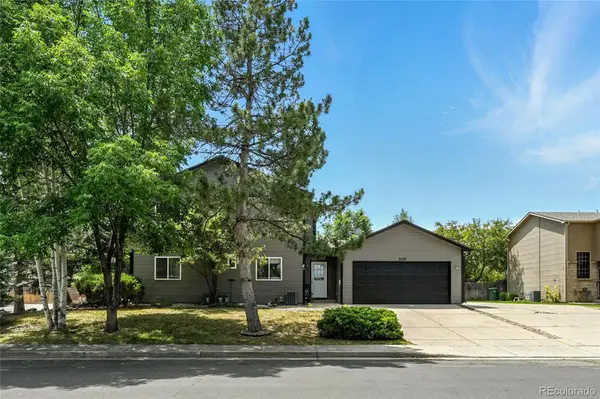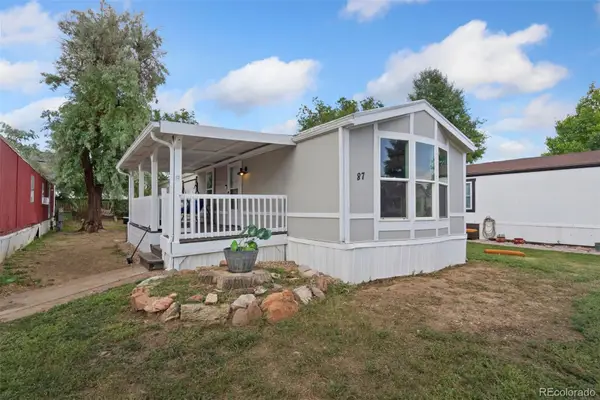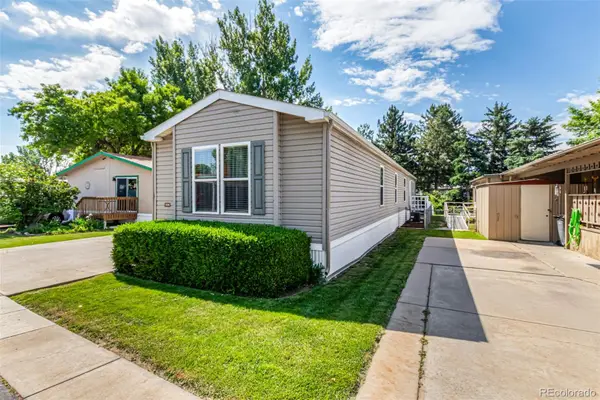4926 Saint Andrews Court, Loveland, CO 80537
Local realty services provided by:Better Homes and Gardens Real Estate Kenney & Company
4926 Saint Andrews Court,Loveland, CO 80537
$1,225,000
- 4 Beds
- 4 Baths
- 5,001 sq. ft.
- Single family
- Active
Listed by:jenna shaffer9702220587
Office:the station real estate
MLS#:IR1037699
Source:ML
Price summary
- Price:$1,225,000
- Price per sq. ft.:$244.95
- Monthly HOA dues:$37.5
About this home
Golfer's Dream in Mariana Butte! Nestled on the 9th hole of the scenic Mariana Butte Golf Course, this custom-built 4-bedroom, 3.5-bath, 5,001 sq ft home offers unparalleled mountain views and an extraordinary outdoor living experience.Situated on a quiet Cul-de-sac, the property boasts direct access to the Mariana Butte scenic trail and is just minutes from the Devil's Backbone Hiking Trail and Sweetheart Winery. Only a 45-minute drive to the iconic Estes Park, it blends tranquility with convenience. Built in 2000 with exceptional craftsmanship, the home features beautiful timber structures, including a charming breakfast nook with butler bar and rich cherry cabinetry. Soaring cathedral and vaulted ceilings enhance the spaciousness throughout. French doors in the top-floor primary suite open to a private balcony with sweeping foothill views, providing the perfect spot to relax and take in Colorado's natural beauty. The suite also offers a spa-like en suite with a jacuzzi tub and a generous walk-in closet. The main level includes two well-appointed bedrooms, a large kitchen with an island, a welcoming foyer, a formal dining area, and a cozy living room with a gas fireplace. The basement is a versatile space, offering a fourth bedroom and full bath, plus two bonus rooms perfect for a home office, gym, or additional living space. Abundant storage throughout ensures every need is met. From the main level, step outside to the wraparound patio where you'll find a peaceful waterfall pond and a beautifully landscaped garden teeming with Colorado wildlife like elk and turkeys. The home is equipped with two hot water heaters, three furnaces, and two A/C units for year-round comfort and optimal climate control.Whether you're a golfer, nature lover, or simply seeking a peaceful retreat close to town, this home is a rare gem that provides the best of both worlds. Don't miss the opportunity to make it yours!
Contact an agent
Home facts
- Year built:2000
- Listing ID #:IR1037699
Rooms and interior
- Bedrooms:4
- Total bathrooms:4
- Full bathrooms:3
- Half bathrooms:1
- Living area:5,001 sq. ft.
Heating and cooling
- Cooling:Ceiling Fan(s), Central Air
- Heating:Forced Air
Structure and exterior
- Roof:Composition
- Year built:2000
- Building area:5,001 sq. ft.
- Lot area:0.27 Acres
Schools
- High school:Thompson Valley
- Middle school:Other
- Elementary school:Namaqua
Utilities
- Water:Public
- Sewer:Public Sewer
Finances and disclosures
- Price:$1,225,000
- Price per sq. ft.:$244.95
- Tax amount:$4,566 (2024)
New listings near 4926 Saint Andrews Court
- Coming Soon
 $735,000Coming Soon4 beds 3 baths
$735,000Coming Soon4 beds 3 baths5190 Brandywine Drive, Loveland, CO 80538
MLS# IR1044684Listed by: RE/MAX ELEVATE - ERIE  $114,500Active3 beds 2 baths924 sq. ft.
$114,500Active3 beds 2 baths924 sq. ft.221 W 57th Street, Loveland, CO 80538
MLS# 9612432Listed by: STRATEGIC REAL ESTATE AND DEVELOPMENT SERVICES $335,000Active1 beds 1 baths925 sq. ft.
$335,000Active1 beds 1 baths925 sq. ft.4622 Hahns Peak Drive #103, Loveland, CO 80538
MLS# IR1042631Listed by: BERKSHIRE HATHAWAY HOMESERVICES ROCKY MOUNTAIN, REALTORS-FORT COLLINS $415,000Active2 beds 2 baths1,488 sq. ft.
$415,000Active2 beds 2 baths1,488 sq. ft.1560 10th Street Sw, Loveland, CO 80537
MLS# IR1043281Listed by: LC REAL ESTATE GROUP, LLC $760,000Active3 beds 3 baths1,940 sq. ft.
$760,000Active3 beds 3 baths1,940 sq. ft.27775 Blackfoot Road, Loveland, CO 80534
MLS# IR1043591Listed by: LIV SOTHEBY'S INTL REALTY $1,495,000Active13 beds 12 baths1,793 sq. ft.
$1,495,000Active13 beds 12 baths1,793 sq. ft.2120-2126 3rd Street Sw, Loveland, CO 80537
MLS# 1597049Listed by: THE AGENCY - BOULDER $45,000Active2 beds 2 baths1,056 sq. ft.
$45,000Active2 beds 2 baths1,056 sq. ft.221 W 57th Street, Loveland, CO 80538
MLS# 2492366Listed by: KELLER WILLIAMS ADVANTAGE REALTY LLC $70,000Active4 beds 2 baths952 sq. ft.
$70,000Active4 beds 2 baths952 sq. ft.221 W 57th Street, Loveland, CO 80538
MLS# 4240455Listed by: C3 REAL ESTATE SOLUTIONS LLC $47,500Active2 beds 2 baths1,022 sq. ft.
$47,500Active2 beds 2 baths1,022 sq. ft.221 W 57th Street, Loveland, CO 80538
MLS# 5798900Listed by: ORTIZ & ASSOCIATE INC. $110,000Active3 beds 2 baths1,280 sq. ft.
$110,000Active3 beds 2 baths1,280 sq. ft.1396 Sunset Place, Loveland, CO 80537
MLS# 9952646Listed by: KELLER WILLIAMS ADVANTAGE REALTY LLC
