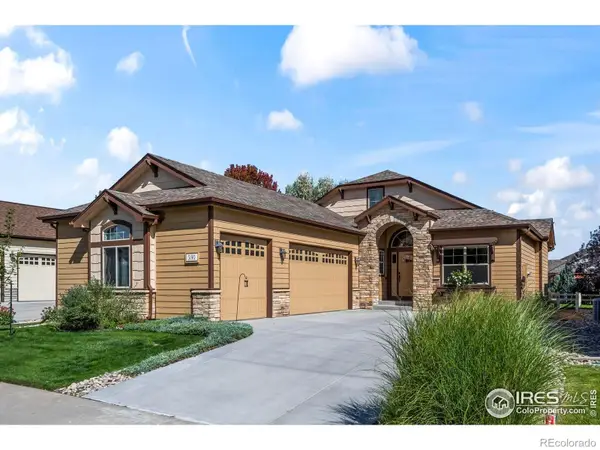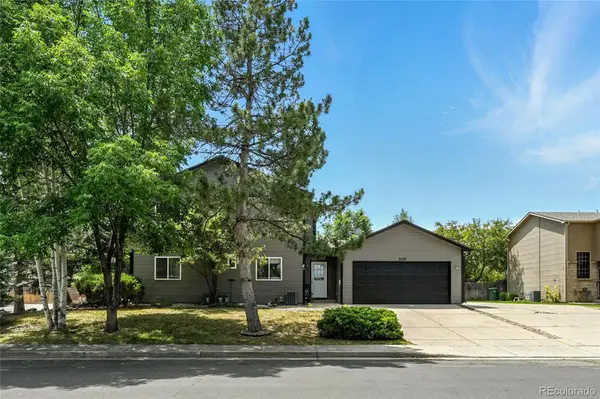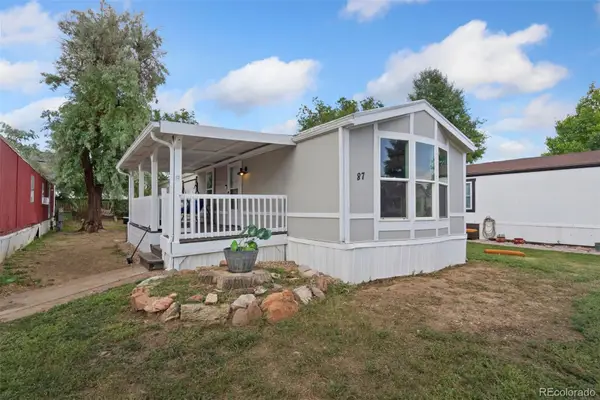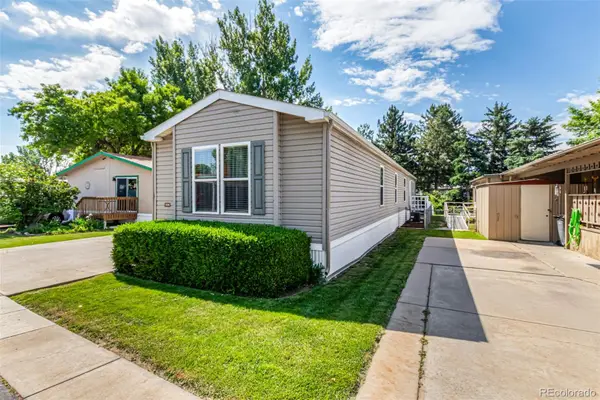533 W 3rd Street, Loveland, CO 80537
Local realty services provided by:Better Homes and Gardens Real Estate Kenney & Company
Listed by:allard johnson team9709801177
Office:c3 real estate solutions, llc.
MLS#:IR1037547
Source:ML
Price summary
- Price:$485,000
- Price per sq. ft.:$453.27
About this home
Preferred lender at Legacy Lending is offering a lender-paid 2-1 interest rate buydown, sellers are providing a 1-year Basic Home Warranty via First American. Welcome to 533 W 3rd Street; where historic charm, craftsmanship, and unbeatable location come together in one perfectly packaged downtown Loveland home. Just blocks from restaurants, shops, art galleries, Lake Loveland, river trails, parks, and schools, this spacious South facing 2-bedroom gem offers a blend of original character and thoughtful updates, with multiple living spaces that provide flexibility to relax, work, or entertain with ease. Throughout the main level, you'll find tasteful artisan tilework, a beautiful kitchen bar top that adds warmth and style, main-floor laundry and bath, and a convenient flex room with a large closet that highlights the home's well-thought-out storage. Recent upgrades include a new furnace, central air with extended ductwork to the upper level, updated electric panel, newer water heater, and appliances all under 3 years old. Ceiling fans in both bedrooms, attic and eave storage, and built-ins further enhance the home's functionality. The backyard is a private oasis: the custom wrap-around front porch flows through the handcrafted metal gate into a peaceful side yard seating area, accessible from the dining room's sliding glass door. Across the side walkway, the large, tranquil backyard features a spacious chicken coop with attached flex/storage space, a powered shed, and a powered garage; perfect for hobbies, projects, or a detached office. With Class 4 storm shingles, a regularly maintained sewer line, and a rich history as a Parade of Gardens stop, this rare downtown opportunity offers charm, flexibility, and an unbeatable lifestyle. No HOA or Metro District.
Contact an agent
Home facts
- Year built:1902
- Listing ID #:IR1037547
Rooms and interior
- Bedrooms:2
- Total bathrooms:1
- Full bathrooms:1
- Living area:1,070 sq. ft.
Heating and cooling
- Cooling:Ceiling Fan(s)
- Heating:Forced Air
Structure and exterior
- Roof:Composition
- Year built:1902
- Building area:1,070 sq. ft.
- Lot area:0.16 Acres
Schools
- High school:Thompson Valley
- Middle school:Other
- Elementary school:Garfield
Utilities
- Water:Public
- Sewer:Public Sewer
Finances and disclosures
- Price:$485,000
- Price per sq. ft.:$453.27
- Tax amount:$2,551 (2024)
New listings near 533 W 3rd Street
- Coming Soon
 $735,000Coming Soon4 beds 3 baths
$735,000Coming Soon4 beds 3 baths5190 Brandywine Drive, Loveland, CO 80538
MLS# IR1044684Listed by: RE/MAX ELEVATE - ERIE  $114,500Active3 beds 2 baths924 sq. ft.
$114,500Active3 beds 2 baths924 sq. ft.221 W 57th Street, Loveland, CO 80538
MLS# 9612432Listed by: STRATEGIC REAL ESTATE AND DEVELOPMENT SERVICES $335,000Active1 beds 1 baths925 sq. ft.
$335,000Active1 beds 1 baths925 sq. ft.4622 Hahns Peak Drive #103, Loveland, CO 80538
MLS# IR1042631Listed by: BERKSHIRE HATHAWAY HOMESERVICES ROCKY MOUNTAIN, REALTORS-FORT COLLINS $415,000Active2 beds 2 baths1,488 sq. ft.
$415,000Active2 beds 2 baths1,488 sq. ft.1560 10th Street Sw, Loveland, CO 80537
MLS# IR1043281Listed by: LC REAL ESTATE GROUP, LLC $760,000Active3 beds 3 baths1,940 sq. ft.
$760,000Active3 beds 3 baths1,940 sq. ft.27775 Blackfoot Road, Loveland, CO 80534
MLS# IR1043591Listed by: LIV SOTHEBY'S INTL REALTY $1,495,000Active13 beds 12 baths1,793 sq. ft.
$1,495,000Active13 beds 12 baths1,793 sq. ft.2120-2126 3rd Street Sw, Loveland, CO 80537
MLS# 1597049Listed by: THE AGENCY - BOULDER $45,000Active2 beds 2 baths1,056 sq. ft.
$45,000Active2 beds 2 baths1,056 sq. ft.221 W 57th Street, Loveland, CO 80538
MLS# 2492366Listed by: KELLER WILLIAMS ADVANTAGE REALTY LLC $70,000Active4 beds 2 baths952 sq. ft.
$70,000Active4 beds 2 baths952 sq. ft.221 W 57th Street, Loveland, CO 80538
MLS# 4240455Listed by: C3 REAL ESTATE SOLUTIONS LLC $47,500Active2 beds 2 baths1,022 sq. ft.
$47,500Active2 beds 2 baths1,022 sq. ft.221 W 57th Street, Loveland, CO 80538
MLS# 5798900Listed by: ORTIZ & ASSOCIATE INC. $110,000Active3 beds 2 baths1,280 sq. ft.
$110,000Active3 beds 2 baths1,280 sq. ft.1396 Sunset Place, Loveland, CO 80537
MLS# 9952646Listed by: KELLER WILLIAMS ADVANTAGE REALTY LLC
