637 Deer Meadow Drive, Loveland, CO 80537
Local realty services provided by:Better Homes and Gardens Real Estate Kenney & Company
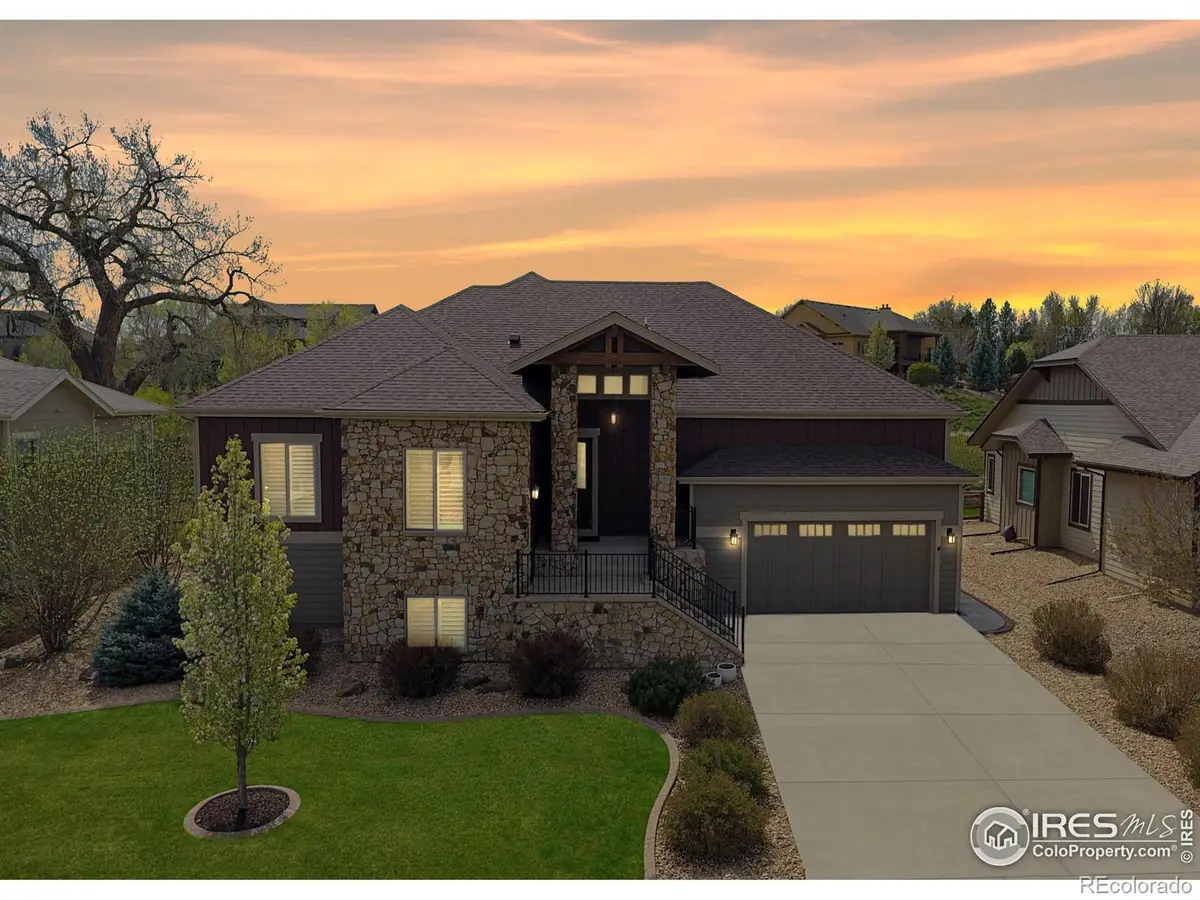
Listed by:erich menzel9706672707
Office:coldwell banker realty-noco
MLS#:IR1034363
Source:ML
Sorry, we are unable to map this address
Price summary
- Price:$875,000
About this home
Nestled in one of Loveland's most desirable golf course neighborhoods, 637 Deer Meadow Drive offers an exquisite blend of luxury, comfort, and nature. Backing to a private greenbelt frequented by wildlife, this stunning raised ranch home is perfectly positioned for quiet relaxation while still be close to recreation. Enter inside to find elegant design elements throughout, starting with recently installed hardwood floors that flow seamlessly across the main level. A striking stacked stone fireplace serves as the centerpiece of the spacious living room, while the chef's kitchen impresses with sleek cityscape cabinets, a graceful range hood, quartz countertops, a generous island with seating, and high-end stainless-steel appliances. The private primary suite, tucked at the back of the home, is a true retreat featuring a luxurious five-piece ensuite and a spacious walk-in closet. Two additional bedrooms on the main level provide ample space while maintaining privacy. The garden-level basement with 9' ceilings expands the living space with two more bedrooms, a full bath, and a versatile recreation area-perfect for a game room, home theater, or entertaining space, all illuminated by natural light from the elevated design. Plantation shutters throughout the entire home ensure privacy and efficiency. Outside, the covered back deck invites relaxation in the serene backyard oasis and the front patio provides views of the foothills. Completing this incredible home is a massive four-car garage, ideal for vehicles, gear, and outdoor toys. Located just across from the third hole of the prestigious Mariana Butte Golf Course, this home offers easy access to the clubhouse, driving range, and Birdie's Burgers and Brews. Outdoor enthusiasts will appreciate nearby Mariana Butte and Devils Backbone Trails for hiking, as well as Boedecker Reservoir for paddle sports. Experience the perfect blend of elegance, nature, and recreation-schedule your tour today.
Contact an agent
Home facts
- Year built:2015
- Listing Id #:IR1034363
Rooms and interior
- Bedrooms:5
- Total bathrooms:3
- Full bathrooms:3
Heating and cooling
- Cooling:Central Air
- Heating:Forced Air
Structure and exterior
- Roof:Composition, Fiberglass
- Year built:2015
Schools
- High school:Thompson Valley
- Middle school:Walt Clark
- Elementary school:Namaqua
Utilities
- Water:Public
- Sewer:Public Sewer
Finances and disclosures
- Price:$875,000
- Tax amount:$8,757 (2024)
New listings near 637 Deer Meadow Drive
- Open Sat, 10am to 12pmNew
 $799,000Active3 beds 3 baths2,060 sq. ft.
$799,000Active3 beds 3 baths2,060 sq. ft.607 E 7th Street, Loveland, CO 80537
MLS# IR1041599Listed by: JUSZAK REALTY - New
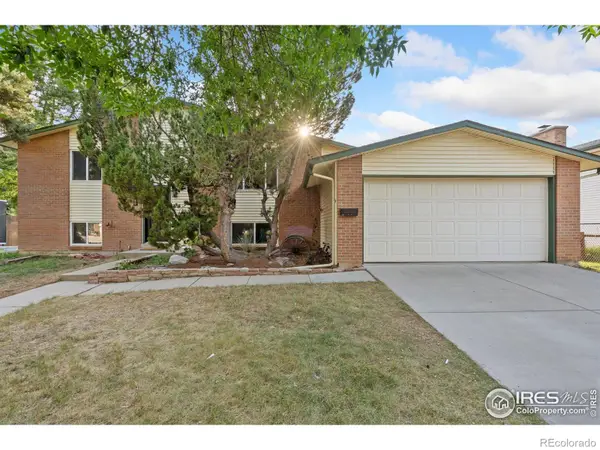 $449,000Active4 beds 2 baths2,072 sq. ft.
$449,000Active4 beds 2 baths2,072 sq. ft.3349 Chestnut Avenue, Loveland, CO 80538
MLS# IR1041594Listed by: REALTY ONE GROUP FOURPOINTS CO - Coming Soon
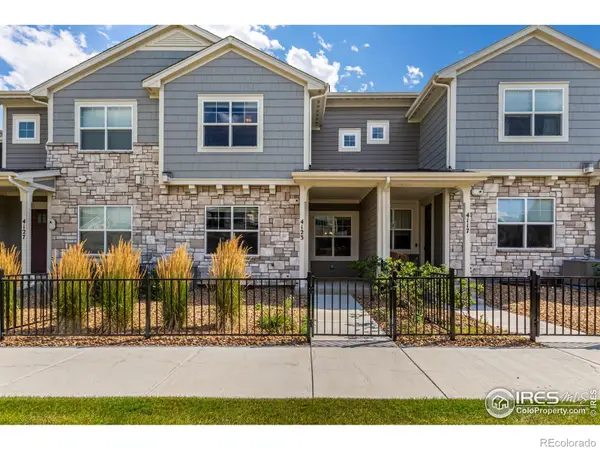 $465,000Coming Soon3 beds 3 baths
$465,000Coming Soon3 beds 3 baths4123 Trapper Lake Drive, Loveland, CO 80538
MLS# IR1041575Listed by: REAL - New
 $490,000Active3 beds 3 baths1,798 sq. ft.
$490,000Active3 beds 3 baths1,798 sq. ft.1623 W 13th Street, Loveland, CO 80537
MLS# 2923170Listed by: EXP REALTY, LLC - Open Sat, 11am to 1pmNew
 $345,000Active2 beds 3 baths1,682 sq. ft.
$345,000Active2 beds 3 baths1,682 sq. ft.260 Carina Circle #106, Loveland, CO 80537
MLS# 6021371Listed by: GOLBA GROUP REAL ESTATE - New
 $419,500Active3 beds 1 baths1,016 sq. ft.
$419,500Active3 beds 1 baths1,016 sq. ft.915 Banyan Court, Loveland, CO 80538
MLS# IR1041553Listed by: C3 REAL ESTATE SOLUTIONS, LLC - New
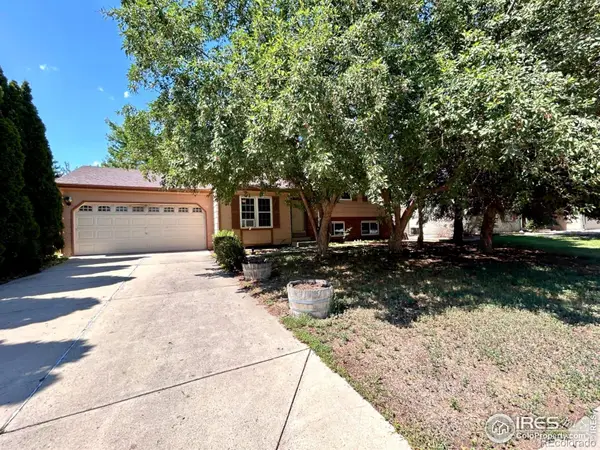 $440,000Active4 beds 2 baths1,876 sq. ft.
$440,000Active4 beds 2 baths1,876 sq. ft.4009 Davidia Court, Loveland, CO 80538
MLS# IR1041556Listed by: RE/MAX ALLIANCE-FTC SOUTH - New
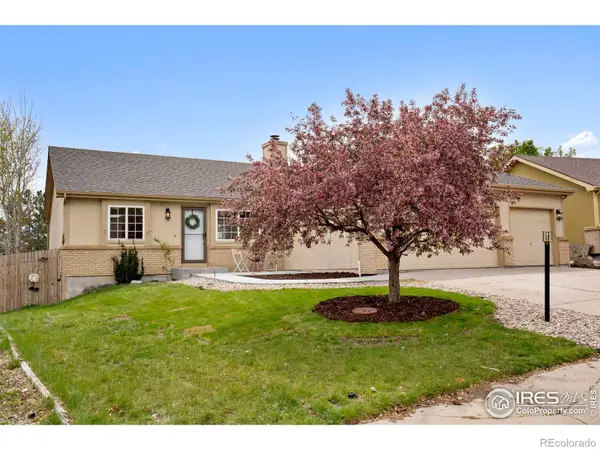 $534,900Active3 beds 2 baths2,946 sq. ft.
$534,900Active3 beds 2 baths2,946 sq. ft.4342 Sunridge Drive, Loveland, CO 80538
MLS# IR1041565Listed by: HITCH REALTY LLC - New
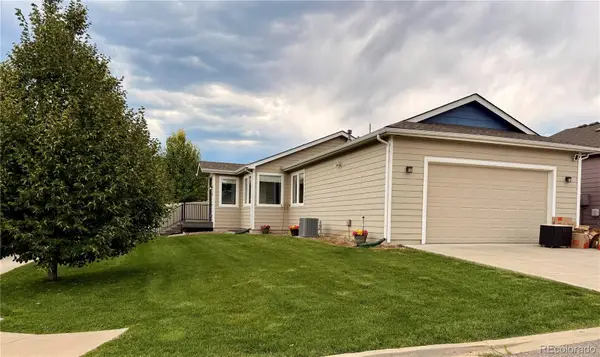 $535,000Active2 beds 2 baths2,698 sq. ft.
$535,000Active2 beds 2 baths2,698 sq. ft.595 W 11th Street, Loveland, CO 80537
MLS# 8168850Listed by: CONNETT REAL ESTATE - New
 $475,000Active4 beds 2 baths2,448 sq. ft.
$475,000Active4 beds 2 baths2,448 sq. ft.770 N Lincoln Avenue, Loveland, CO 80537
MLS# IR1027790Listed by: LC REAL ESTATE GROUP, LLC
