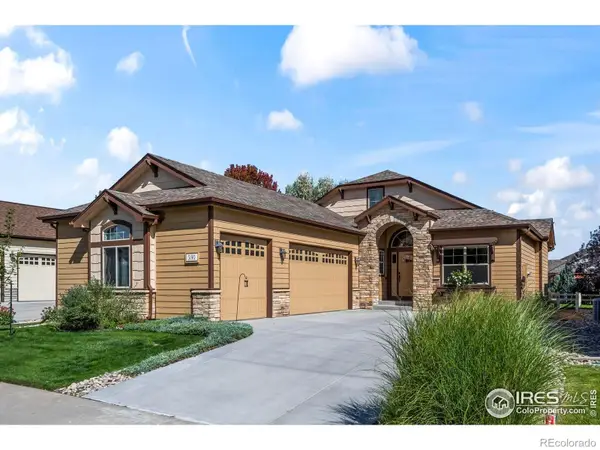6825 Apache Rd Road, Loveland, CO 80534
Local realty services provided by:Better Homes and Gardens Real Estate Kenney & Company
6825 Apache Rd Road,Loveland, CO 80534
$1,024,500
- 3 Beds
- 2 Baths
- 4,830 sq. ft.
- Single family
- Active
Listed by:stephen jensenstevej@sellnoco.com
Office:yellow dog group real estate
MLS#:5682857
Source:ML
Price summary
- Price:$1,024,500
- Price per sq. ft.:$212.11
- Monthly HOA dues:$22.5
About this home
Welcome to 6825 Apache Rd. A 1 acre, professionally landscaped corner lot with a 1300 sq ft - Drywall Finished Shop w/ heat, water, RV Cleanout, 220v, plus 14ft and 10ft overhead doors. 4830 Sq Ft home built by one of Colorado's most decorated builders for quality and attention to detail. Enjoy the Colorado tones of Cedar timber around the exterior as well as Cherry and Pine throughout the interior of the home. Featuring 3 bedrooms, 2 bathrooms, Open Concept living Great Room with Extraordinary Stone Fireplace and Wood Built-ins. A well designed Island Kitchen with Granite, Cherry Cabinets, Sub-Zero Refrigerator, Farmhouse sink, plus much more! Relax in the All-Season "Colorado" Room surrounded by windows, featuring reinforced stone flooring, and access to the covered backyard patio. This home was specifically over-engineered for stability to last for generations to come. From the superior construction to the re-enforced flooring and steal post fencing, this home is as solid as they come. Plus the Home and the Shop both have a New Roof as of July 2025! Located just between Loveland and Johnstown, this premier location is close to everywhere, yet has the quiet feel of country living in the Indianhead Estates Neighborhood, where there is No Metro Tax and the HOA is Low!
Contact an agent
Home facts
- Year built:2012
- Listing ID #:5682857
Rooms and interior
- Bedrooms:3
- Total bathrooms:2
- Full bathrooms:2
- Living area:4,830 sq. ft.
Heating and cooling
- Cooling:Central Air
- Heating:Forced Air
Structure and exterior
- Roof:Composition
- Year built:2012
- Building area:4,830 sq. ft.
- Lot area:0.95 Acres
Schools
- High school:Roosevelt
- Middle school:Roosevelt
- Elementary school:Elwell
Utilities
- Water:Public
- Sewer:Septic Tank
Finances and disclosures
- Price:$1,024,500
- Price per sq. ft.:$212.11
- Tax amount:$3,111 (2024)
New listings near 6825 Apache Rd Road
- Coming Soon
 $515,000Coming Soon4 beds 2 baths
$515,000Coming Soon4 beds 2 baths1714-1716 W 8th Street, Loveland, CO 80537
MLS# 5304220Listed by: LOKATION REAL ESTATE - New
 $535,000Active3 beds 3 baths2,978 sq. ft.
$535,000Active3 beds 3 baths2,978 sq. ft.3890 Kremmling Drive, Loveland, CO 80538
MLS# IR1044710Listed by: GROUP CENTERRA - Coming Soon
 $452,999Coming Soon3 beds 2 baths
$452,999Coming Soon3 beds 2 baths2554 W 44th Street, Loveland, CO 80538
MLS# IR1044715Listed by: EXP REALTY LLC - Open Wed, 12 to 4pmNew
 $449,800Active2 beds 2 baths2,430 sq. ft.
$449,800Active2 beds 2 baths2,430 sq. ft.4725 Degas Drive, Loveland, CO 80538
MLS# IR1044716Listed by: RE/MAX ALLIANCE-FTC SOUTH - New
 $497,300Active4 beds 3 baths2,444 sq. ft.
$497,300Active4 beds 3 baths2,444 sq. ft.2628 Hayden Court, Loveland, CO 80538
MLS# 9176706Listed by: FLYNN REALTY - New
 $844,900Active-- beds -- baths3,456 sq. ft.
$844,900Active-- beds -- baths3,456 sq. ft.1502 E 5th Street, Loveland, CO 80537
MLS# IR1044701Listed by: C3 REAL ESTATE SOLUTIONS, LLC - Coming Soon
 $445,000Coming Soon4 beds 2 baths
$445,000Coming Soon4 beds 2 baths1335 E 7th Street, Loveland, CO 80537
MLS# IR1044691Listed by: COLDWELL BANKER SOUTH METRO - New
 $925,000Active3 beds 3 baths2,534 sq. ft.
$925,000Active3 beds 3 baths2,534 sq. ft.321 Greenwood Drive, Loveland, CO 80537
MLS# IR1044689Listed by: GROUP MULBERRY - Coming Soon
 $735,000Coming Soon4 beds 3 baths
$735,000Coming Soon4 beds 3 baths5190 Brandywine Drive, Loveland, CO 80538
MLS# IR1044684Listed by: RE/MAX ELEVATE - ERIE  $114,500Active3 beds 2 baths924 sq. ft.
$114,500Active3 beds 2 baths924 sq. ft.221 W 57th Street, Loveland, CO 80538
MLS# 9612432Listed by: STRATEGIC REAL ESTATE AND DEVELOPMENT SERVICES
