689 Cattle Drive Road, Loveland, CO 80537
Local realty services provided by:Better Homes and Gardens Real Estate Kenney & Company
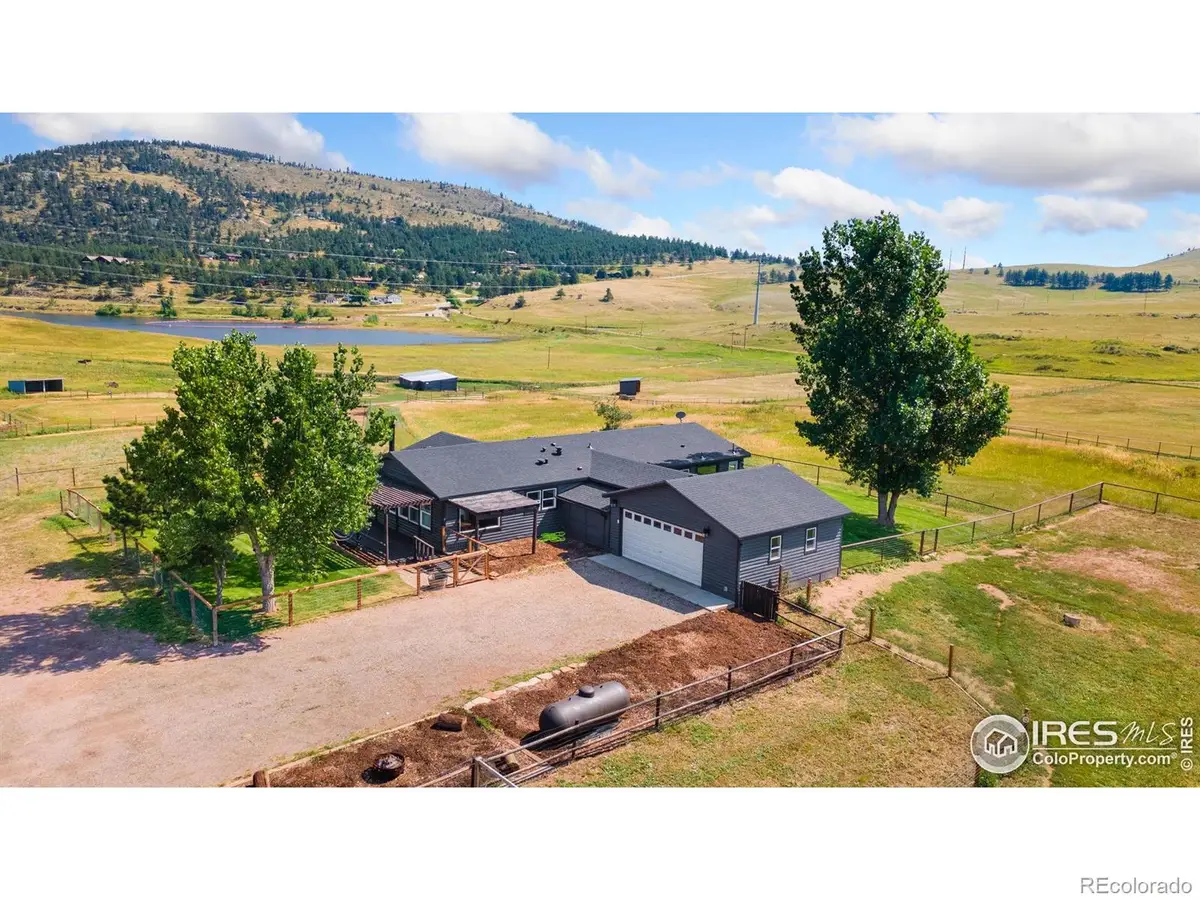
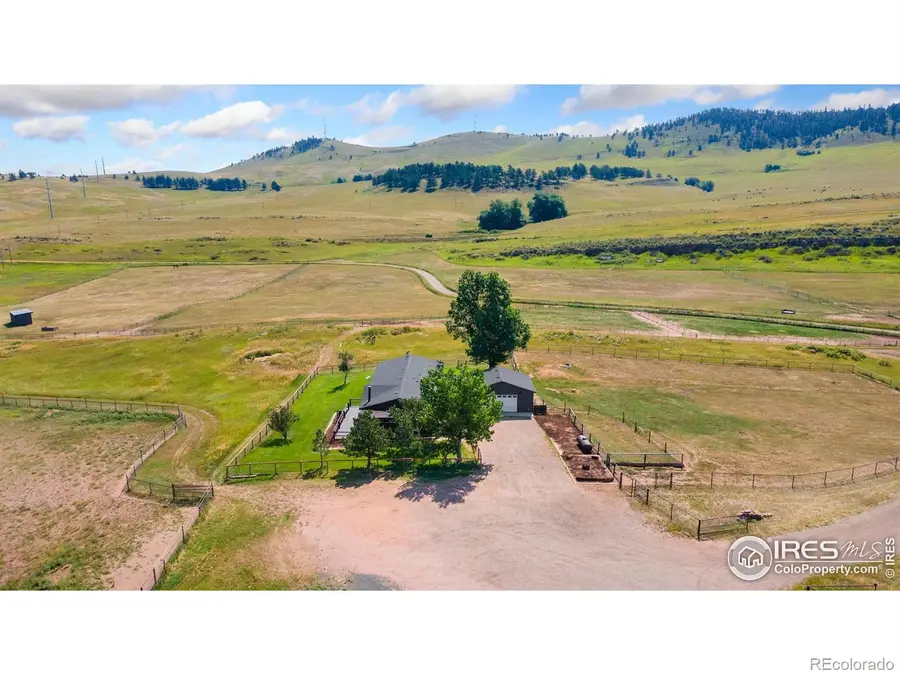
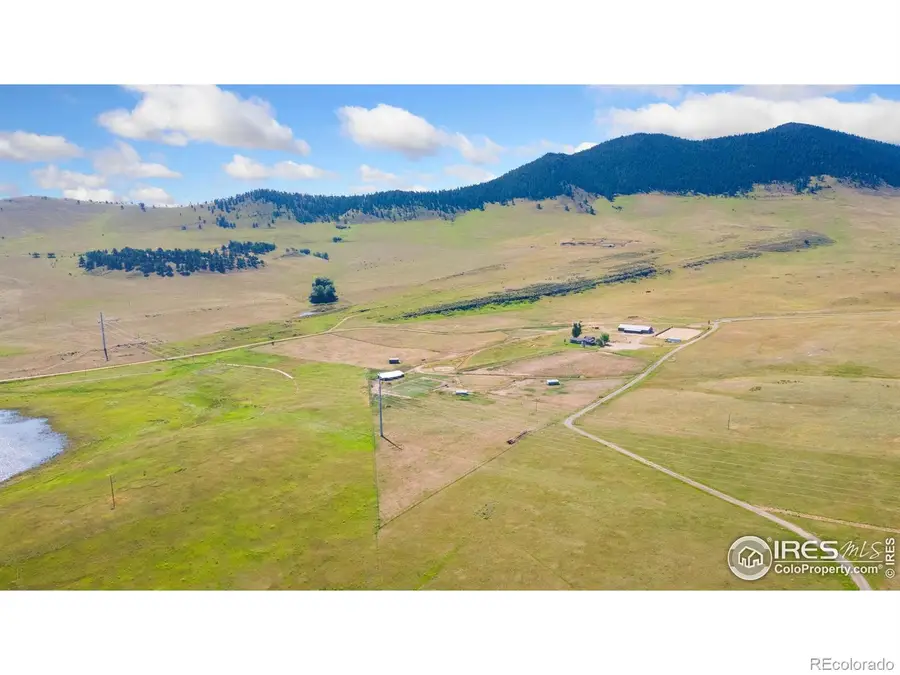
689 Cattle Drive Road,Loveland, CO 80537
$1,350,000
- 3 Beds
- 2 Baths
- 1,764 sq. ft.
- Single family
- Active
Upcoming open houses
- Sat, Aug 1612:00 pm - 03:00 pm
Listed by:matthew fugate9706191063
Office:the fugate property group
MLS#:IR1040616
Source:ML
Price summary
- Price:$1,350,000
- Price per sq. ft.:$765.31
About this home
!!! listed $75,000 below apprised value (instant equity)!!! Exceptional 40-acre equestrian property with stunning Longs Peak views and direct access to Pinewood Reservoir. Watch elk herds migrate through your backyard or enjoy fishing and kayaking steps from your door.Turnkey horse facilities include a 96x40 barn with 10 stalls, 2 foaling stalls, tack room and wash bay. Additional 7-stall barn, 3 run-in sheds, dual arenas, and multiple fenced pastures with professional-grade fencing. Hay storage and dog fencing included.Recently updated ranch home features gourmet kitchen with SubZero refrigerator, Viking microwave, and quartz counters. New flooring, updated bathrooms, fresh paint, and newer roof and windows throughout. Primary suite has custom shower and walk-in closet with built-ins. Large entertaining decks showcase mountain views. Attached 2-car insulated garage provides ample storage.Located 20 minutes from Berthoud and Loveland, near Carter Lake recreation. Property borders generational family ranch and national forest land, ensuring privacy and preserved natural setting. Flexible floor plan includes non-conforming bedroom that can serve as den.This rare Rocky Mountain horse property combines luxury living with world-class equestrian facilities in an unmatched natural setting. A truly special property!
Contact an agent
Home facts
- Year built:1995
- Listing Id #:IR1040616
Rooms and interior
- Bedrooms:3
- Total bathrooms:2
- Full bathrooms:1
- Living area:1,764 sq. ft.
Heating and cooling
- Cooling:Ceiling Fan(s), Central Air
- Heating:Forced Air, Propane, Wood Stove
Structure and exterior
- Roof:Composition
- Year built:1995
- Building area:1,764 sq. ft.
- Lot area:40 Acres
Schools
- High school:Thompson Valley
- Middle school:Walt Clark
- Elementary school:Big Thompson
Utilities
- Water:Well
- Sewer:Septic Tank
Finances and disclosures
- Price:$1,350,000
- Price per sq. ft.:$765.31
- Tax amount:$5,554 (2024)
New listings near 689 Cattle Drive Road
- Coming Soon
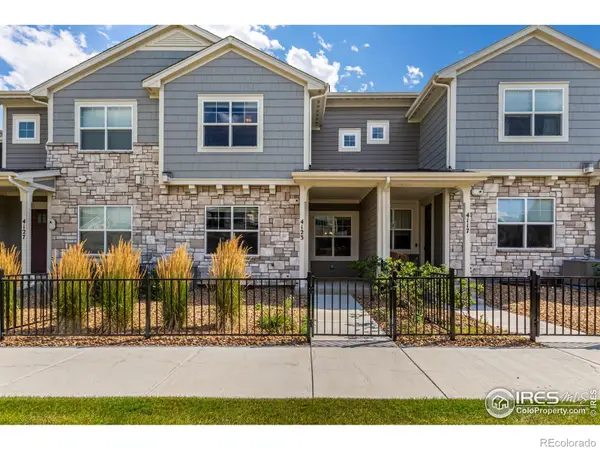 $465,000Coming Soon3 beds 3 baths
$465,000Coming Soon3 beds 3 baths4123 Trapper Lake Drive, Loveland, CO 80538
MLS# IR1041575Listed by: REAL - New
 $490,000Active3 beds 3 baths1,798 sq. ft.
$490,000Active3 beds 3 baths1,798 sq. ft.1623 W 13th Street, Loveland, CO 80537
MLS# 2923170Listed by: EXP REALTY, LLC - Open Sat, 11am to 1pmNew
 $345,000Active2 beds 3 baths1,682 sq. ft.
$345,000Active2 beds 3 baths1,682 sq. ft.260 Carina Circle #106, Loveland, CO 80537
MLS# 6021371Listed by: GOLBA GROUP REAL ESTATE - New
 $419,500Active3 beds 1 baths1,016 sq. ft.
$419,500Active3 beds 1 baths1,016 sq. ft.915 Banyan Court, Loveland, CO 80538
MLS# IR1041553Listed by: C3 REAL ESTATE SOLUTIONS, LLC - New
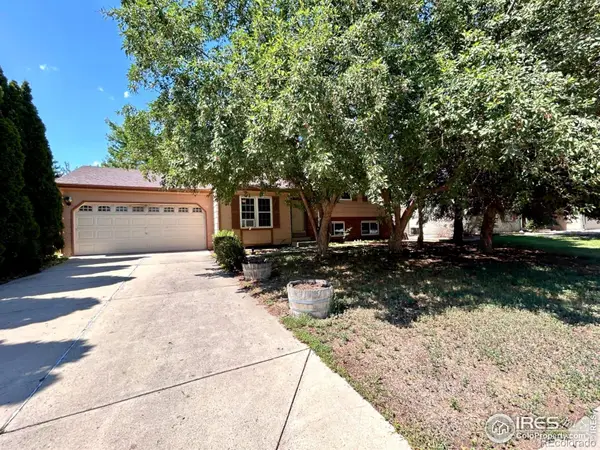 $440,000Active4 beds 2 baths1,876 sq. ft.
$440,000Active4 beds 2 baths1,876 sq. ft.4009 Davidia Court, Loveland, CO 80538
MLS# IR1041556Listed by: RE/MAX ALLIANCE-FTC SOUTH - New
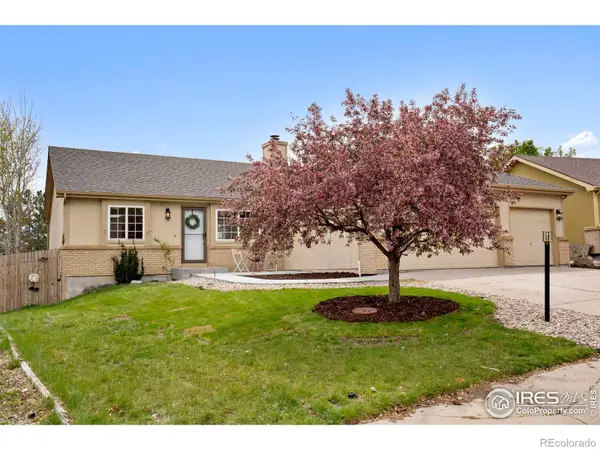 $534,900Active3 beds 2 baths2,946 sq. ft.
$534,900Active3 beds 2 baths2,946 sq. ft.4342 Sunridge Drive, Loveland, CO 80538
MLS# IR1041565Listed by: HITCH REALTY LLC - New
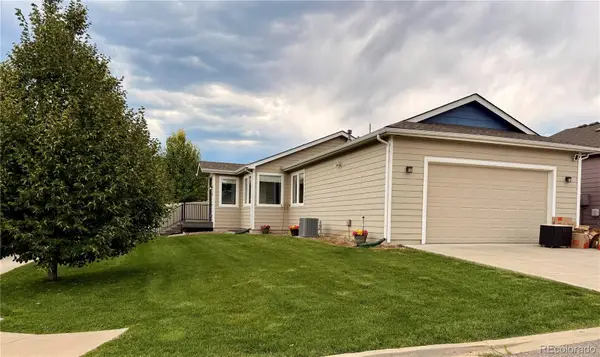 $535,000Active2 beds 2 baths2,698 sq. ft.
$535,000Active2 beds 2 baths2,698 sq. ft.595 W 11th Street, Loveland, CO 80537
MLS# 8168850Listed by: CONNETT REAL ESTATE - New
 $475,000Active4 beds 2 baths2,448 sq. ft.
$475,000Active4 beds 2 baths2,448 sq. ft.770 N Lincoln Avenue, Loveland, CO 80537
MLS# IR1027790Listed by: LC REAL ESTATE GROUP, LLC - New
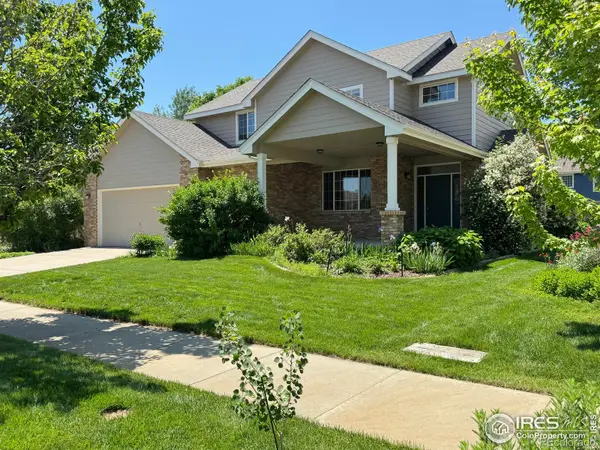 $675,000Active4 beds 4 baths3,792 sq. ft.
$675,000Active4 beds 4 baths3,792 sq. ft.3385 Laplata Avenue, Loveland, CO 80538
MLS# IR1041512Listed by: KEY REALTY LTD - Open Sat, 3:30 to 5:30pmNew
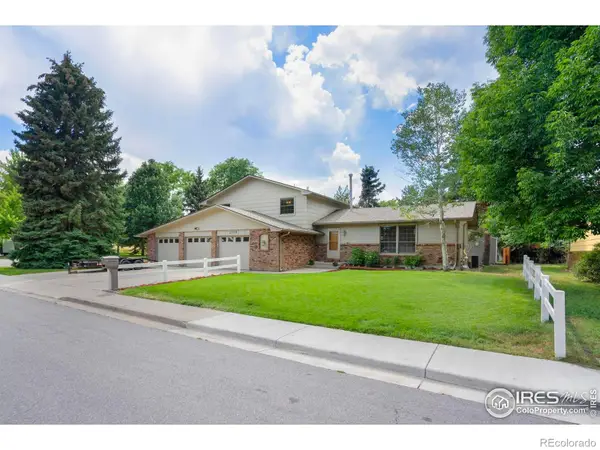 $550,000Active3 beds 3 baths2,230 sq. ft.
$550,000Active3 beds 3 baths2,230 sq. ft.2719 Gaylord Drive, Loveland, CO 80537
MLS# IR1041501Listed by: GROUP LOVELAND
