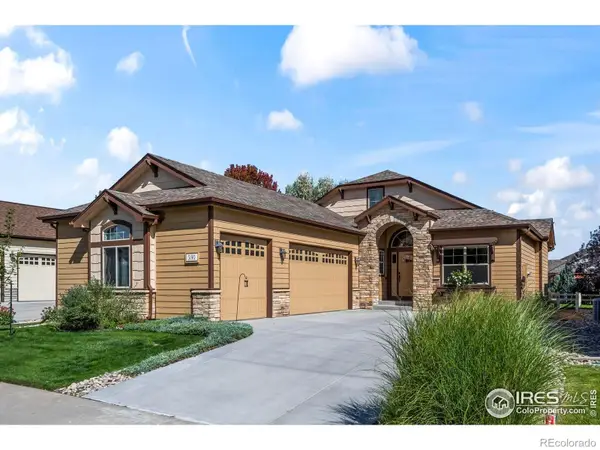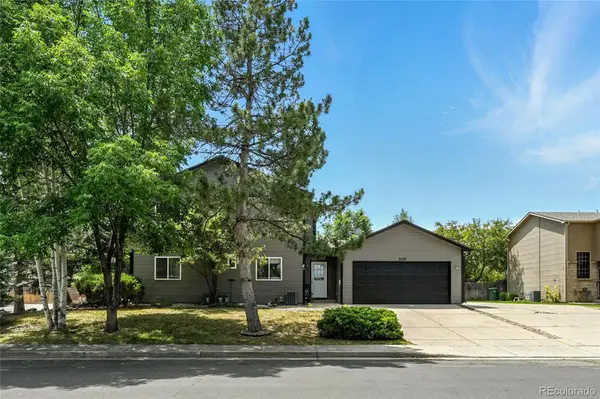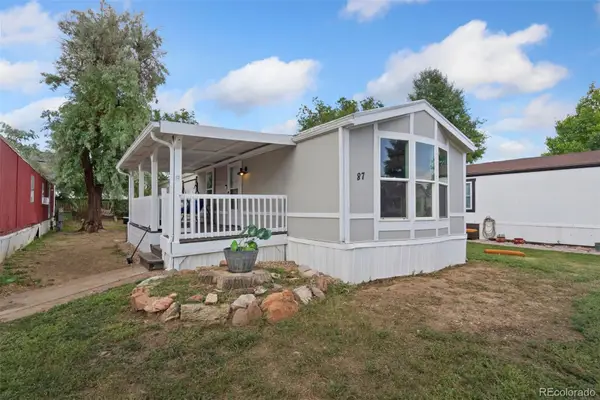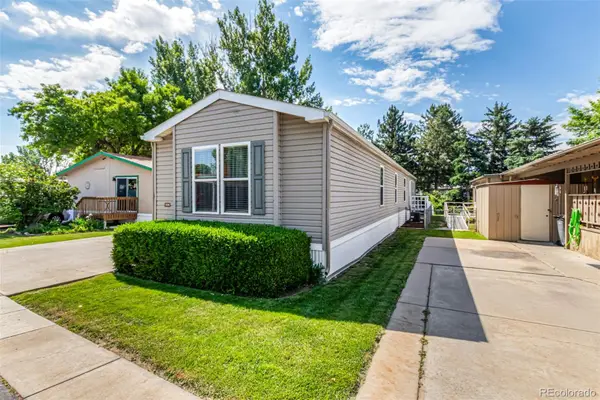898 Eagle Ridge Court, Loveland, CO 80537
Local realty services provided by:Better Homes and Gardens Real Estate Kenney & Company
898 Eagle Ridge Court,Loveland, CO 80537
$1,535,000
- 5 Beds
- 4 Baths
- - sq. ft.
- Single family
- Sold
Listed by:wayne lewis3035888808
Office:lc real estate group, llc.
MLS#:IR1039592
Source:ML
Sorry, we are unable to map this address
Price summary
- Price:$1,535,000
- Monthly HOA dues:$28.33
About this home
ACCEPTING BACKUP OFFERS. Like new main floor primary bedroom two story with over $850,000 in upgrades. One-of-a-kind 0.60 acre walkout double lot at the end of a cul-de-sac with putting green and pool backing to 15th Fairway and Big Thompson River with foothills, buttes, and Oxbow natural area views. Home features newly painted stucco exterior, metal roof, three deck/view areas, and separated third car bay with workshop. Open main floor w/ vaulted ceilings, skylights, exposed beam accents, fireplace, built-in media center & bookshelves, built-in dining area w/ table & bench, office, and mud room with lots of built-ins. Gourmet kitchen Jenair appliances incl. oversize gas range/oven w/ griddle and vent hood & pot filler. Two kitchen sinks incl. built-in walnut butcher block counter, beverage fridge, walk-in pantry, and more. Main floor primary bedroom w/ built-in floor to ceiling cabinetry & bay window, and access to private deck. Primary bath features heated floors, large walk-in shower, dual vanities, custom closets, and washer/dryer. Upstairs includes art studio/craft room/office overlooking main level, two bedrooms, and full bath with extra depth soaking tub. Fully finished walkout basement featuring full second kitchen and bar, rec room, movie/tv area with fireplace & built-ins, two bedrooms, bathroom w/ stackable laundry, and exercise/flex room. Mariana Butte is an internationally renowned 18 hole golf public course featuring challenging terrain, river & water features, and views of area hogbacks & foothills. Recreational trails including Mariana Butte Nature Trail along area hogbacks & Oxbox Natural Area. Enjoy non-motorized lake activity at Boedecker Lake, hiking at Devil's Backbone, biking up the canyon on Hwy 34, or going for a night out in Downtown Loveland. Nearby Safeway & King Soopers offer convenient shopping options. for more information.
Contact an agent
Home facts
- Year built:1996
- Listing ID #:IR1039592
Rooms and interior
- Bedrooms:5
- Total bathrooms:4
- Full bathrooms:1
- Half bathrooms:1
Heating and cooling
- Cooling:Ceiling Fan(s), Central Air
- Heating:Forced Air
Structure and exterior
- Roof:Metal
- Year built:1996
Schools
- High school:Thompson Valley
- Middle school:Other
- Elementary school:Namaqua
Utilities
- Water:Public
- Sewer:Public Sewer
Finances and disclosures
- Price:$1,535,000
- Tax amount:$7,155 (2024)
New listings near 898 Eagle Ridge Court
- Coming Soon
 $735,000Coming Soon4 beds 3 baths
$735,000Coming Soon4 beds 3 baths5190 Brandywine Drive, Loveland, CO 80538
MLS# IR1044684Listed by: RE/MAX ELEVATE - ERIE  $114,500Active3 beds 2 baths924 sq. ft.
$114,500Active3 beds 2 baths924 sq. ft.221 W 57th Street, Loveland, CO 80538
MLS# 9612432Listed by: STRATEGIC REAL ESTATE AND DEVELOPMENT SERVICES $335,000Active1 beds 1 baths925 sq. ft.
$335,000Active1 beds 1 baths925 sq. ft.4622 Hahns Peak Drive #103, Loveland, CO 80538
MLS# IR1042631Listed by: BERKSHIRE HATHAWAY HOMESERVICES ROCKY MOUNTAIN, REALTORS-FORT COLLINS $415,000Active2 beds 2 baths1,488 sq. ft.
$415,000Active2 beds 2 baths1,488 sq. ft.1560 10th Street Sw, Loveland, CO 80537
MLS# IR1043281Listed by: LC REAL ESTATE GROUP, LLC $760,000Active3 beds 3 baths1,940 sq. ft.
$760,000Active3 beds 3 baths1,940 sq. ft.27775 Blackfoot Road, Loveland, CO 80534
MLS# IR1043591Listed by: LIV SOTHEBY'S INTL REALTY $1,495,000Active13 beds 12 baths1,793 sq. ft.
$1,495,000Active13 beds 12 baths1,793 sq. ft.2120-2126 3rd Street Sw, Loveland, CO 80537
MLS# 1597049Listed by: THE AGENCY - BOULDER $45,000Active2 beds 2 baths1,056 sq. ft.
$45,000Active2 beds 2 baths1,056 sq. ft.221 W 57th Street, Loveland, CO 80538
MLS# 2492366Listed by: KELLER WILLIAMS ADVANTAGE REALTY LLC $70,000Active4 beds 2 baths952 sq. ft.
$70,000Active4 beds 2 baths952 sq. ft.221 W 57th Street, Loveland, CO 80538
MLS# 4240455Listed by: C3 REAL ESTATE SOLUTIONS LLC $47,500Active2 beds 2 baths1,022 sq. ft.
$47,500Active2 beds 2 baths1,022 sq. ft.221 W 57th Street, Loveland, CO 80538
MLS# 5798900Listed by: ORTIZ & ASSOCIATE INC. $110,000Active3 beds 2 baths1,280 sq. ft.
$110,000Active3 beds 2 baths1,280 sq. ft.1396 Sunset Place, Loveland, CO 80537
MLS# 9952646Listed by: KELLER WILLIAMS ADVANTAGE REALTY LLC
