904 W 5th Street, Loveland, CO 80537
Local realty services provided by:Better Homes and Gardens Real Estate Kenney & Company
Listed by:rob kittle9702189200
Office:kittle real estate
MLS#:IR1042450
Source:ML
Price summary
- Price:$695,000
- Price per sq. ft.:$227.57
About this home
A true Victorian treasure in the heart of Loveland's most desirable neighborhood! This one-of-a-kind, corner lot home is packed with history, charm, and thoughtful updates. Bursting with character and unique details that you have to see in person, it's the kind of home that makes a lasting impression. Over the last four years, this home has seen plenty of updates that make it truly move-in ready while still keeping its timeless personality intact. Inside, the main level offers well-defined spaces with refinished hardwood floors underfoot. The kitchen has been fully remodeled with quartz counters and stainless steel appliances, while the renovated bathroom adds a spa-like touch with a glass shower and freestanding tub. The formal dining room provides access to the wrap-around porch, creating the perfect setting for hosting dinners and gatherings. The home features four bedrooms, including two primary suites (one on the main level), offering space and flexibility for a variety of living arrangements. There's also a private balcony upstairs complete with a new weather-proof floor mat that makes for a peaceful retreat. Out back, a large flagstone patio offers plenty of shade, creating an ideal spot for lounging or entertaining. The property also includes a 292sqft workshop and a 300sqft detached garage, offering substantial space for hobbies, storage, or parking. All of this sits just minutes from Lake Loveland, Centennial Park, and the Big Thompson River Open Space, making it easy to enjoy the outdoors and the city's best amenities. This experience is not to be missed! Schedule a showing to explore this hidden gem and take in all the character, charm, and updates it has to offer.
Contact an agent
Home facts
- Year built:1902
- Listing ID #:IR1042450
Rooms and interior
- Bedrooms:4
- Total bathrooms:2
- Full bathrooms:2
- Living area:3,054 sq. ft.
Heating and cooling
- Cooling:Air Conditioning-Room, Ceiling Fan(s), Central Air
- Heating:Forced Air
Structure and exterior
- Roof:Composition
- Year built:1902
- Building area:3,054 sq. ft.
- Lot area:0.14 Acres
Schools
- High school:Thompson Valley
- Middle school:Other
- Elementary school:Garfield
Utilities
- Water:Public
- Sewer:Public Sewer
Finances and disclosures
- Price:$695,000
- Price per sq. ft.:$227.57
- Tax amount:$2,853 (2024)
New listings near 904 W 5th Street
- New
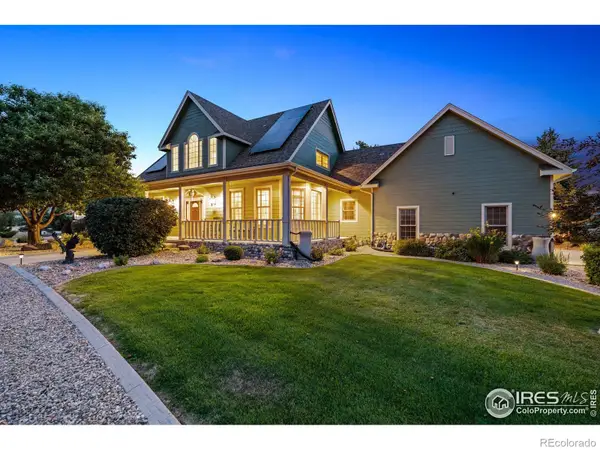 $1,595,000Active4 beds 4 baths4,291 sq. ft.
$1,595,000Active4 beds 4 baths4,291 sq. ft.4253 Falcon Pointe Court, Loveland, CO 80537
MLS# IR1042505Listed by: LIV SOTHEBY'S INTL REALTY - Open Sat, 12 to 2pmNew
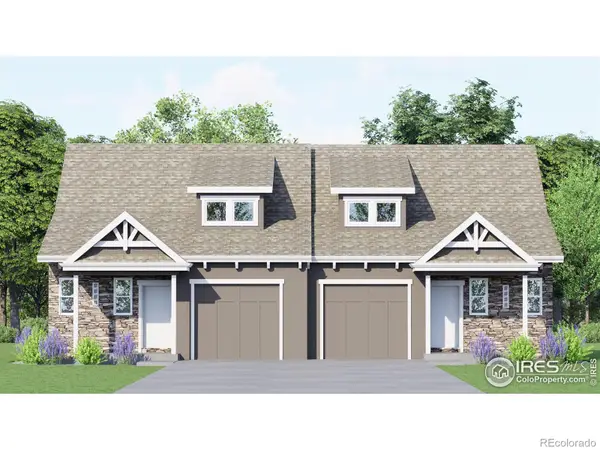 $449,800Active2 beds 2 baths2,430 sq. ft.
$449,800Active2 beds 2 baths2,430 sq. ft.4719 Degas Drive, Loveland, CO 80538
MLS# IR1042506Listed by: RE/MAX ALLIANCE-FTC SOUTH - New
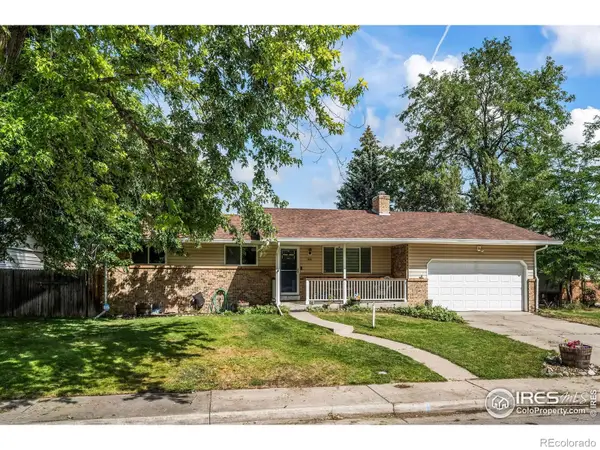 $525,000Active5 beds 2 baths2,394 sq. ft.
$525,000Active5 beds 2 baths2,394 sq. ft.1930 Bobtail Court, Loveland, CO 80538
MLS# IR1042511Listed by: ANDERSEN REAL ESTATE - New
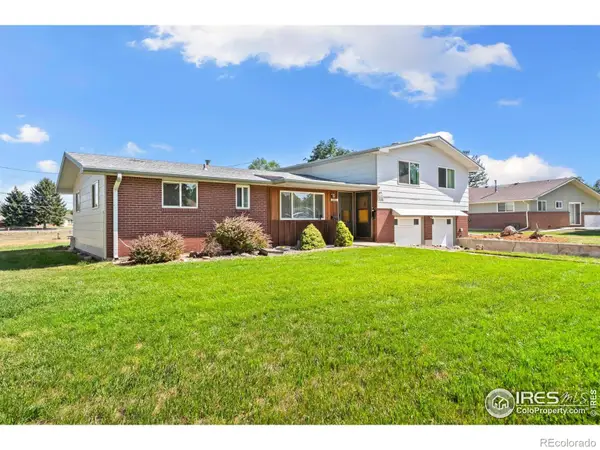 $520,000Active-- beds -- baths2,594 sq. ft.
$520,000Active-- beds -- baths2,594 sq. ft.3102-3104 Butternut Drive, Loveland, CO 80538
MLS# IR1042069Listed by: GROUP LOVELAND - New
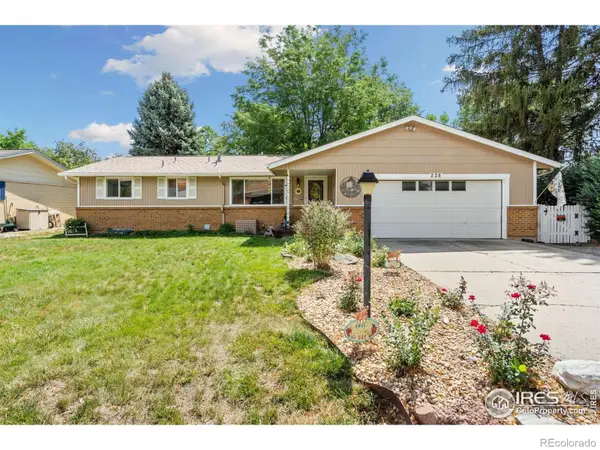 $525,000Active3 beds 2 baths2,514 sq. ft.
$525,000Active3 beds 2 baths2,514 sq. ft.228 Courtney Drive, Loveland, CO 80537
MLS# IR1042485Listed by: EXP REALTY - NORTHERN CO - New
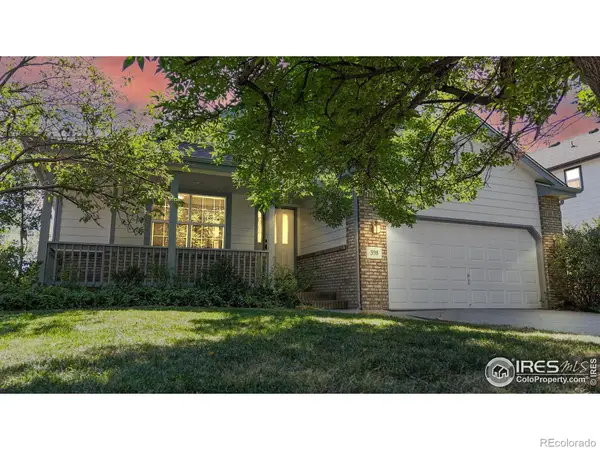 $460,000Active2 beds 2 baths2,560 sq. ft.
$460,000Active2 beds 2 baths2,560 sq. ft.398 Blue Azurite Avenue, Loveland, CO 80537
MLS# IR1042489Listed by: BLACK BEAR REAL ESTATE - Open Sat, 12 to 3pmNew
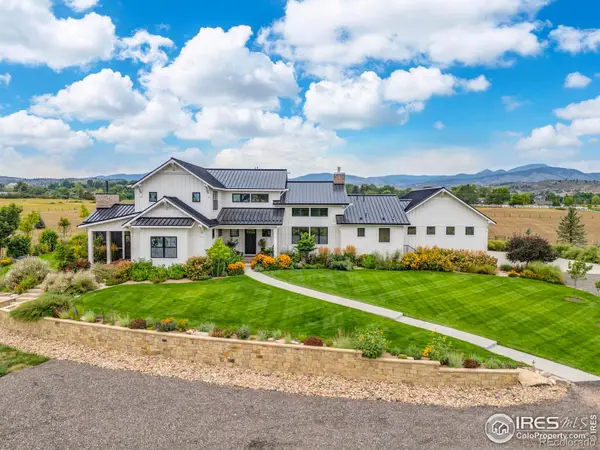 $3,200,000Active4 beds 5 baths5,551 sq. ft.
$3,200,000Active4 beds 5 baths5,551 sq. ft.5794 Jackdaw Drive, Loveland, CO 80537
MLS# IR1042472Listed by: 8Z REAL ESTATE - New
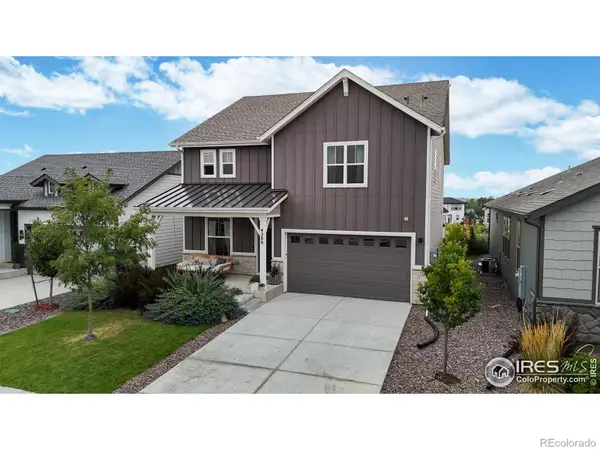 $730,000Active4 beds 4 baths3,628 sq. ft.
$730,000Active4 beds 4 baths3,628 sq. ft.4289 Bluffview Drive, Loveland, CO 80537
MLS# IR1042441Listed by: COLDWELL BANKER REALTY- FORT COLLINS - New
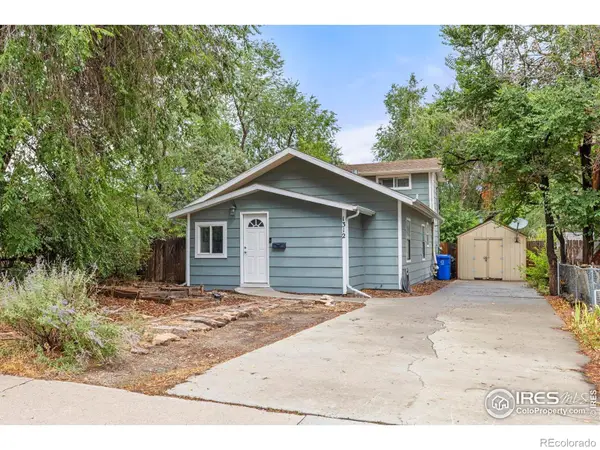 $399,000Active3 beds 1 baths1,403 sq. ft.
$399,000Active3 beds 1 baths1,403 sq. ft.1312 N Washington Avenue, Loveland, CO 80537
MLS# IR1042430Listed by: GROUP CENTERRA
