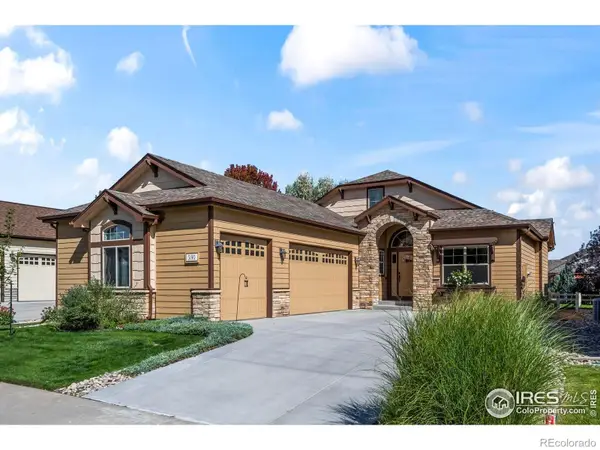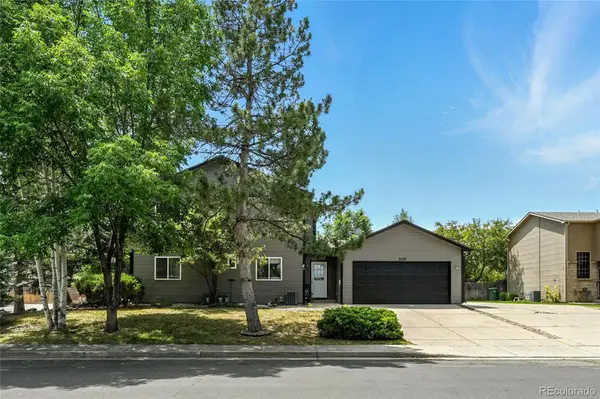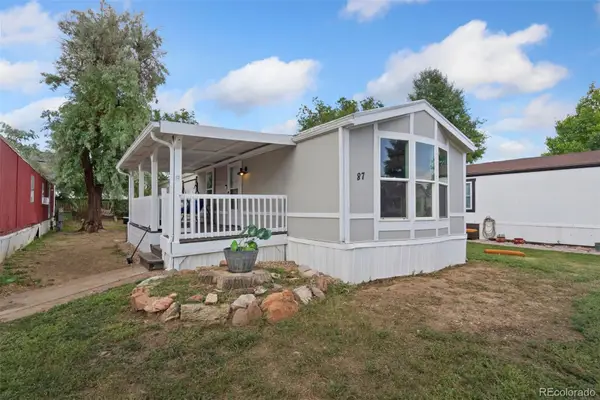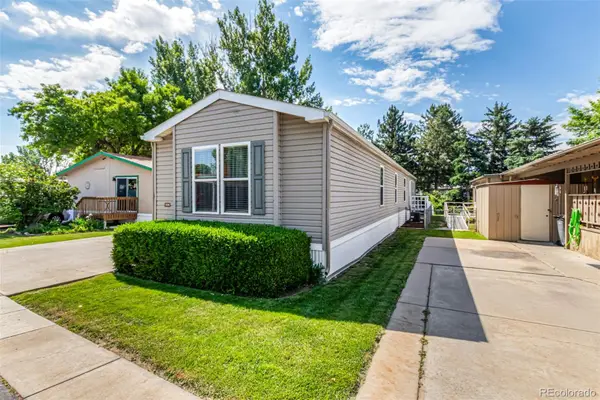9360 Gold Mine Road, Loveland, CO 80538
Local realty services provided by:Better Homes and Gardens Real Estate Kenney & Company
9360 Gold Mine Road,Loveland, CO 80538
$1,900,000
- 4 Beds
- 4 Baths
- 5,568 sq. ft.
- Single family
- Active
Listed by:john simmons9704811250
Office:c3 real estate solutions, llc.
MLS#:IR1043220
Source:ML
Price summary
- Price:$1,900,000
- Price per sq. ft.:$341.24
- Monthly HOA dues:$266
About this home
Huge Price Adjustment - This Home Must Sell! Welcome to one of Loveland's most thoughtfully engineered, energy-efficient, and environmentally conscious homes-offering 35 acres of serene, low-maintenance land in a private, gated community with no metro tax and low HOA. This custom masterpiece blends sustainability and luxury. Designed with passive solar, radiant in-floor heat, solar panels, and high-efficiency systems, it's built for comfort and cost savings. At 5,568 SF, the home includes a 2,801 SF garage with 6-car bays, a heated office, a corner workshop (tools included), plus a studio for art, fitness, or hobbies. A heated breezeway connects garage to home. The main level features a grand primary suite with panoramic views, a luxurious 5-piece bath, and walk-in closet. There's also a guest suite with private bath, an executive office (or 3rd bedroom), open concept living and dining with patio access, a gourmet kitchen with island and pantry, and a spacious laundry room. Downstairs offers a fully outfitted theater room, billiards/game area, home gym (or 4th bedroom), and generous storage. Enjoy unmatched views from Wyoming to Pikes Peak, abundant wildlife, and spectacular sunrises and sunsets-all just minutes to Horsetooth Reservoir, Downtown Loveland, and Fort Collins. With easy access to parks, breweries, restaurants, and trails, it's clear why Loveland and Fort Collins are ranked among the best places to live in America-and why Loveland is the gateway to Rocky Mountain National Park. This is more than a home-it's a lifestyle.
Contact an agent
Home facts
- Year built:2017
- Listing ID #:IR1043220
Rooms and interior
- Bedrooms:4
- Total bathrooms:4
- Full bathrooms:3
- Half bathrooms:1
- Living area:5,568 sq. ft.
Heating and cooling
- Cooling:Ceiling Fan(s), Central Air
- Heating:Radiant
Structure and exterior
- Roof:Composition
- Year built:2017
- Building area:5,568 sq. ft.
- Lot area:35.04 Acres
Schools
- High school:Rocky Mountain
- Middle school:Webber
- Elementary school:McGraw
Utilities
- Water:Cistern, Well
- Sewer:Septic Tank
Finances and disclosures
- Price:$1,900,000
- Price per sq. ft.:$341.24
- Tax amount:$11,997 (2024)
New listings near 9360 Gold Mine Road
- Coming Soon
 $735,000Coming Soon4 beds 3 baths
$735,000Coming Soon4 beds 3 baths5190 Brandywine Drive, Loveland, CO 80538
MLS# IR1044684Listed by: RE/MAX ELEVATE - ERIE  $114,500Active3 beds 2 baths924 sq. ft.
$114,500Active3 beds 2 baths924 sq. ft.221 W 57th Street, Loveland, CO 80538
MLS# 9612432Listed by: STRATEGIC REAL ESTATE AND DEVELOPMENT SERVICES $335,000Active1 beds 1 baths925 sq. ft.
$335,000Active1 beds 1 baths925 sq. ft.4622 Hahns Peak Drive #103, Loveland, CO 80538
MLS# IR1042631Listed by: BERKSHIRE HATHAWAY HOMESERVICES ROCKY MOUNTAIN, REALTORS-FORT COLLINS $415,000Active2 beds 2 baths1,488 sq. ft.
$415,000Active2 beds 2 baths1,488 sq. ft.1560 10th Street Sw, Loveland, CO 80537
MLS# IR1043281Listed by: LC REAL ESTATE GROUP, LLC $760,000Active3 beds 3 baths1,940 sq. ft.
$760,000Active3 beds 3 baths1,940 sq. ft.27775 Blackfoot Road, Loveland, CO 80534
MLS# IR1043591Listed by: LIV SOTHEBY'S INTL REALTY $1,495,000Active13 beds 12 baths1,793 sq. ft.
$1,495,000Active13 beds 12 baths1,793 sq. ft.2120-2126 3rd Street Sw, Loveland, CO 80537
MLS# 1597049Listed by: THE AGENCY - BOULDER $45,000Active2 beds 2 baths1,056 sq. ft.
$45,000Active2 beds 2 baths1,056 sq. ft.221 W 57th Street, Loveland, CO 80538
MLS# 2492366Listed by: KELLER WILLIAMS ADVANTAGE REALTY LLC $70,000Active4 beds 2 baths952 sq. ft.
$70,000Active4 beds 2 baths952 sq. ft.221 W 57th Street, Loveland, CO 80538
MLS# 4240455Listed by: C3 REAL ESTATE SOLUTIONS LLC $47,500Active2 beds 2 baths1,022 sq. ft.
$47,500Active2 beds 2 baths1,022 sq. ft.221 W 57th Street, Loveland, CO 80538
MLS# 5798900Listed by: ORTIZ & ASSOCIATE INC. $110,000Active3 beds 2 baths1,280 sq. ft.
$110,000Active3 beds 2 baths1,280 sq. ft.1396 Sunset Place, Loveland, CO 80537
MLS# 9952646Listed by: KELLER WILLIAMS ADVANTAGE REALTY LLC
