1053 52 1/2 Road, Mesa, CO 81643
Local realty services provided by:Better Homes and Gardens Real Estate Fruit & Wine
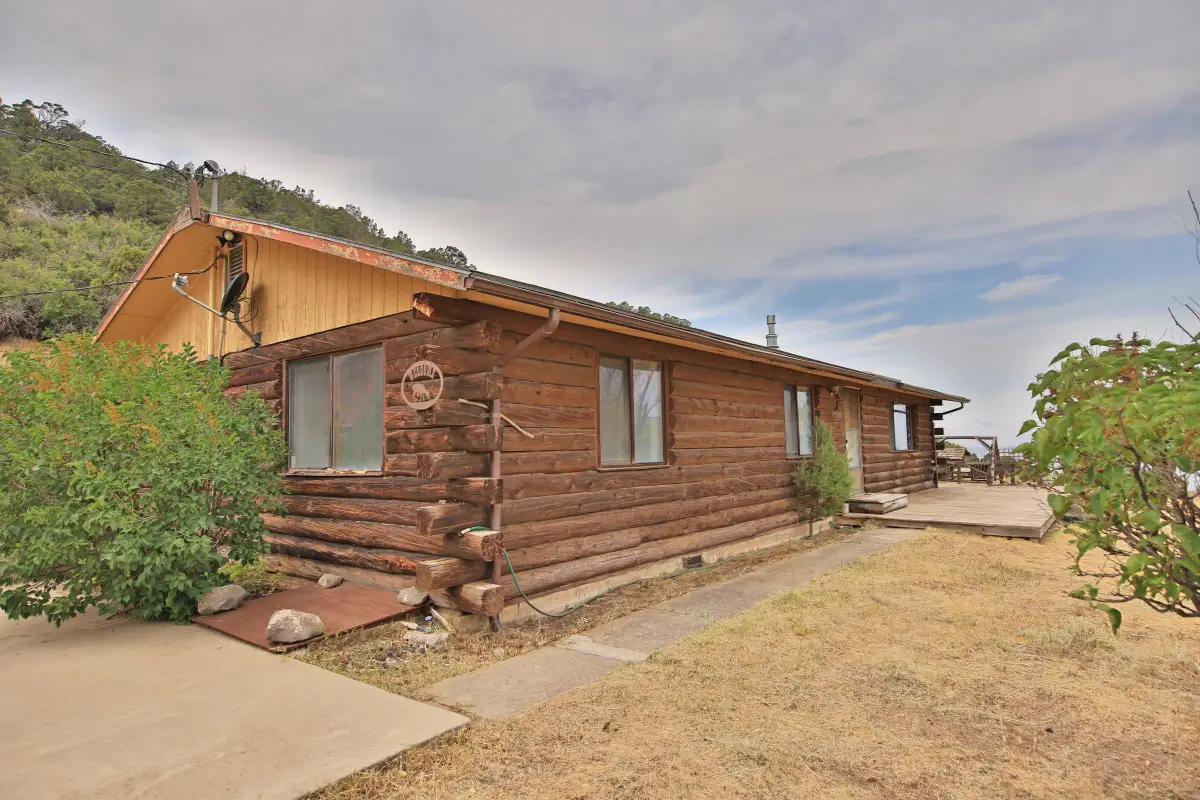
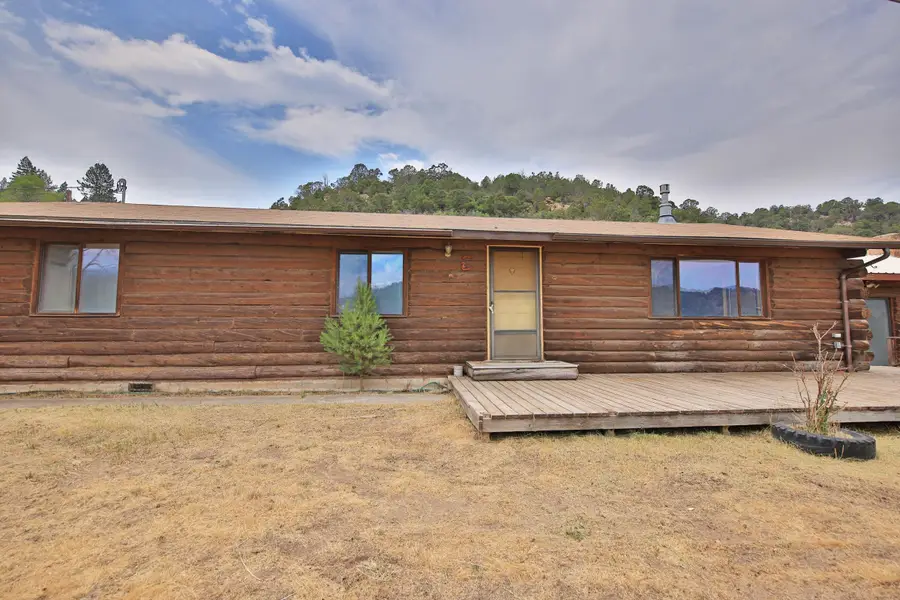
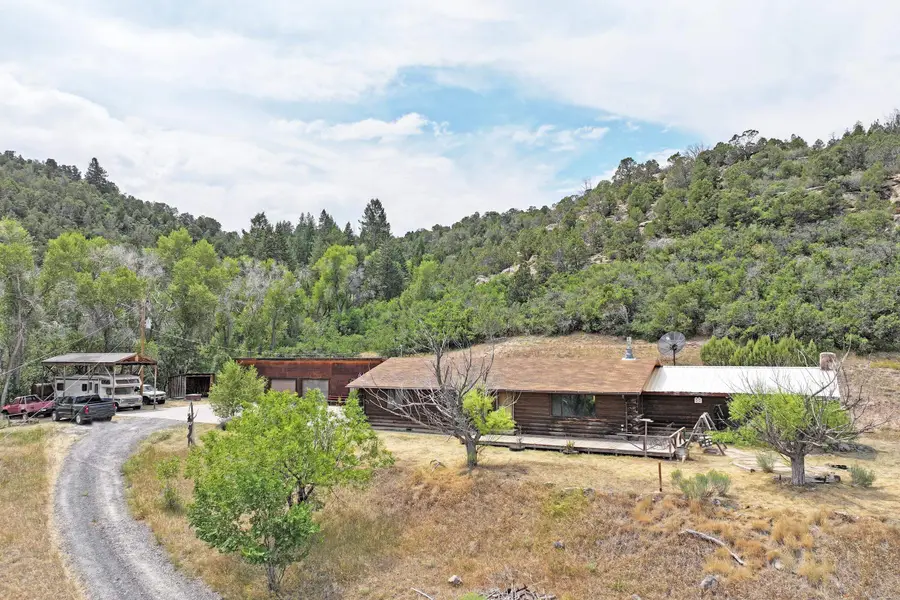
1053 52 1/2 Road,Mesa, CO 81643
$440,000
- 3 Beds
- 2 Baths
- 1,404 sq. ft.
- Single family
- Pending
Listed by:julie piland
Office:united country real colorado properties
MLS#:20253929
Source:CO_GJARA
Price summary
- Price:$440,000
- Price per sq. ft.:$313.39
About this home
Escape to your own Colorado mountain retreat on 35 acres of natural terrain and open grassy areas. A gravel drive leads to a rustic 3-bedroom, 1 ¾-bath log home with a 3-bay garage and workshop. Mature shade trees surround a large concrete pad, ideal for parking or outdoor patio gatherings. The home offers a solid foundation for your personal updates, featuring a kitchen with generous counter space, vintage cabinetry, dishwasher, and pantry. The adjoining dining area includes a gas fireplace, while a step-down opens into a spacious living/den with vaulted wood ceilings, log beams, floor-to-ceiling rock fireplace with seating, sidelight windows, and sliding doors that access a flagstone patio and large wooden deck. The primary bedroom has double closets and a private ¾ bath; two additional bedrooms share a full bath. Other features include multiple hall closets, a laundry area with hookups, carpet and vinyl flooring, ceiling fans, electric baseboard heat with individual thermostats, window A/C, and textured panel walls. The detached garage includes a hot water heater, electricity, workbench, and covered wood storage. A separate metal RV cover offers added convenience. Utilities include a well, 1000-gallon cistern, septic system, and available satellite service. A seasonal creek runs through the property, and the NE corner touches BLM public lands—it is an ideal area for hiking, hunting, and exploring from your own private mountain haven.
Contact an agent
Home facts
- Year built:1987
- Listing Id #:20253929
- Added:1 day(s) ago
- Updated:August 14, 2025 at 10:42 PM
Rooms and interior
- Bedrooms:3
- Total bathrooms:2
- Full bathrooms:2
- Living area:1,404 sq. ft.
Heating and cooling
- Cooling:Window Units
- Heating:Baseboard, Coal, Electric, Propane, Wood
Structure and exterior
- Roof:Asphalt, Composition, Metal
- Year built:1987
- Building area:1,404 sq. ft.
- Lot area:0.35 Acres
Schools
- High school:Plateau Valley
- Middle school:Plateau Valley
- Elementary school:Plateau Valley
Utilities
- Water:Private, Well
- Sewer:Septic Tank
Finances and disclosures
- Price:$440,000
- Price per sq. ft.:$313.39
New listings near 1053 52 1/2 Road
- New
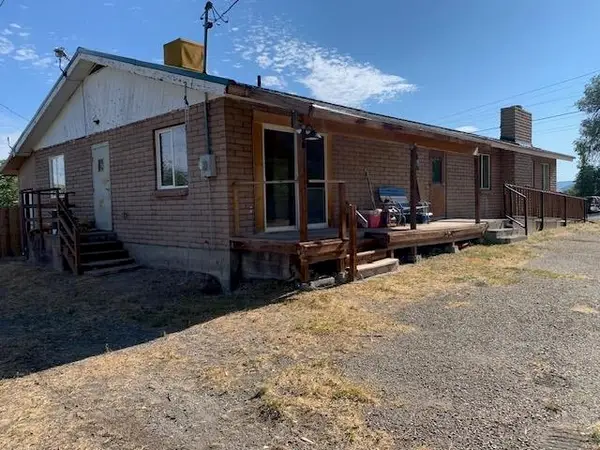 $399,000Active2 beds 1 baths2,032 sq. ft.
$399,000Active2 beds 1 baths2,032 sq. ft.11055 Highway 65, Mesa, CO 81643
MLS# 20253896Listed by: BRAY REAL ESTATE 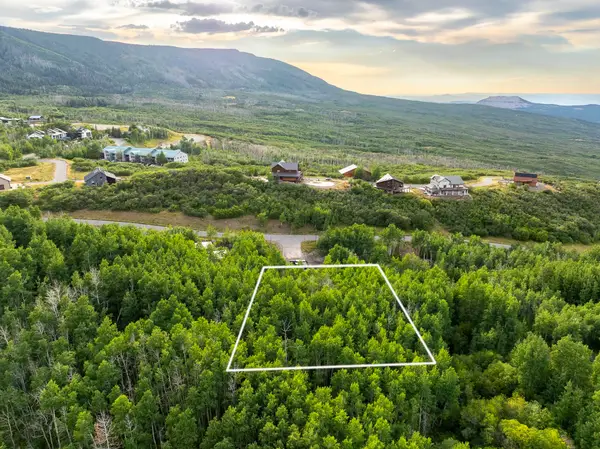 $134,900Active0.21 Acres
$134,900Active0.21 Acres4867 Beaver Pond Lane, Mesa, CO 81643
MLS# 20253744Listed by: CHESNICK REALTY, LLC $199,000Pending60 Acres
$199,000Pending60 AcresTBD Bull Basin Road, Mesa, CO 81643
MLS# 20253346Listed by: COLDWELL BANKER DISTINCTIVE PROPERTIES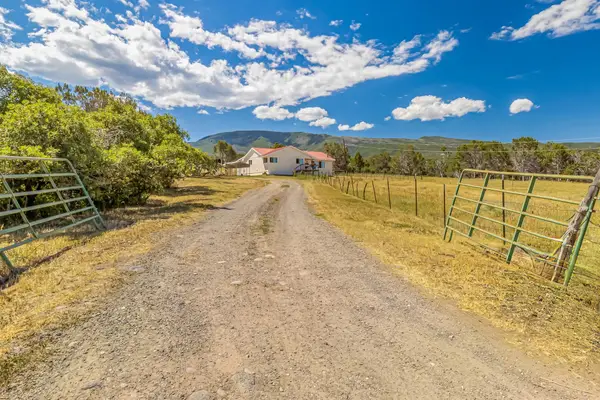 $584,995Active3 beds 2 baths1,369 sq. ft.
$584,995Active3 beds 2 baths1,369 sq. ft.53887 Ie 3/4 Road, Mesa, CO 81643
MLS# 20253319Listed by: DIAMOND REALTY & PROPERTY, LLC $1,349,000Active3 beds 3 baths2,515 sq. ft.
$1,349,000Active3 beds 3 baths2,515 sq. ft.49594 Ke Road, Mesa, CO 81643
MLS# 20253134Listed by: NEXTHOME GRAND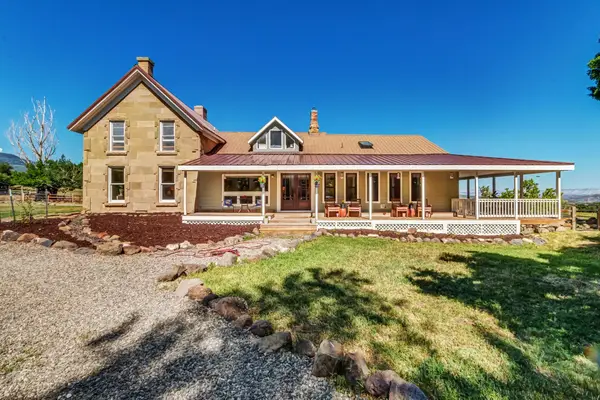 $1,175,000Pending4 beds 3 baths3,580 sq. ft.
$1,175,000Pending4 beds 3 baths3,580 sq. ft.9359 49 1/4 Road, Mesa, CO 81643
MLS# 20252846Listed by: RE/MAX 4000, INC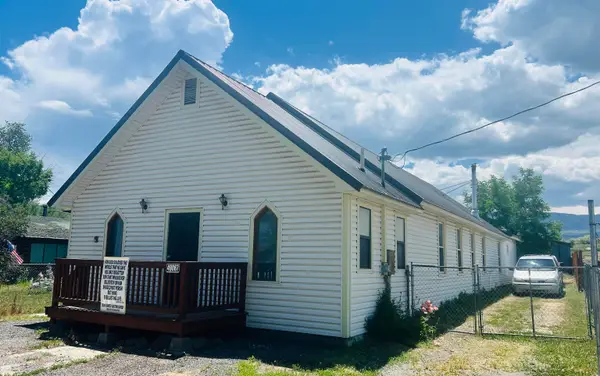 $419,000Active2 beds 2 baths2,236 sq. ft.
$419,000Active2 beds 2 baths2,236 sq. ft.49067 Ke Road, Mesa, CO 81643
MLS# 20252841Listed by: MESA VIEW REALTY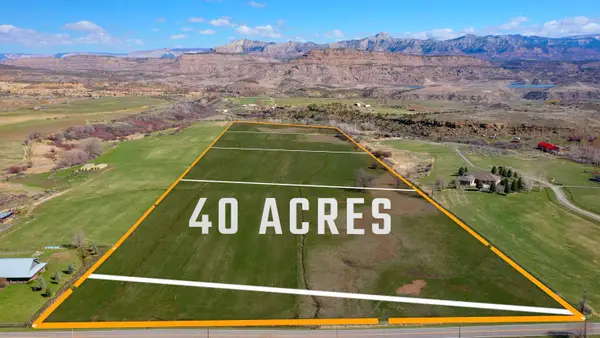 $460,000Active40 Acres
$460,000Active40 AcresTBD Ke Road, Mesa, CO 81643
MLS# 20252837Listed by: NEXTHOME GRAND $110,000Active0.62 Acres
$110,000Active0.62 Acres386 Powder Ridge Circle, Mesa, CO 81643
MLS# 20252594Listed by: CENTURY 21 ELEVATED REAL ESTATE
