9359 49 1/4 Road, Mesa, CO 81643
Local realty services provided by:Better Homes and Gardens Real Estate Fruit & Wine
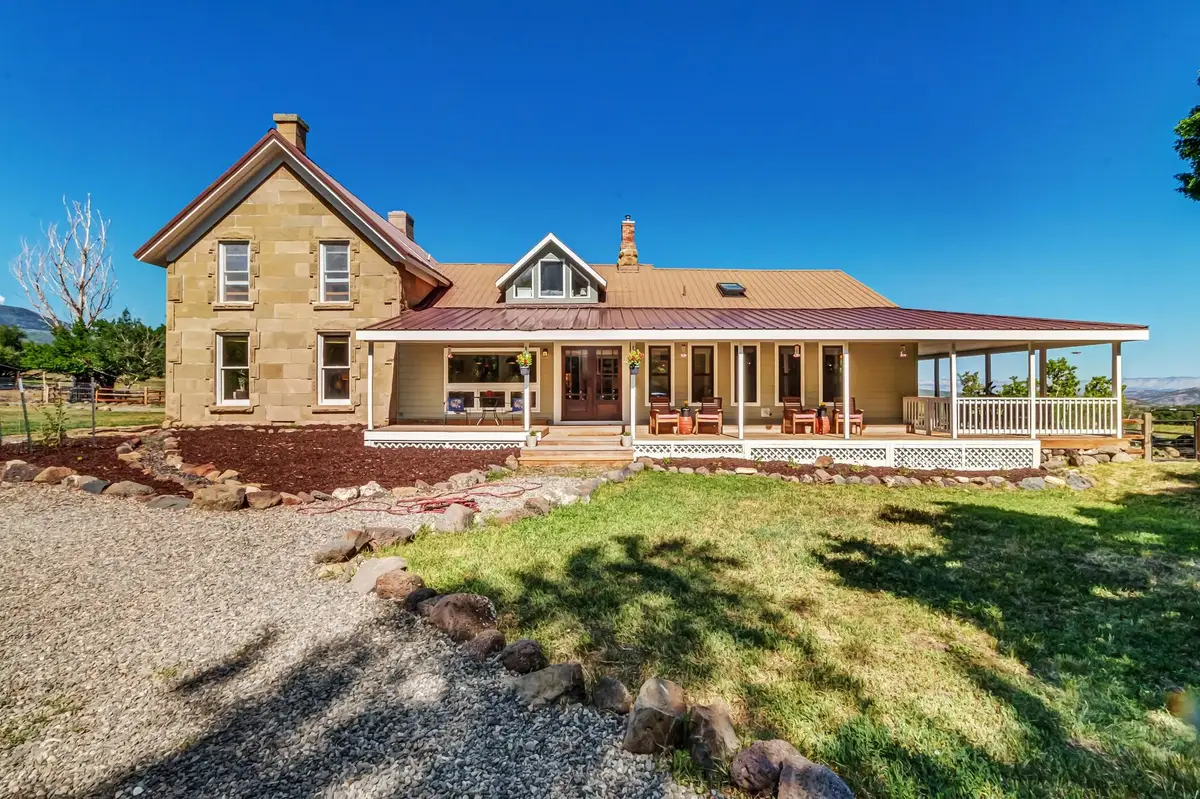
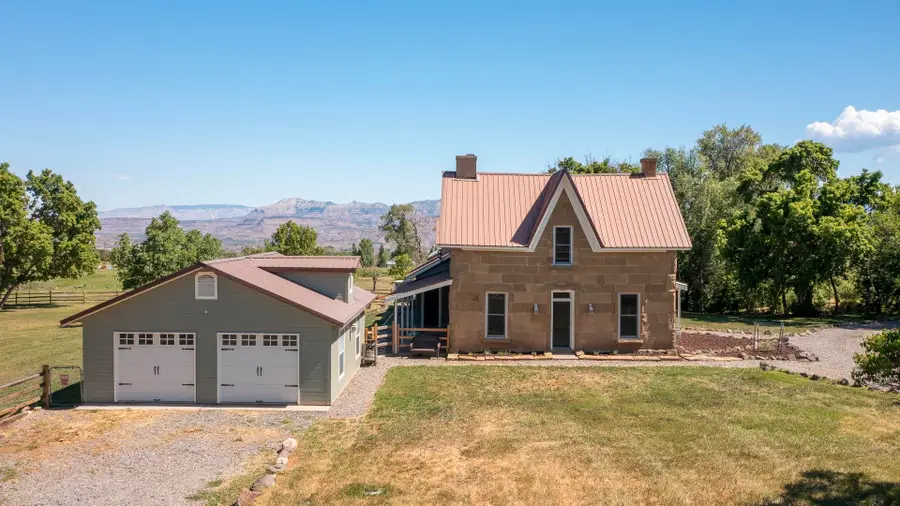
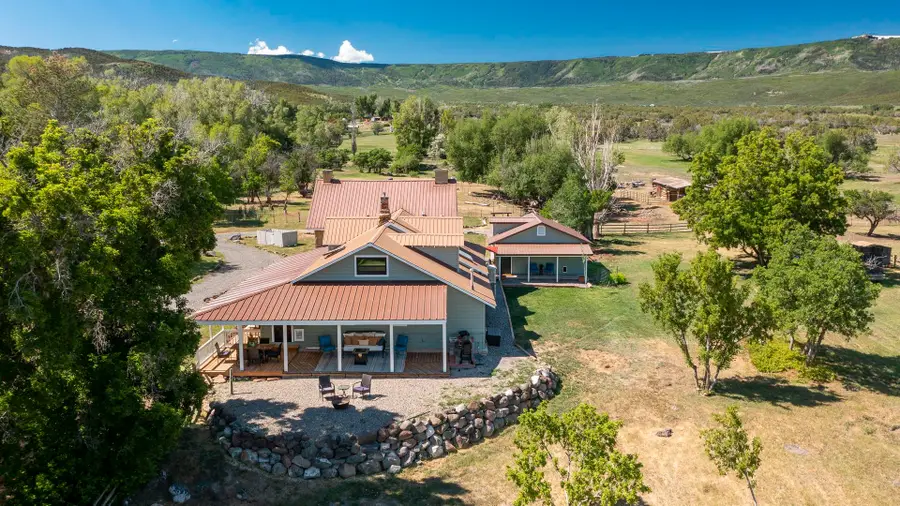
9359 49 1/4 Road,Mesa, CO 81643
$1,175,000
- 4 Beds
- 3 Baths
- 3,580 sq. ft.
- Single family
- Pending
Listed by:lori maser jones
Office:re/max 4000, inc
MLS#:20252846
Source:CO_GJARA
Price summary
- Price:$1,175,000
- Price per sq. ft.:$328.21
About this home
Stonehouse Ranch – Where Vintage Charm Meets Modern Vibes! Located between Mesa and Powderhorn Ski Resort, this 38-acre property offers a great mix of history, character, and classic Colorado living. Whether you're drawn to the ranching lifestyle or want easy access to outdoor recreation, this spot brings it all together. This special property has 38 acres with Coon Creek running through the middle, offering privacy, serenity, mature landscaping and stunning 360° views - a few minutes on this property and you will fall in love. There are several pastures, extensive water rights, and plenty of usable space including a detached shop with office and loft, a charming historic schoolhouse perfect for a variety of uses, a vintage barn, animal shelter, and a detached 2-car garage. The timeless home has been thoughtfully updated with a beautiful new kitchen with granite countertops, tons of cabinets, breakfast bar, island, 8 burner gas range hardwood & cool lighting. Other new features include hardwood floors, fresh carpet & exterior paint, some new windows, new mudroom & more. Expansive front and side porches invite you to relax, take in the views, and entertain with ease. Full of charm and character, the home includes a family room with a brick fireplace, a living room/library with a second pellet stove, a spacious dining and entry area, and a unique upstairs entrance to the primary bedroom. You’ll find a lot to love here—come see it in person! Some horses, llamas, and goats can be included with the property—offering a true ranch lifestyle right from day one.
Contact an agent
Home facts
- Year built:1886
- Listing Id #:20252846
- Added:59 day(s) ago
- Updated:August 15, 2025 at 07:13 AM
Rooms and interior
- Bedrooms:4
- Total bathrooms:3
- Full bathrooms:3
- Living area:3,580 sq. ft.
Heating and cooling
- Cooling:Evaporative Cooling, Window Units
- Heating:Forced Air, Propane
Structure and exterior
- Roof:Metal
- Year built:1886
- Building area:3,580 sq. ft.
- Lot area:38.08 Acres
Schools
- High school:Plateau Valley
- Middle school:Plateau Valley
- Elementary school:Plateau Valley
Utilities
- Water:Private, Well
- Sewer:Septic Tank
Finances and disclosures
- Price:$1,175,000
- Price per sq. ft.:$328.21
New listings near 9359 49 1/4 Road
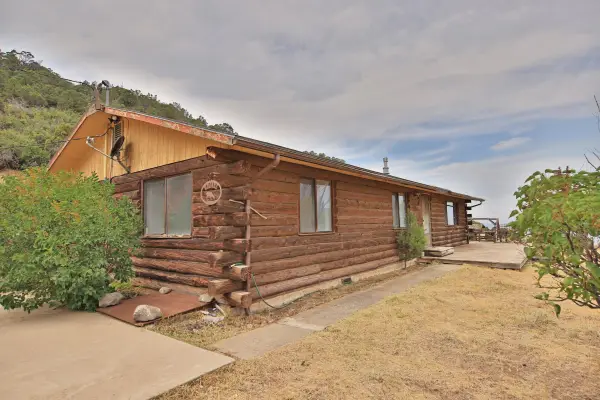 $440,000Pending3 beds 2 baths1,404 sq. ft.
$440,000Pending3 beds 2 baths1,404 sq. ft.1053 52 1/2 Road, Mesa, CO 81643
MLS# 20253929Listed by: UNITED COUNTRY REAL COLORADO PROPERTIES- New
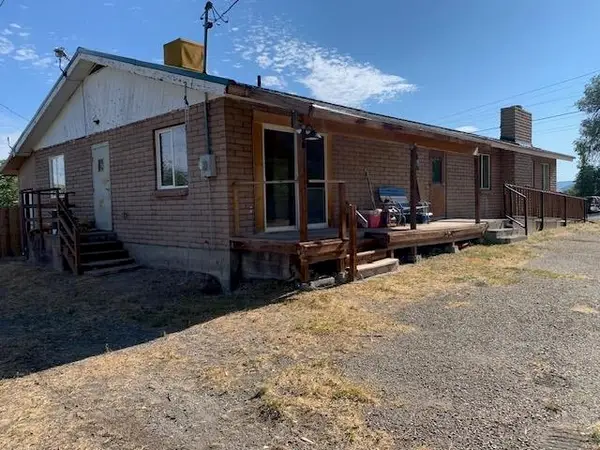 $399,000Active2 beds 1 baths2,032 sq. ft.
$399,000Active2 beds 1 baths2,032 sq. ft.11055 Highway 65, Mesa, CO 81643
MLS# 20253896Listed by: BRAY REAL ESTATE 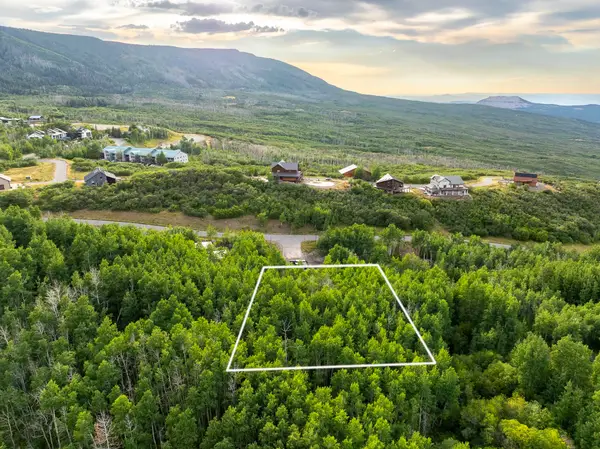 $134,900Active0.21 Acres
$134,900Active0.21 Acres4867 Beaver Pond Lane, Mesa, CO 81643
MLS# 20253744Listed by: CHESNICK REALTY, LLC $199,000Pending60 Acres
$199,000Pending60 AcresTBD Bull Basin Road, Mesa, CO 81643
MLS# 20253346Listed by: COLDWELL BANKER DISTINCTIVE PROPERTIES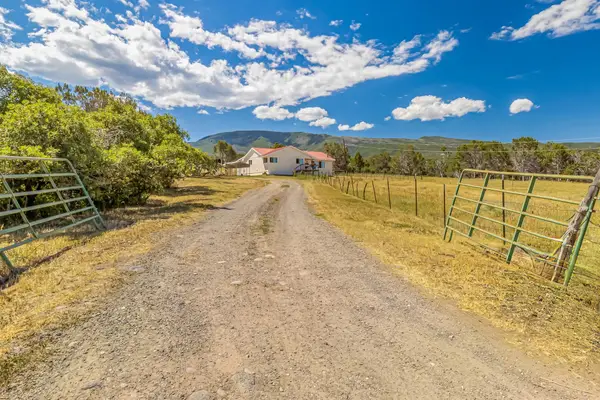 $584,995Active3 beds 2 baths1,369 sq. ft.
$584,995Active3 beds 2 baths1,369 sq. ft.53887 Ie 3/4 Road, Mesa, CO 81643
MLS# 20253319Listed by: DIAMOND REALTY & PROPERTY, LLC $1,349,000Active3 beds 3 baths2,515 sq. ft.
$1,349,000Active3 beds 3 baths2,515 sq. ft.49594 Ke Road, Mesa, CO 81643
MLS# 20253134Listed by: NEXTHOME GRAND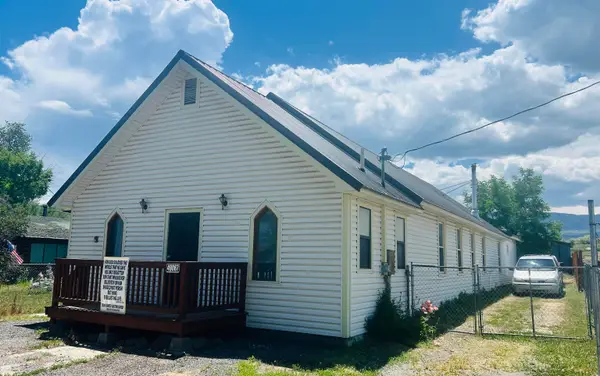 $419,000Active2 beds 2 baths2,236 sq. ft.
$419,000Active2 beds 2 baths2,236 sq. ft.49067 Ke Road, Mesa, CO 81643
MLS# 20252841Listed by: MESA VIEW REALTY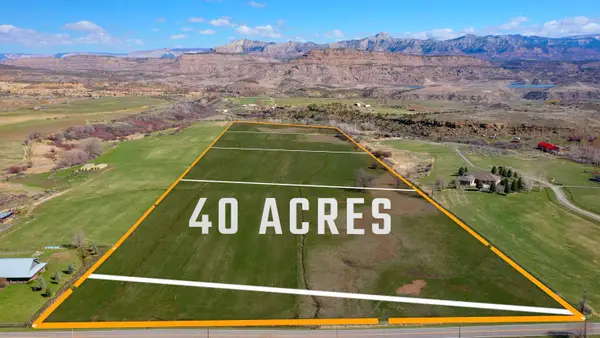 $460,000Active40 Acres
$460,000Active40 AcresTBD Ke Road, Mesa, CO 81643
MLS# 20252837Listed by: NEXTHOME GRAND $110,000Active0.62 Acres
$110,000Active0.62 Acres386 Powder Ridge Circle, Mesa, CO 81643
MLS# 20252594Listed by: CENTURY 21 ELEVATED REAL ESTATE
