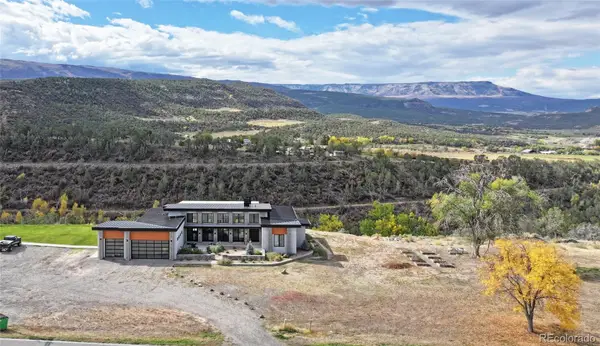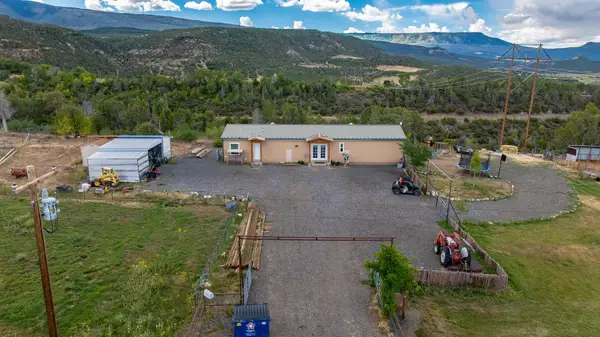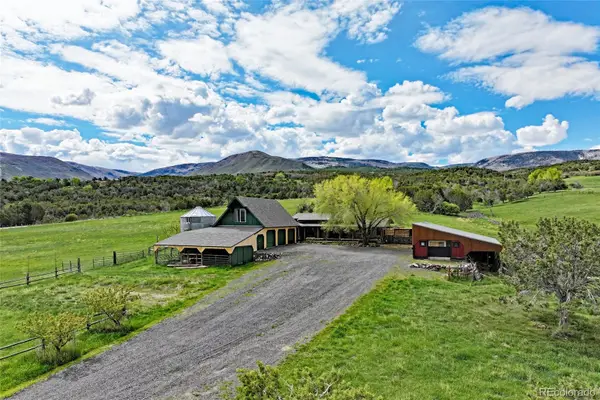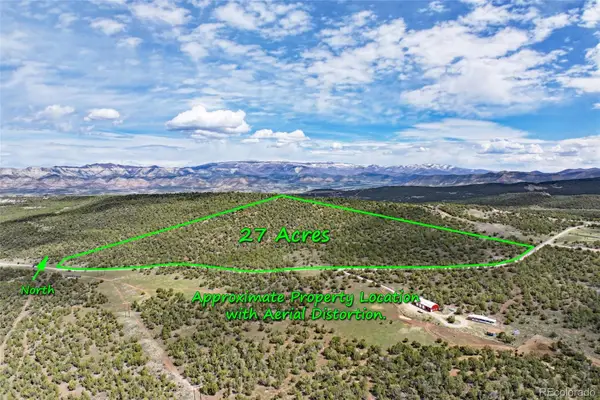9681 56 2/10 Road, Molina, CO 81646
Local realty services provided by:Better Homes and Gardens Real Estate Kenney & Company
9681 56 2/10 Road,Molina, CO 81646
$1,100,000
- 3 Beds
- 2 Baths
- 2,160 sq. ft.
- Single family
- Active
Listed by: julie pilandjuliepilandproperty@gmail.com,970-985-0913
Office: real colorado properties
MLS#:2379102
Source:ML
Price summary
- Price:$1,100,000
- Price per sq. ft.:$509.26
About this home
Drive scenic country roads to this Colorado mountain log home nestled in a private valley, surrounded by mature pine and shade trees. This 36.33-acre parcel is fully fenced, with year-round Cottonwood Creek running through it. The 1½-story, 4-bedroom, 2-bath log cabin sits along the peaceful rock lined creek and features a large, covered deck. Inside, you’ll find an open concept kitchen, dining, and living area under high vaulted wood ceilings. A wood stove insert in the stone fireplace provides warmth for chilly mountain days and nights, with a propane gas stove offering additional heat throughout the home. A secondary entrance opens to a foyer with a full walk-through bath that connects to the spacious primary bedroom. The conveniently located laundry room features a stackable washer/dryer, utility sink, counter space, cupboards, and extra storage.Down the hall, you’ll find a closet for additional storage, a second full bathroom, and two bedrooms. Wood stairs lead upstairs to a spacious loft with two rooms. One offers a sitting or sleeping area with a private balcony and an efficient kitchen with cabinets, mini fridge, and microwave. The second room overlooks the main level and can be used for guests or additional living space. Outside, there is a 16x13 metal shed with a concrete floor for storage. Enjoy abundant wildlife and year-round outdoor activities from this Colorado country log home, conveniently located about 30 minutes from Mesa and Collbran, and roughly an hour from I-70.
Contact an agent
Home facts
- Year built:1983
- Listing ID #:2379102
Rooms and interior
- Bedrooms:3
- Total bathrooms:2
- Full bathrooms:2
- Living area:2,160 sq. ft.
Heating and cooling
- Heating:Baseboard
Structure and exterior
- Roof:Metal
- Year built:1983
- Building area:2,160 sq. ft.
- Lot area:36.33 Acres
Schools
- High school:Plateau Valley
- Middle school:Plateau Valley
- Elementary school:Plateau Valley
Utilities
- Water:Well
- Sewer:Septic Tank
Finances and disclosures
- Price:$1,100,000
- Price per sq. ft.:$509.26
- Tax amount:$1,262 (2025)
New listings near 9681 56 2/10 Road
 $2,200,000Active2 beds 2 baths3,302 sq. ft.
$2,200,000Active2 beds 2 baths3,302 sq. ft.10497 54 7/10 Road, Molina, CO 81646
MLS# 4362173Listed by: REAL COLORADO PROPERTIES $1,800,000Active4 beds 2 baths2,429 sq. ft.
$1,800,000Active4 beds 2 baths2,429 sq. ft.12471 54 7/10 Road #2 parcels, Molina, CO 81646
MLS# 20255198Listed by: UNITED COUNTRY REAL COLORADO PROPERTIES $2,300,000Active4 beds 3 baths2,662 sq. ft.
$2,300,000Active4 beds 3 baths2,662 sq. ft.12471 54 7/10 Road, Mesa, CO 81643
MLS# 6461668Listed by: REAL COLORADO PROPERTIES $2,300,000Active4 beds 3 baths2,662 sq. ft.
$2,300,000Active4 beds 3 baths2,662 sq. ft.12471 54 7/10 Road, Molina, CO 81646
MLS# 20255075Listed by: UNITED COUNTRY REAL COLORADO PROPERTIES $950,000Pending3 beds 4 baths2,895 sq. ft.
$950,000Pending3 beds 4 baths2,895 sq. ft.9291 54 Road, Mesa, CO 81643
MLS# 20254709Listed by: KELLER WILLIAMS COLORADO WEST REALTY $489,900Active4 beds 2 baths1,944 sq. ft.
$489,900Active4 beds 2 baths1,944 sq. ft.12303 54 7/10 Road, Molina, CO 81646
MLS# 20254463Listed by: RE/MAX 4000, INC $995,000Active3 beds 3 baths3,839 sq. ft.
$995,000Active3 beds 3 baths3,839 sq. ft.10491 54 7/10 Road, Molina, CO 81646
MLS# 5613427Listed by: REAL COLORADO PROPERTIES $749,000Active3 beds 4 baths2,242 sq. ft.
$749,000Active3 beds 4 baths2,242 sq. ft.53315 Bull Basin Road, Mesa, CO 81643
MLS# 5126501Listed by: REAL COLORADO PROPERTIES $235,000Active27.57 Acres
$235,000Active27.57 Acres000 Kk Road, Molina, CO 81646
MLS# 7909935Listed by: REAL COLORADO PROPERTIES
