11714 W Stanford Drive, Morrison, CO 80465
Local realty services provided by:Better Homes and Gardens Real Estate Kenney & Company
11714 W Stanford Drive,Morrison, CO 80465
$525,000
- 3 Beds
- 3 Baths
- 2,556 sq. ft.
- Townhouse
- Pending
Listed by:scott o'brienScottSoldMyHouse@gmail.com
Office:your castle realty llc.
MLS#:3182729
Source:ML
Price summary
- Price:$525,000
- Price per sq. ft.:$205.4
- Monthly HOA dues:$414
About this home
Put back on the market as part of a trust, this townhome was recently appraised for $550,000 last December. Fair warning - it was a rental and is not in brand new condition. The owner recently passed so there won't be a detailed or thorough Property Disclosure. Also, the trust does not have the ability to make any repairs, so any Inspection Objection items probably won't be able to be addressed.
Come home to this very rare end unit, ranch style, townhome in Morrison. Situated in quiet Weaver Creek Townhomes, this Remington-built home features 3 bedrooms, 3 baths, a main level laundry, and an attached two car garage. This lovely end unit boasts over 1,900 finished square feet with a full-size basement that is only half finished. Ten foot high ceilings on the main level invite you in to the roomy kitchen and large family room. Down the hall is the primary bedroom and its 5 piece primary bathroom. Also on the main floor is another bedroom and 3/4 bath. The basement feels like the main level with 8 foot high ceilings and a huge room for entertaining. There is also another bedroom and 3/4 bath just beyond the entertainment room. Finally, a huge unfinished room is larger than many storage units.
Are you up for a bike ride on a safe bike trail? Weaver Creek bike trail is 50 feet from your door and it connects to all the metro Denver bike trails. Want to go for a swim, paddle board, or fishing trip? This gem is nestled in between Harriman Lake and Bear Creek Lake. Itching to get outta town? 470 and Hwy 6 are minutes away. Want to see a show at Red Rocks? Your place will be the last stop before the concert as it's only a few miles from Red Rocks. Feel like running up a trail on a Saturday morning? Donkey Hill is 100 yards away on all bike trail. Up for a round of golf? Throw a dart at the map.
Contact an agent
Home facts
- Year built:2001
- Listing ID #:3182729
Rooms and interior
- Bedrooms:3
- Total bathrooms:3
- Full bathrooms:3
- Living area:2,556 sq. ft.
Heating and cooling
- Cooling:Central Air
- Heating:Forced Air
Structure and exterior
- Roof:Composition
- Year built:2001
- Building area:2,556 sq. ft.
- Lot area:0.09 Acres
Schools
- High school:Bear Creek
- Middle school:Carmody
- Elementary school:Kendallvue
Utilities
- Water:Public
- Sewer:Public Sewer
Finances and disclosures
- Price:$525,000
- Price per sq. ft.:$205.4
- Tax amount:$2,679 (2023)
New listings near 11714 W Stanford Drive
- Coming SoonOpen Sat, 11am to 1pm
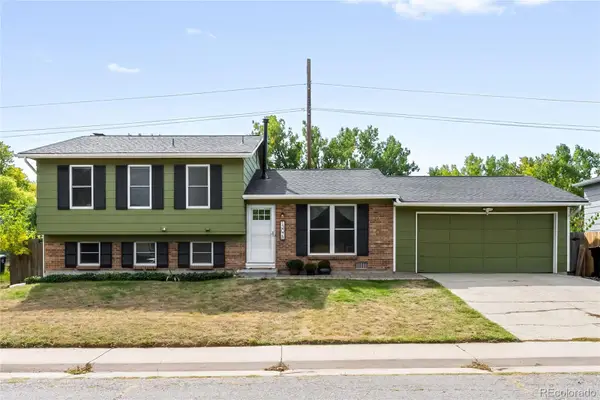 $575,000Coming Soon4 beds 2 baths
$575,000Coming Soon4 beds 2 baths13078 W Marlowe Avenue, Morrison, CO 80465
MLS# 8994298Listed by: MILEHIMODERN - Open Sun, 1am to 4pmNew
 $1,030,000Active4 beds 4 baths4,017 sq. ft.
$1,030,000Active4 beds 4 baths4,017 sq. ft.3338 S Quartz Street, Morrison, CO 80465
MLS# 6099979Listed by: RINO DEVELOPMENT - New
 $779,900Active4 beds 4 baths2,360 sq. ft.
$779,900Active4 beds 4 baths2,360 sq. ft.15682 W Girard Avenue, Morrison, CO 80465
MLS# 6453985Listed by: SEVEN6 REAL ESTATE - Coming Soon
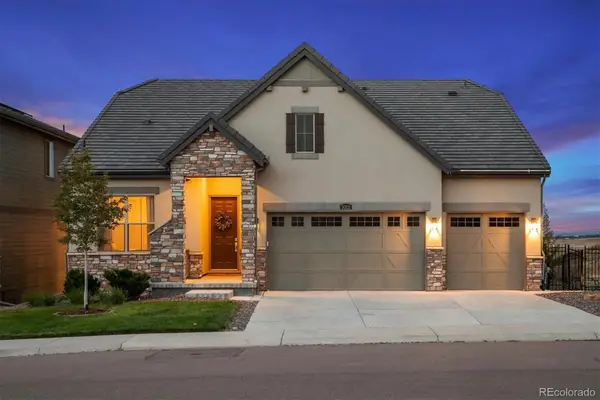 $1,200,000Coming Soon3 beds 3 baths
$1,200,000Coming Soon3 beds 3 baths3312 S Orchard Street, Morrison, CO 80465
MLS# 2760509Listed by: EQUITY COLORADO REAL ESTATE - Coming Soon
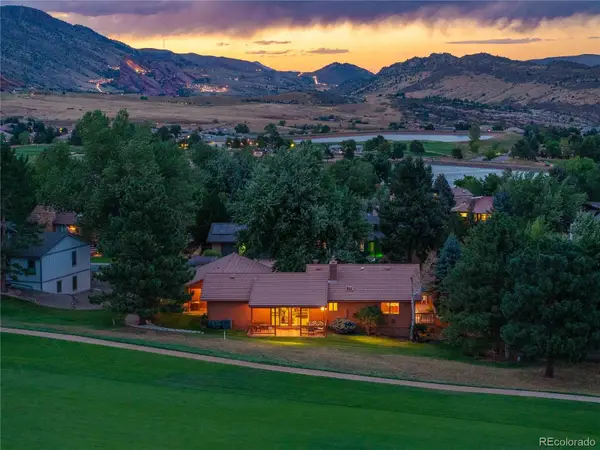 $1,149,000Coming Soon3 beds 3 baths
$1,149,000Coming Soon3 beds 3 baths16066 Ridge Tee Drive, Morrison, CO 80465
MLS# 9601877Listed by: YOUR CASTLE REAL ESTATE INC - New
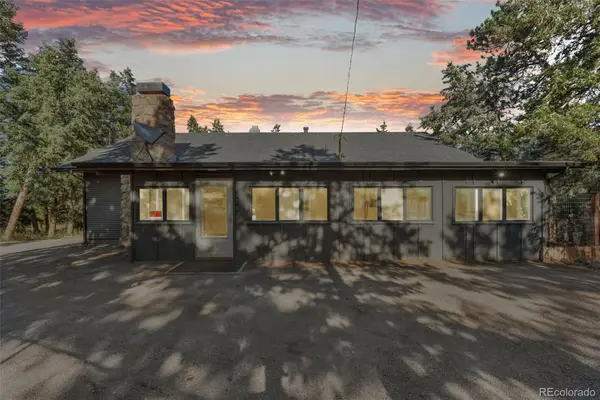 $680,000Active3 beds 2 baths2,059 sq. ft.
$680,000Active3 beds 2 baths2,059 sq. ft.5886 High Drive, Morrison, CO 80465
MLS# 5956343Listed by: GOLBA GROUP REAL ESTATE - Open Sat, 11am to 1pmNew
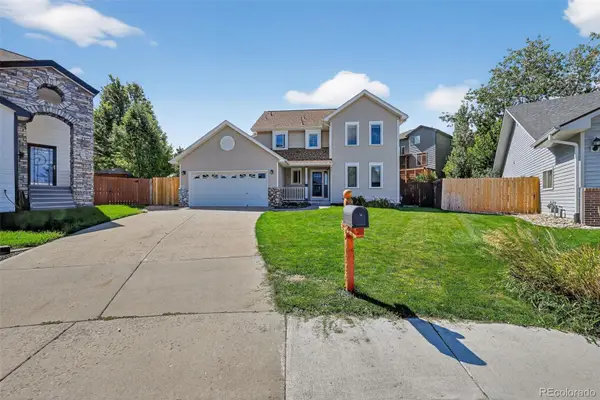 $699,000Active5 beds 3 baths2,619 sq. ft.
$699,000Active5 beds 3 baths2,619 sq. ft.4287 S Cole Street, Morrison, CO 80465
MLS# 9133489Listed by: TRELORA REALTY, INC. - Open Sat, 10am to 12pmNew
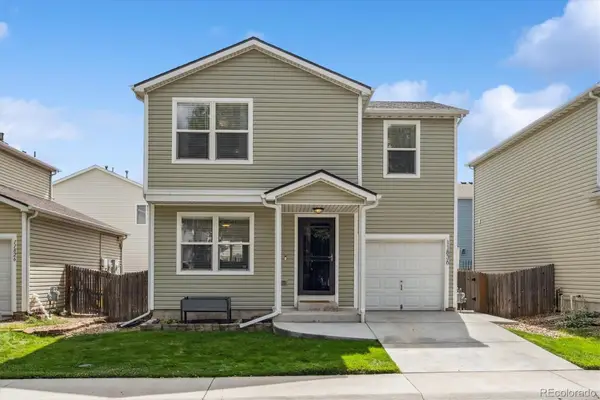 $507,000Active3 beds 2 baths1,142 sq. ft.
$507,000Active3 beds 2 baths1,142 sq. ft.11836 W Tulane Drive, Morrison, CO 80465
MLS# 9910207Listed by: COMPASS - DENVER - Coming Soon
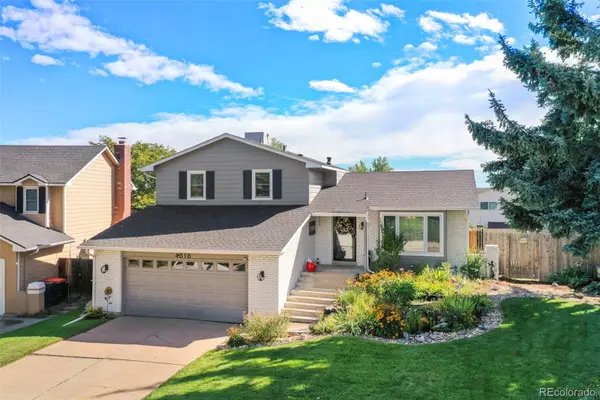 $725,000Coming Soon3 beds 3 baths
$725,000Coming Soon3 beds 3 baths4816 S Zang Way, Morrison, CO 80465
MLS# 7641457Listed by: SPIRIT BEAR REALTY - New
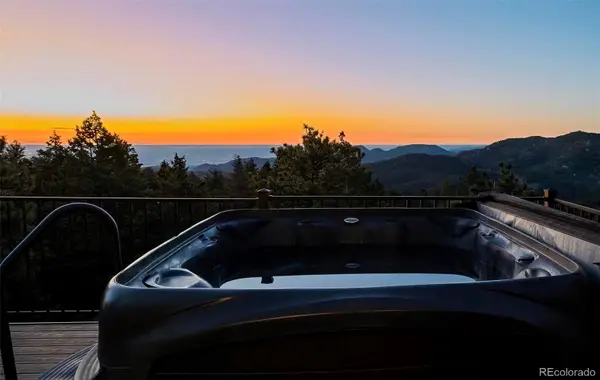 $1,500,000Active3 beds 2 baths1,232 sq. ft.
$1,500,000Active3 beds 2 baths1,232 sq. ft.8838 Hillview Road, Morrison, CO 80465
MLS# 6040503Listed by: COMPASS - DENVER
