8191 S Homesteader Drive, Morrison, CO 80465
Local realty services provided by:Better Homes and Gardens Real Estate Kenney & Company
Listed by:daniel gurzhievInfo@FixedRealty.com,303-910-2552
Office:fixed rate real estate, llc.
MLS#:1558949
Source:ML
Price summary
- Price:$1,749,000
- Price per sq. ft.:$354.77
About this home
Nestled in the serene foothills of Morrison, this exceptional timber frame construction offers a harmonious blend of architectural excellence, premium craftsmanship, and thoughtful design. Set on a generous 2.3-acre parcel, this mountain retreat provides both privacy and convenience, creating an idyllic sanctuary to call home. You'll be captivated by the distinctive timber frame construction that showcases the natural beauty of exposed beams and soaring vaulted ceilings throughout the main living areas. The main floor presents an inviting, open concept design ideal for both everyday living and entertaining. The heart of the home features a gourmet kitchen outfitted with professional-grade GE Café appliances. A convenient half bath is positioned just off the kitchen for guests. The luxurious primary suite on the main level provides a serene retreat with a generous walk-in closet and private bathroom, offering the convenience of single-level living when desired. A dedicated laundry room on this floor eliminates the need to carry baskets up and down stairs. Ascend to the second floor to discover a versatile L-shaped loft space that could serve as a home office, library, or secondary living area. Two additional bedrooms, each featuring their own walk-in closets, share a well-appointed ¾ bathroom, making this floor perfect for family members or guests. The finished basement extends your living and entertaining possibilities with natural light and direct outdoor access. This level includes another bedroom with walk-in closet and a spacious ¾ bathroom with dual vanities. Practical features include a utility room housing the furnace and water heater, a dedicated storage closet, and a separate closet containing the sump pump system. The carefully designed submersible pump system ensures peace of mind during heavy precipitation. The recently installed premium F-wave roof offers superior protection and peace of mind for years to come. Welcome home!
Contact an agent
Home facts
- Year built:2023
- Listing ID #:1558949
Rooms and interior
- Bedrooms:4
- Total bathrooms:4
- Full bathrooms:1
- Half bathrooms:1
- Living area:4,930 sq. ft.
Heating and cooling
- Cooling:Central Air
- Heating:Forced Air
Structure and exterior
- Roof:Shingle
- Year built:2023
- Building area:4,930 sq. ft.
- Lot area:2.3 Acres
Schools
- High school:Conifer
- Middle school:West Jefferson
- Elementary school:Marshdale
Utilities
- Water:Private
- Sewer:Septic Tank
Finances and disclosures
- Price:$1,749,000
- Price per sq. ft.:$354.77
- Tax amount:$5,914 (2024)
New listings near 8191 S Homesteader Drive
- New
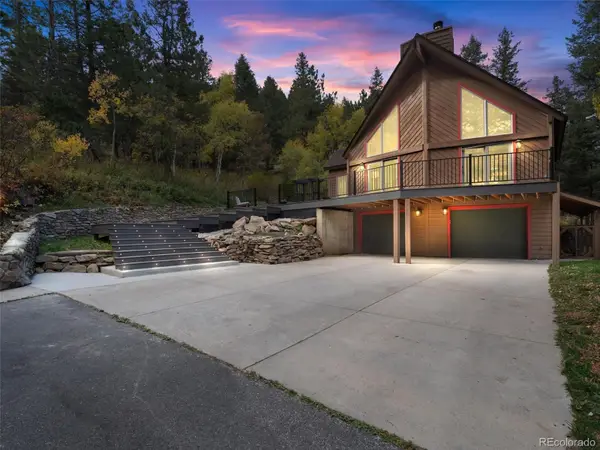 $1,200,000Active4 beds 3 baths2,896 sq. ft.
$1,200,000Active4 beds 3 baths2,896 sq. ft.9459 S Turkey Creek Road, Morrison, CO 80465
MLS# 7058082Listed by: HOMESMART REALTY - New
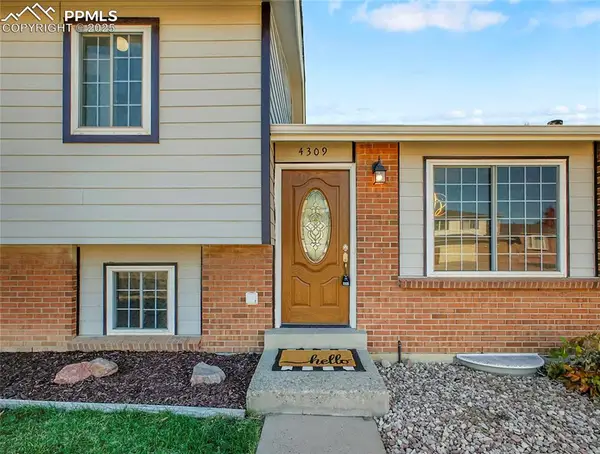 $560,000Active4 beds 2 baths3,707 sq. ft.
$560,000Active4 beds 2 baths3,707 sq. ft.4309 S Cole Court, Morrison, CO 80465
MLS# 9988308Listed by: REAL BROKER, LLC DBA REAL - New
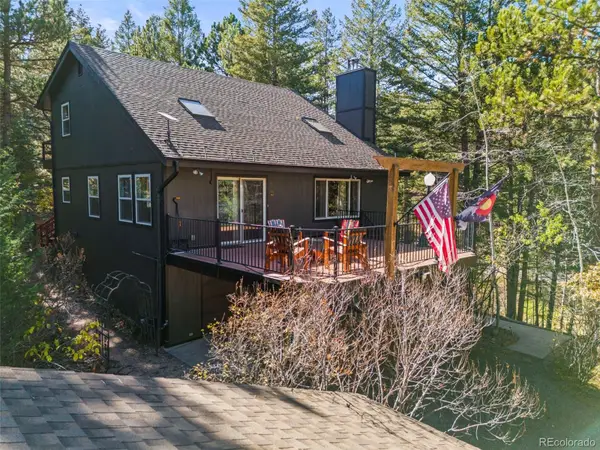 $950,000Active3 beds 3 baths2,260 sq. ft.
$950,000Active3 beds 3 baths2,260 sq. ft.21994 N Turkey Creek Road, Morrison, CO 80465
MLS# 8178967Listed by: SPIRIT BEAR REALTY - New
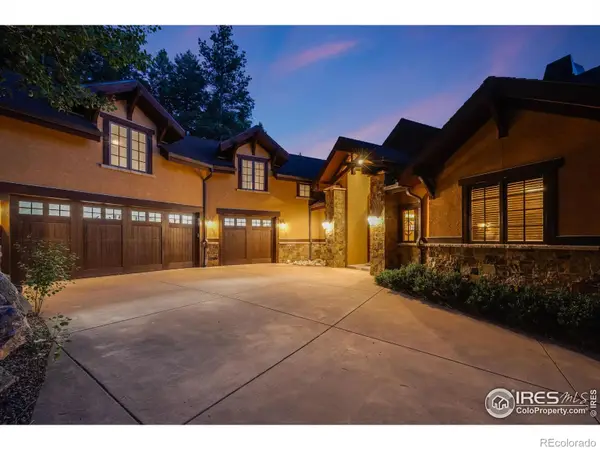 $2,750,000Active4 beds 5 baths5,998 sq. ft.
$2,750,000Active4 beds 5 baths5,998 sq. ft.30 W Ranch Trail, Morrison, CO 80465
MLS# IR1046321Listed by: COMPASS-DENVER - New
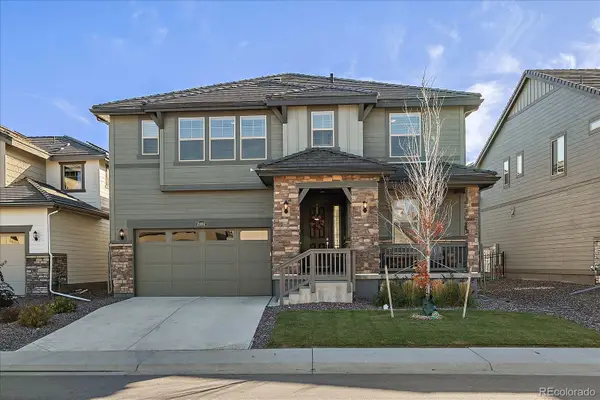 $1,025,000Active5 beds 4 baths4,033 sq. ft.
$1,025,000Active5 beds 4 baths4,033 sq. ft.15692 W Eureka Avenue, Morrison, CO 80465
MLS# 5317961Listed by: RE/MAX ALLIANCE - New
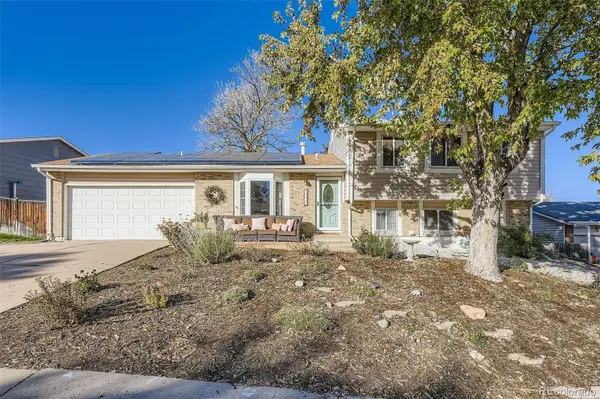 $569,900Active4 beds 3 baths1,762 sq. ft.
$569,900Active4 beds 3 baths1,762 sq. ft.4921 S Wright Court, Morrison, CO 80465
MLS# 7454871Listed by: COMPASS - DENVER - New
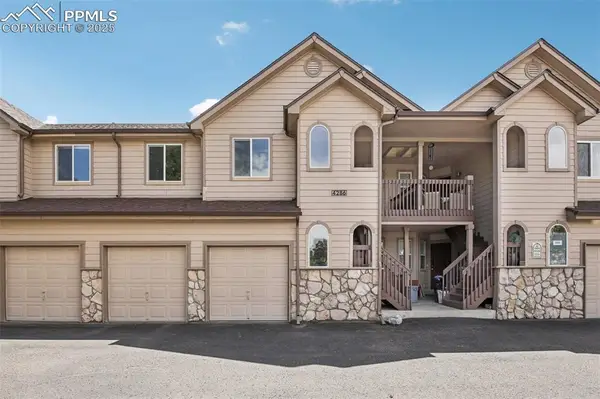 $449,900Active3 beds 2 baths1,287 sq. ft.
$449,900Active3 beds 2 baths1,287 sq. ft.4286 S Eldridge Street #202, Morrison, CO 80465
MLS# 4328752Listed by: REDFIN CORPORATION - New
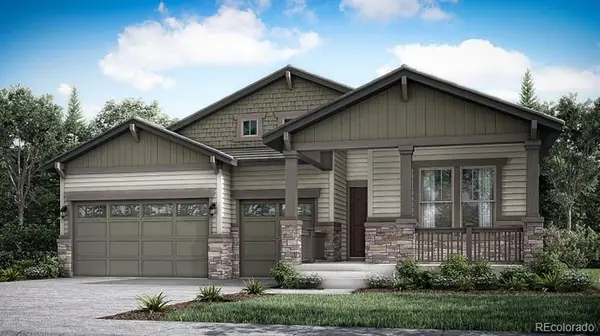 $1,049,900Active4 beds 3 baths4,880 sq. ft.
$1,049,900Active4 beds 3 baths4,880 sq. ft.15383 W Dequesne Avenue, Morrison, CO 80465
MLS# 6144700Listed by: RE/MAX PROFESSIONALS - New
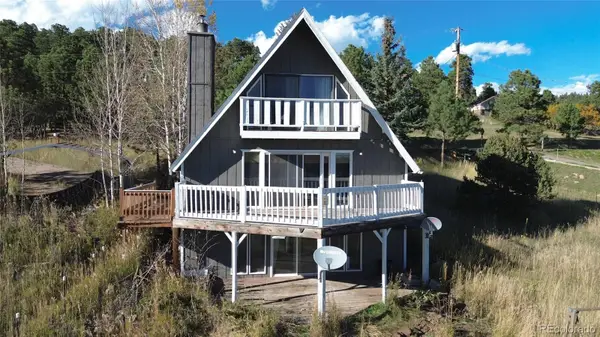 $690,000Active3 beds 3 baths1,322 sq. ft.
$690,000Active3 beds 3 baths1,322 sq. ft.6476 High Drive, Morrison, CO 80465
MLS# 9402380Listed by: JASON MITCHELL REAL ESTATE COLORADO, LLC - New
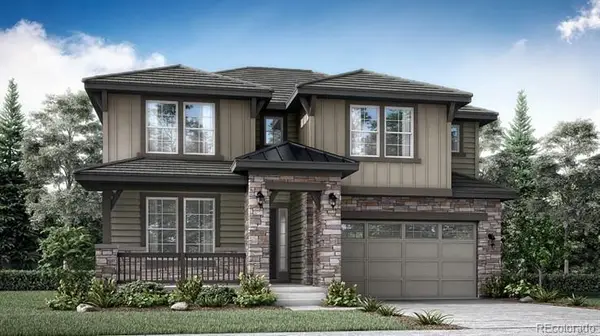 $970,400Active5 beds 5 baths4,506 sq. ft.
$970,400Active5 beds 5 baths4,506 sq. ft.2946 S Quaker Street, Morrison, CO 80465
MLS# 1634220Listed by: RE/MAX PROFESSIONALS
