29780 Riffle Run, Oak Creek, CO 80467
Local realty services provided by:Better Homes and Gardens Real Estate Kenney & Company
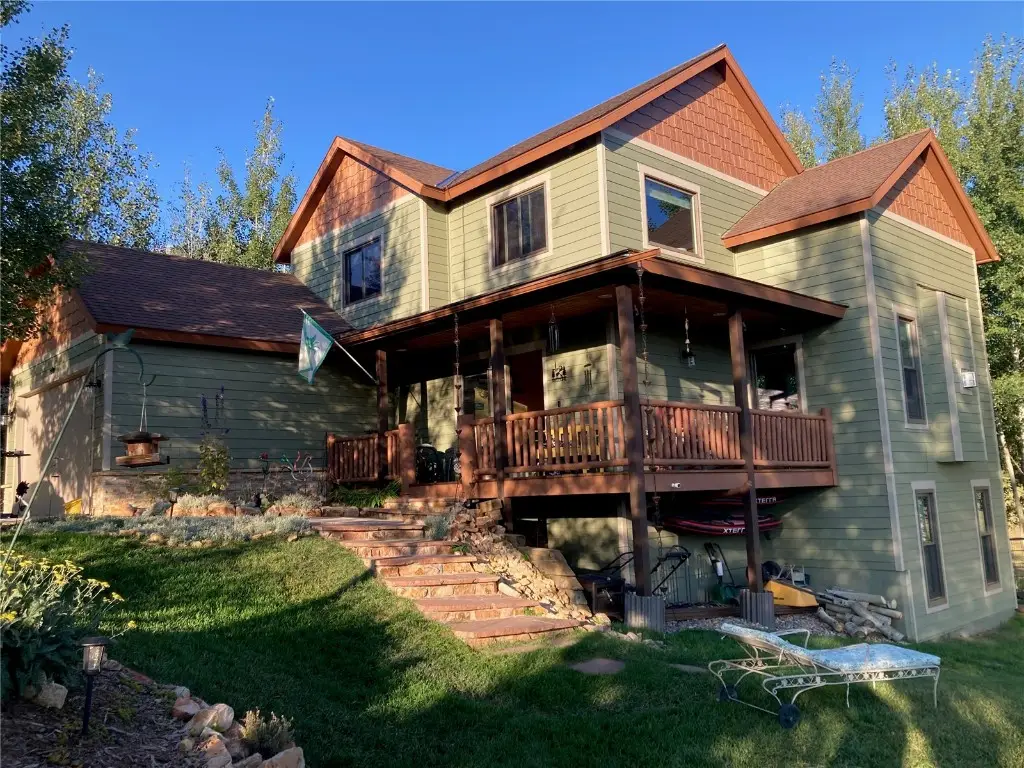
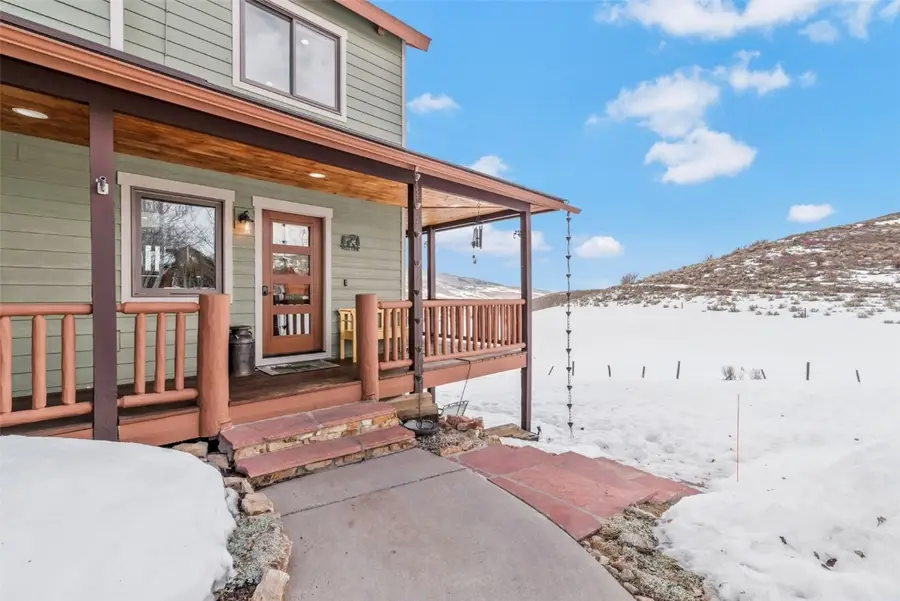
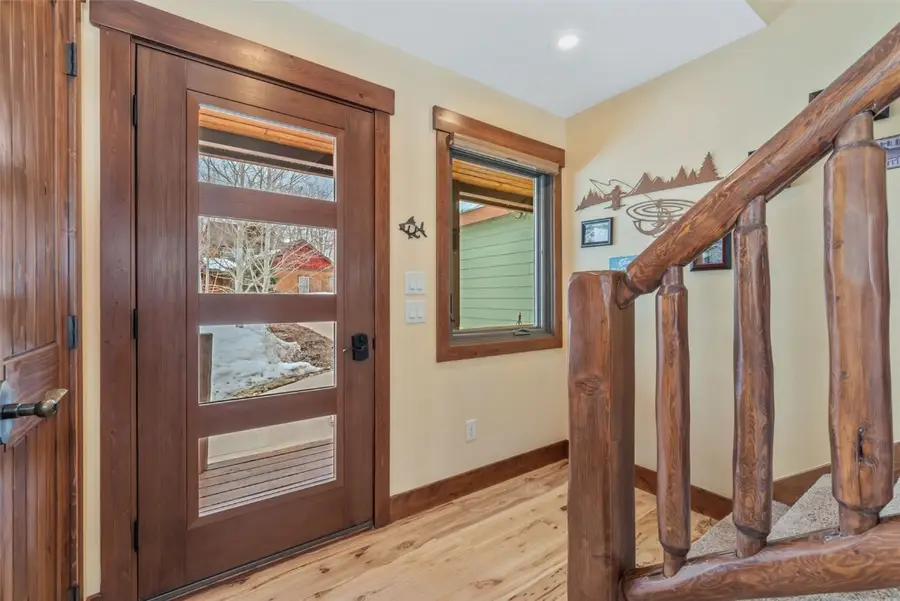
29780 Riffle Run,Oak Creek, CO 80467
$1,400,000
- 3 Beds
- 3 Baths
- 2,975 sq. ft.
- Single family
- Pending
Listed by:ashley walcher
Office:the group real estate, llc.
MLS#:S1058069
Source:CO_SAR
Price summary
- Price:$1,400,000
- Price per sq. ft.:$470.59
- Monthly HOA dues:$10.42
About this home
Nestled on one of the best lots in Middle Creek, this stunning Stagecoach home offers an unbeatable combination of privacy,
breathtaking views, and high end upgrades. Situated on a quarter-acre adjacent to open space and backing to a private ranch under conservatorship, the property
ensures unobstructed views of summer sunsets and the iconic Hahn’s Peak in the distance. Beautifully updated, this 3-bedroom + loft, 2.5-
bathroom home has 2,975 square feet of thoughtfully designed living space. The main floor features hickory wood flooring, a primary
bedroom suite, updated kitchen, and a bright, airy living room with vaulted ceilings and a gas fireplace—all overlooking the lush greenery of
the private ranch land. The lower level offers a second living area with walk-out access to a flagstone patio, fire pit, and expansive yard,
perfect for entertaining. A 1,000 sqft storage room on the lower level presents endless possibilities: easily convertible into a fourth bedroom,
with plumbing already in place for an additional full bathroom. Outdoor living is a dream with a large, south-facing back deck and a charming
covered wrap-around front porch, both overlooking new professional landscaping and flower gardens with raised beds filled with veggies. A greenhouse with year-
round water access & electricity, a two-car garage, and a paved driveway further enhance the outdoor lifestyle here. With extensive recent
updates—including new siding, a new boiler, new Andersen windows with Hunter Douglas shades, fresh interior paint, new kitchen
appliances (including an induction range), and a new washer and dryer, to name a few—this exceptional property is move-in ready and waiting to be
enjoyed!
Contact an agent
Home facts
- Year built:2003
- Listing Id #:S1058069
- Added:148 day(s) ago
- Updated:July 10, 2025 at 06:51 PM
Rooms and interior
- Bedrooms:3
- Total bathrooms:3
- Full bathrooms:2
- Half bathrooms:1
- Living area:2,975 sq. ft.
Heating and cooling
- Heating:Propane, Radiant Floor
Structure and exterior
- Roof:Shingle
- Year built:2003
- Building area:2,975 sq. ft.
- Lot area:0.25 Acres
Schools
- High school:Soroco
- Middle school:Soroco
- Elementary school:South Routt
Utilities
- Water:Public
- Sewer:Connected, Sewer Connected
Finances and disclosures
- Price:$1,400,000
- Price per sq. ft.:$470.59
- Tax amount:$4,902 (2024)
New listings near 29780 Riffle Run
- New
 $35,000Active0.48 Acres
$35,000Active0.48 Acres33568 Seneca Trail, Oak Creek, CO 80467
MLS# S1062115Listed by: THE GROUP REAL ESTATE, LLC - New
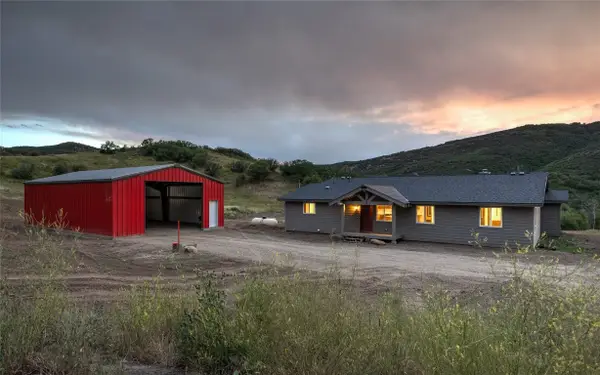 $1,950,000Active3 beds 4 baths2,499 sq. ft.
$1,950,000Active3 beds 4 baths2,499 sq. ft.29390 Highway 131, Oak Creek, CO 80467
MLS# S1061991Listed by: THE AGENCY STEAMBOAT SPRINGS - New
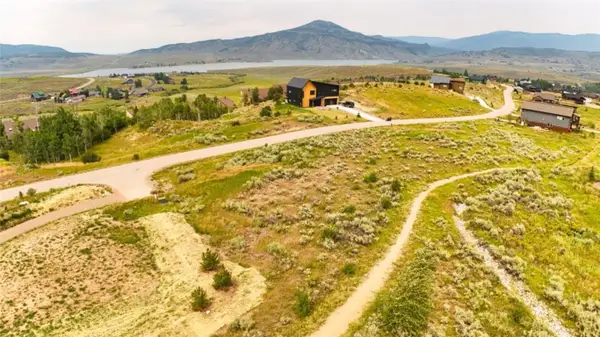 $193,000Active0.31 Acres
$193,000Active0.31 Acres23320 Postrider Trail, Oak Creek, CO 80467
MLS# S1061990Listed by: THE GROUP REAL ESTATE, LLC - New
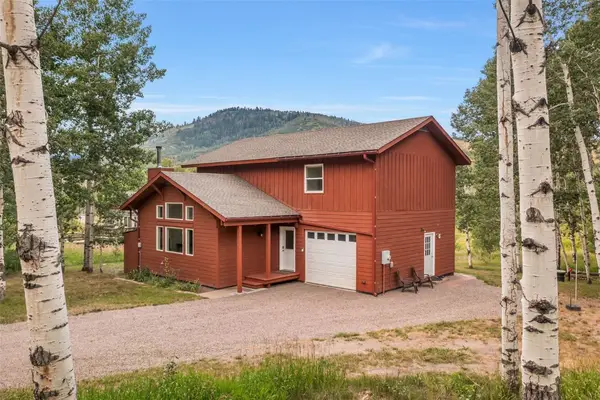 $759,500Active3 beds 3 baths1,647 sq. ft.
$759,500Active3 beds 3 baths1,647 sq. ft.32563 Ute Trail, Oak Creek, CO 80467
MLS# S1061997Listed by: COMPASS  $38,000Pending1.91 Acres
$38,000Pending1.91 AcresLot 41 & 42 Hoch Eye Way, Oak Creek, CO 80467
MLS# S1061975Listed by: THE GROUP REAL ESTATE, LLC $1,225,000Active4 beds 4 baths3,135 sq. ft.
$1,225,000Active4 beds 4 baths3,135 sq. ft.31055 Fallen Falcon Trail, Oak Creek, CO 80467
MLS# S1061780Listed by: TOWN & COUNTRY PROPERTIES $125,000Active2 beds 2 baths994 sq. ft.
$125,000Active2 beds 2 baths994 sq. ft.400 Willow Bend #21, Oak Creek, CO 80467
MLS# S1061339Listed by: TOWN & COUNTRY PROPERTIES- Open Fri, 3 to 5pm
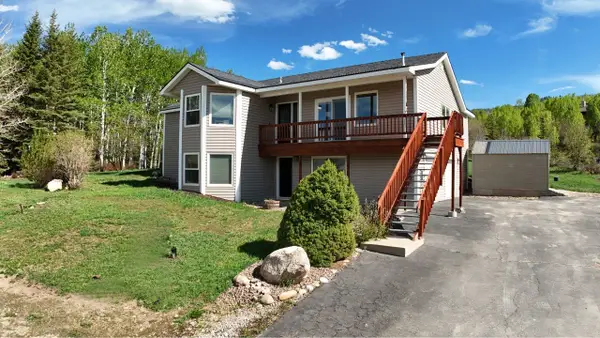 $1,075,000Active4 beds 3 baths2,424 sq. ft.
$1,075,000Active4 beds 3 baths2,424 sq. ft.29950 Rock Point Trail, Oak Creek, CO 80467
MLS# S1061872Listed by: THE GROUP REAL ESTATE, LLC 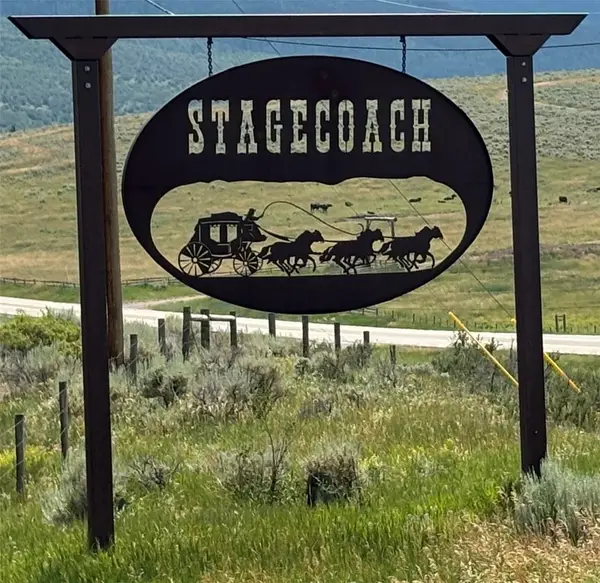 $188,000Active0.57 Acres
$188,000Active0.57 Acres23625 Willow Island Trail, Oak Creek, CO 80467
MLS# S1061810Listed by: STEAMBOAT MOUNTAIN REAL ESTATE $89,500Pending0.54 Acres
$89,500Pending0.54 Acres31510 Shoshone Way, Oak Creek, CO 80467
MLS# S1061805Listed by: RE/MAX PARTNERS

