11 E Carson Circle, Parachute, CO 81635
Local realty services provided by:Better Homes and Gardens Real Estate Fruit & Wine
11 E Carson Circle,Parachute, CO 81635
$73,500
- 2 Beds
- 2 Baths
- 980 sq. ft.
- Single family
- Active
Listed by:jim brunswick - the brunswick team
Office:re/max 4000, inc
MLS#:20252773
Source:CO_GJARA
Price summary
- Price:$73,500
- Price per sq. ft.:$75
- Monthly HOA dues:$645
About this home
Welcome to 11 E Carson Circle in beautiful Parachute, Colorado! This charming and affordable single-wide home offers 980 square feet of comfortable living space and is move-in ready with several thoughtful updates. Step inside to find fresh interior paint and a light, inviting atmosphere throughout. The home features 2 bedrooms plus a dedicated office space—perfect for working remotely, hobbies, or even a small guest room. Both bathrooms have been tastefully updated, giving the home a refreshed and modern feel. The layout is efficient and practical, making great use of the square footage while still offering plenty of room to relax and entertain. Outside, you’ll love the spacious yard—ideal for outdoor gatherings, pets, gardening, or simply enjoying Colorado’s gorgeous seasons. Whether you're a first-time buyer, looking to downsize, or seeking an investment opportunity, this home offers great value in a peaceful location. Don’t miss your chance to own this updated gem in Parachute—schedule your private tour today!
Contact an agent
Home facts
- Year built:1981
- Listing ID #:20252773
- Added:108 day(s) ago
- Updated:September 05, 2025 at 11:44 PM
Rooms and interior
- Bedrooms:2
- Total bathrooms:2
- Full bathrooms:2
- Living area:980 sq. ft.
Heating and cooling
- Cooling:Evaporative Cooling
- Heating:Forced Air, Natural Gas
Structure and exterior
- Roof:Asphalt, Composition
- Year built:1981
- Building area:980 sq. ft.
- Lot area:0.2 Acres
Schools
- High school:Grand Valley
- Middle school:Grand Valley
- Elementary school:Bea Underwood/ LW St John
Utilities
- Water:Public
- Sewer:Connected
Finances and disclosures
- Price:$73,500
- Price per sq. ft.:$75
New listings near 11 E Carson Circle
- New
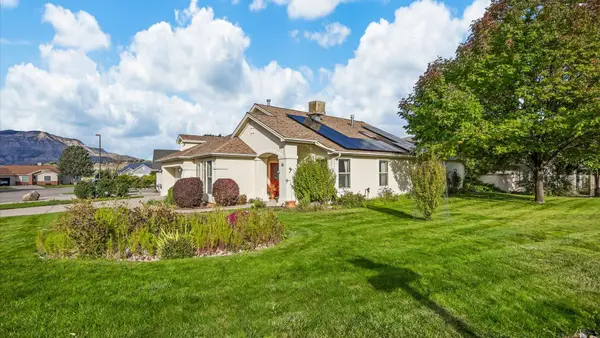 $529,999Active3 beds 2 baths1,793 sq. ft.
$529,999Active3 beds 2 baths1,793 sq. ft.18 Willow Creek Court, Parachute, CO 81635
MLS# 20254684Listed by: KELLER WILLIAMS COLORADO WEST REALTY - New
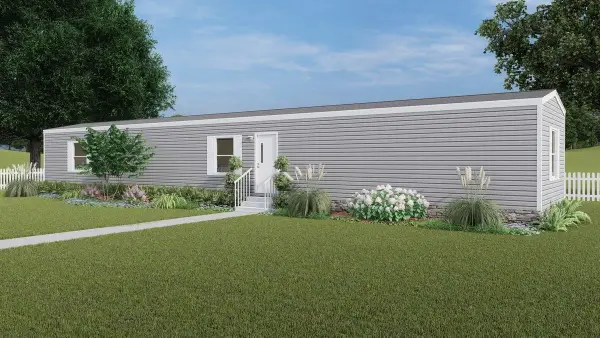 $149,000Active3 beds 2 baths1,170 sq. ft.
$149,000Active3 beds 2 baths1,170 sq. ft.124 W Carson Circle, Parachute, CO 81635
MLS# 20254653Listed by: RE/MAX 4000, INC - New
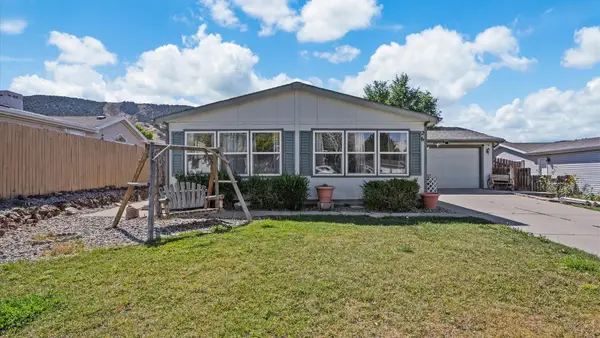 $379,000Active3 beds 2 baths1,512 sq. ft.
$379,000Active3 beds 2 baths1,512 sq. ft.26 Baker Hill Place, Parachute, CO 81635
MLS# 20254597Listed by: RONIN REAL ESTATE PROFESSIONALS ERA POWERED - New
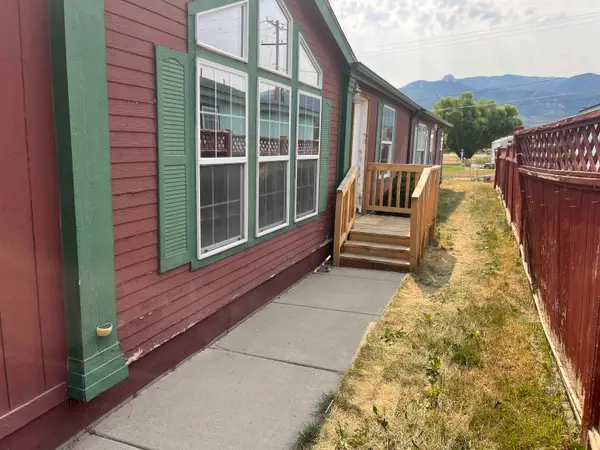 $329,000Active4 beds 2 baths1,948 sq. ft.
$329,000Active4 beds 2 baths1,948 sq. ft.341 Evans Avenue, Parachute, CO 81635
MLS# 20254595Listed by: COLDWELL BANKER DISTINCTIVE PROPERTIES - New
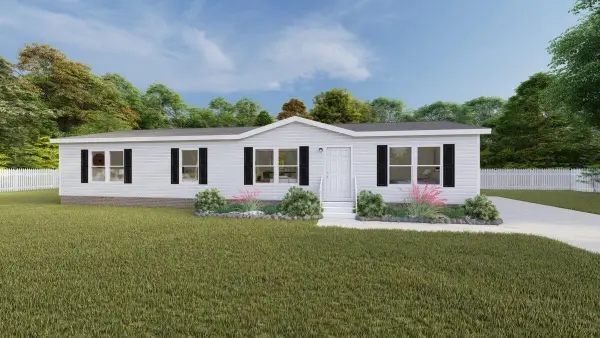 $185,000Active4 beds 2 baths1,608 sq. ft.
$185,000Active4 beds 2 baths1,608 sq. ft.259 Bent Creek Circel, Parachute, CO 81635
MLS# 20254579Listed by: RE/MAX 4000, INC 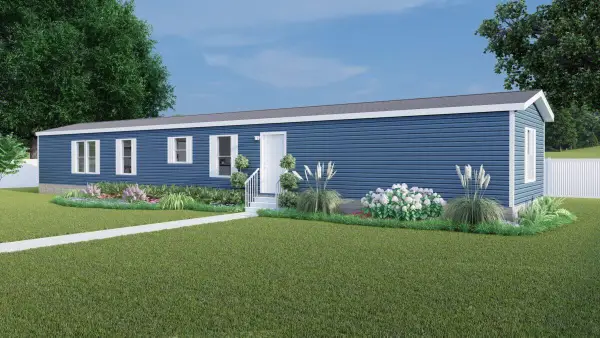 $135,000Pending3 beds 2 baths1,170 sq. ft.
$135,000Pending3 beds 2 baths1,170 sq. ft.205 Bent Creek Circel, Parachute, CO 81635
MLS# 20254575Listed by: RE/MAX 4000, INC- New
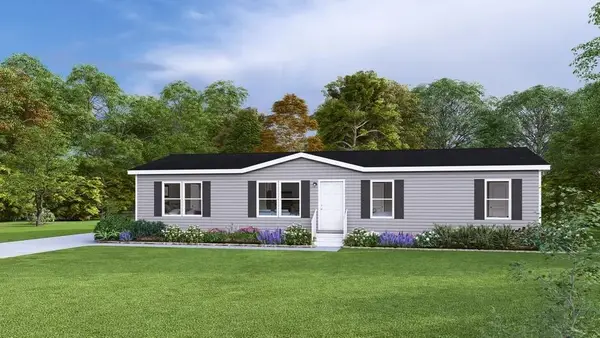 $182,000Active4 beds 2 baths1,501 sq. ft.
$182,000Active4 beds 2 baths1,501 sq. ft.54 Oro Court, Parachute, CO 81635
MLS# 20254567Listed by: RE/MAX 4000, INC - New
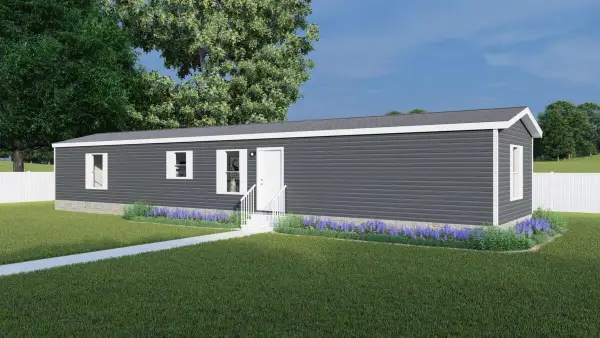 $129,000Active3 beds 2 baths1,016 sq. ft.
$129,000Active3 beds 2 baths1,016 sq. ft.128 Horizon Circle, Parachute, CO 81635
MLS# 20254570Listed by: RE/MAX 4000, INC 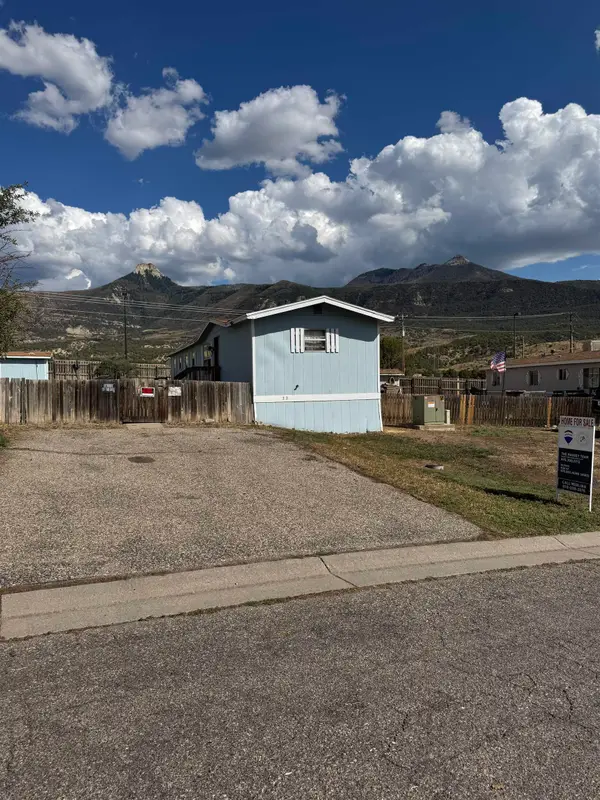 $50,000Pending3 beds 2 baths980 sq. ft.
$50,000Pending3 beds 2 baths980 sq. ft.22 Little Echo Drive, Parachute, CO 81635
MLS# 20254195Listed by: RE/MAX RISE UP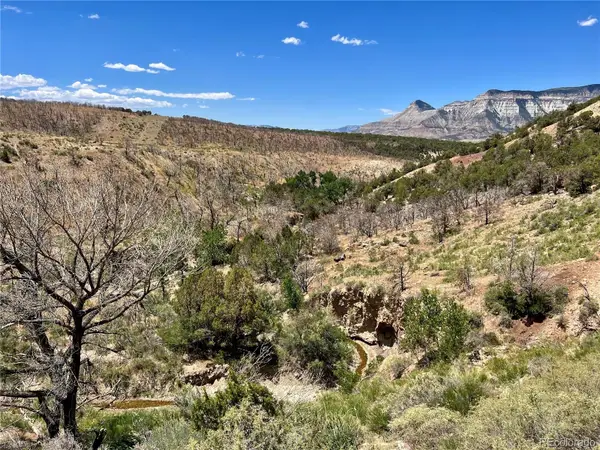 $260,000Pending82.67 Acres
$260,000Pending82.67 Acres1691 County Road 300, Parachute, CO 81635
MLS# 6364016Listed by: FAY RANCHES INC
