26 Mahogany Circle, Parachute, CO 81635
Local realty services provided by:Better Homes and Gardens Real Estate Fruit & Wine
26 Mahogany Circle,Parachute, CO 81635
$159,000
- 3 Beds
- 2 Baths
- 1,263 sq. ft.
- Single family
- Pending
Listed by:jim brunswick - the brunswick team
Office:re/max 4000, inc
MLS#:20251761
Source:CO_GJARA
Price summary
- Price:$159,000
- Price per sq. ft.:$125.89
- Monthly HOA dues:$620
About this home
***Free 8x10 shed (painted to match home)*** Welcome to the brand-new Satis model by TRU Homes, perfectly situated in Saddleback Creek in beautiful Battlement Mesa, Colorado! This thoughtfully designed 3-bedroom, 2-bathroom home offers 1,263 square feet of comfortable and modern living space, blending style and functionality for today’s lifestyle. Step inside to discover an open-concept layout that maximizes natural light and space. The spacious living area flows seamlessly into the dining room and kitchen, making it perfect for entertaining or everyday living. The kitchen features a functional layout with ample cabinetry, durable countertops, and a large island—ideal for meal prep and casual gatherings. The split-bedroom floor plan provides privacy and convenience. The primary suite is a peaceful retreat, complete with a generous walk-in closet and a full en suite bathroom with dual sinks. Two additional bedrooms and a second full bathroom offer comfortable accommodation for family, guests, or a home office. Located on a quiet street in the scenic Saddleback Creek neighborhood, this home provides access to everything Battlement Mesa has to offer—outdoor recreation, mountain views, and a welcoming community. Whether you're looking for a full-time residence or a low-maintenance getaway, the Satis model delivers value, comfort, and quality. Don’t miss your chance to own a brand-new home in one of Western Colorado’s most beautiful settings. Schedule your private tour today!
Contact an agent
Home facts
- Year built:2025
- Listing ID #:20251761
- Added:155 day(s) ago
- Updated:August 26, 2025 at 06:41 PM
Rooms and interior
- Bedrooms:3
- Total bathrooms:2
- Full bathrooms:2
- Living area:1,263 sq. ft.
Heating and cooling
- Cooling:Central Air
- Heating:Forced Air, Natural Gas
Structure and exterior
- Roof:Asphalt, Composition
- Year built:2025
- Building area:1,263 sq. ft.
- Lot area:0.2 Acres
Schools
- High school:Grand Valley
- Middle school:Grand Valley
- Elementary school:Bea Underwood/ LW St John
Utilities
- Water:Public
- Sewer:Connected
Finances and disclosures
- Price:$159,000
- Price per sq. ft.:$125.89
New listings near 26 Mahogany Circle
- New
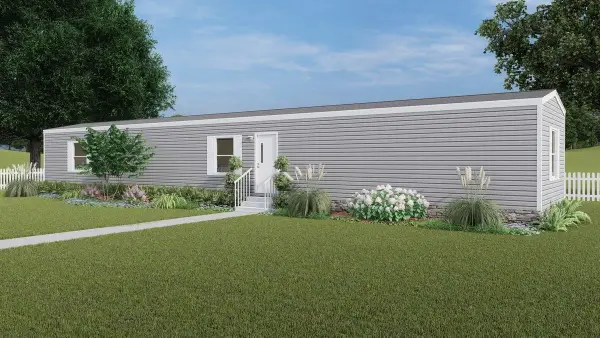 $149,000Active3 beds 2 baths1,170 sq. ft.
$149,000Active3 beds 2 baths1,170 sq. ft.124 W Carson Circle, Parachute, CO 81635
MLS# 20254653Listed by: RE/MAX 4000, INC - New
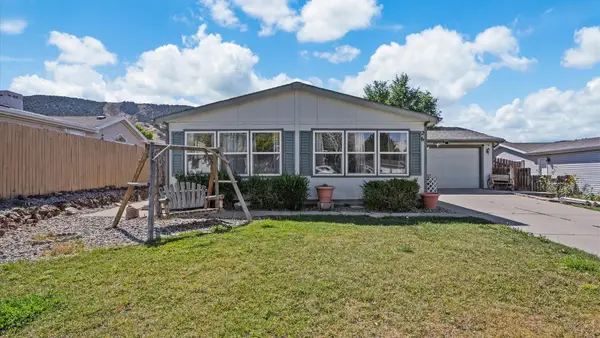 $379,000Active3 beds 2 baths1,512 sq. ft.
$379,000Active3 beds 2 baths1,512 sq. ft.26 Baker Hill Place, Parachute, CO 81635
MLS# 20254597Listed by: RONIN REAL ESTATE PROFESSIONALS ERA POWERED - New
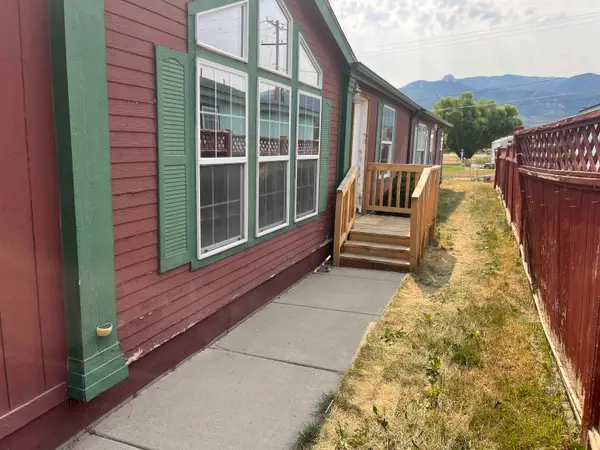 $329,000Active4 beds 2 baths1,948 sq. ft.
$329,000Active4 beds 2 baths1,948 sq. ft.341 Evans Avenue, Parachute, CO 81635
MLS# 20254595Listed by: COLDWELL BANKER DISTINCTIVE PROPERTIES - New
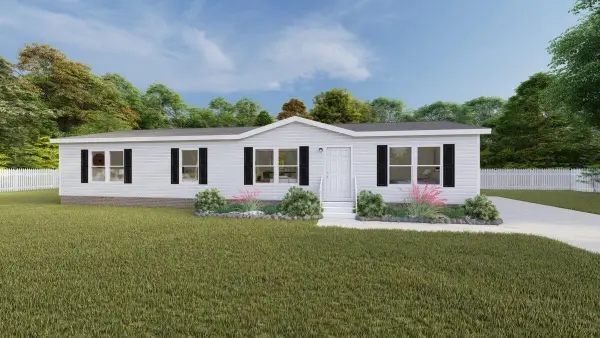 $185,000Active4 beds 2 baths1,608 sq. ft.
$185,000Active4 beds 2 baths1,608 sq. ft.259 Bent Creek Circel, Parachute, CO 81635
MLS# 20254579Listed by: RE/MAX 4000, INC - New
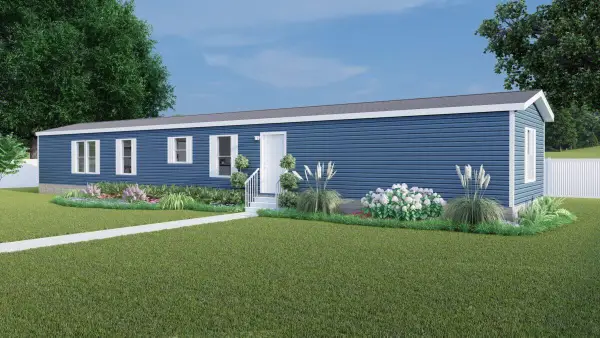 $135,000Active3 beds 2 baths1,170 sq. ft.
$135,000Active3 beds 2 baths1,170 sq. ft.205 Bent Creek Circel, Parachute, CO 81635
MLS# 20254575Listed by: RE/MAX 4000, INC - New
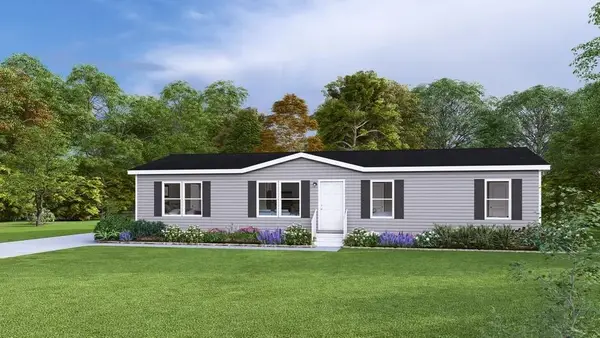 $182,000Active4 beds 2 baths1,501 sq. ft.
$182,000Active4 beds 2 baths1,501 sq. ft.54 Oro Court, Parachute, CO 81635
MLS# 20254567Listed by: RE/MAX 4000, INC - New
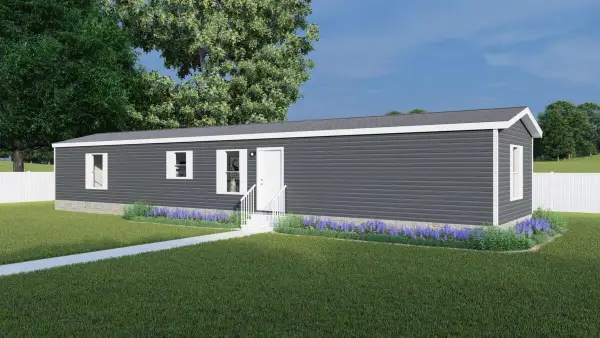 $129,000Active3 beds 2 baths1,016 sq. ft.
$129,000Active3 beds 2 baths1,016 sq. ft.128 Horizon Circle, Parachute, CO 81635
MLS# 20254570Listed by: RE/MAX 4000, INC 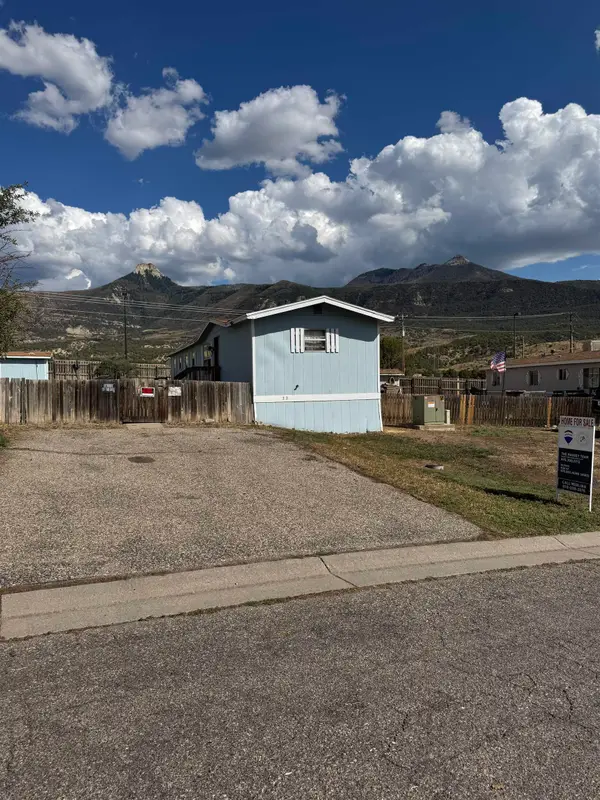 $50,000Pending3 beds 2 baths980 sq. ft.
$50,000Pending3 beds 2 baths980 sq. ft.22 Little Echo Drive, Parachute, CO 81635
MLS# 20254195Listed by: RE/MAX RISE UP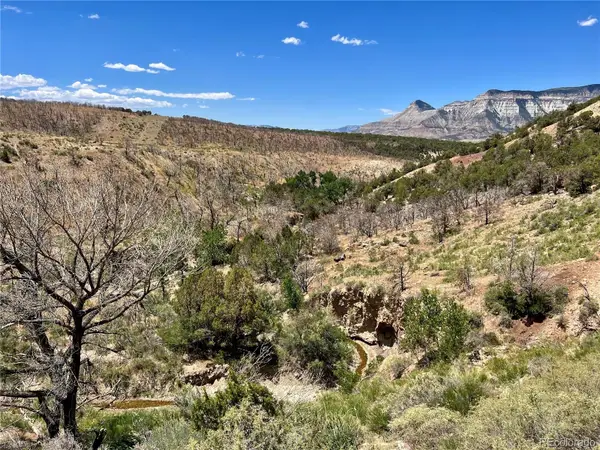 $260,000Pending82.67 Acres
$260,000Pending82.67 Acres1691 County Road 300, Parachute, CO 81635
MLS# 6364016Listed by: FAY RANCHES INC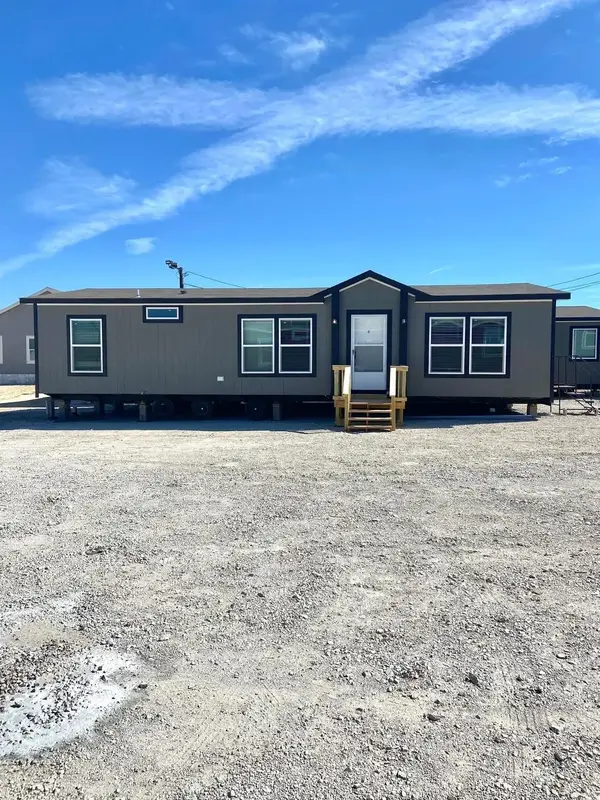 $189,000Active3 beds 2 baths1,288 sq. ft.
$189,000Active3 beds 2 baths1,288 sq. ft.16 Bent Creek Circel, Parachute, CO 81635
MLS# 20253179Listed by: RE/MAX 4000, INC
