45 Horizon Circle, Parachute, CO 81635
Local realty services provided by:Better Homes and Gardens Real Estate Fruit & Wine
45 Horizon Circle,Parachute, CO 81635
$149,000
- 3 Beds
- 2 Baths
- 1,170 sq. ft.
- Single family
- Pending
Listed by:jim brunswick - the brunswick team
Office:re/max 4000, inc
MLS#:20253180
Source:CO_GJARA
Price summary
- Price:$149,000
- Price per sq. ft.:$127.35
- Monthly HOA dues:$650
About this home
Welcome to Saddleback Creek in beautiful Battlement Mesa, Colorado! This brand-new home, built by Waco 1, features the thoughtfully designed Anniversary A model, offering 3 bedrooms, 2 bathrooms, and 1,170 square feet of stylish, efficient living space—all on one level. Scheduled for completion by July 15, 2025, this home is the perfect blend of comfort, functionality, and affordability. The open-concept living area creates a welcoming atmosphere, ideal for entertaining or relaxing after a long day. A spacious kitchen anchors the heart of the home, complete with modern cabinetry, quality finishes, and a convenient island for additional prep space or casual dining. The split-bedroom layout offers privacy for the primary suite, which includes a walk-in closet and a full en suite bath. Two additional bedrooms and a second full bath provide flexibility for guests, home office space, or family needs. Enjoy life in a growing community known for its scenic mountain views, outdoor recreation, and small-town charm. Whether you're a first-time buyer, downsizing, or looking for a turnkey investment, this home checks all the boxes. Don't miss this incredible opportunity to own a brand-new home in one of Battlement Mesa’s most sought-after neighborhoods. Schedule your tour or inquire today—this one won’t last!
Contact an agent
Home facts
- Year built:2025
- Listing ID #:20253180
- Added:83 day(s) ago
- Updated:September 16, 2025 at 07:33 PM
Rooms and interior
- Bedrooms:3
- Total bathrooms:2
- Full bathrooms:2
- Living area:1,170 sq. ft.
Heating and cooling
- Cooling:Central Air
- Heating:Forced Air, Natural Gas
Structure and exterior
- Roof:Asphalt, Composition
- Year built:2025
- Building area:1,170 sq. ft.
- Lot area:0.2 Acres
Schools
- High school:Grand Valley
- Middle school:Grand Valley
- Elementary school:Bea Underwood/ LW St John
Utilities
- Water:Public
- Sewer:Connected
Finances and disclosures
- Price:$149,000
- Price per sq. ft.:$127.35
New listings near 45 Horizon Circle
- New
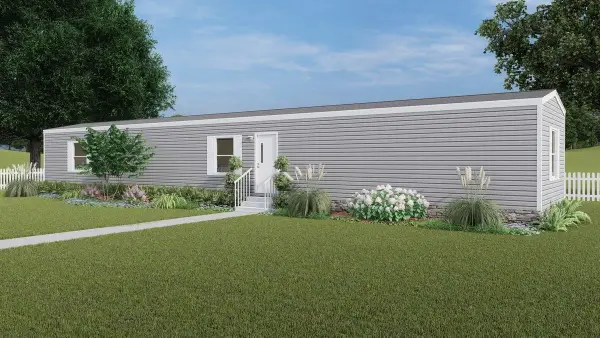 $149,000Active3 beds 2 baths1,170 sq. ft.
$149,000Active3 beds 2 baths1,170 sq. ft.124 W Carson Circle, Parachute, CO 81635
MLS# 20254653Listed by: RE/MAX 4000, INC - New
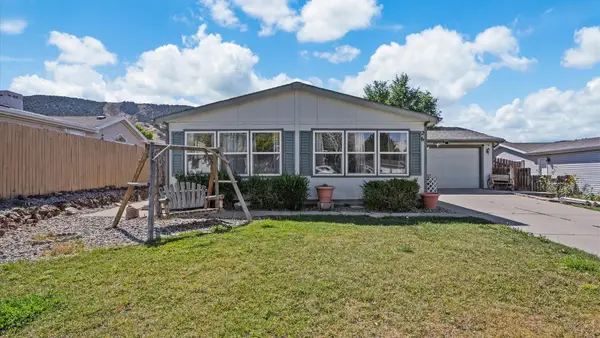 $379,000Active3 beds 2 baths1,512 sq. ft.
$379,000Active3 beds 2 baths1,512 sq. ft.26 Baker Hill Place, Parachute, CO 81635
MLS# 20254597Listed by: RONIN REAL ESTATE PROFESSIONALS ERA POWERED - New
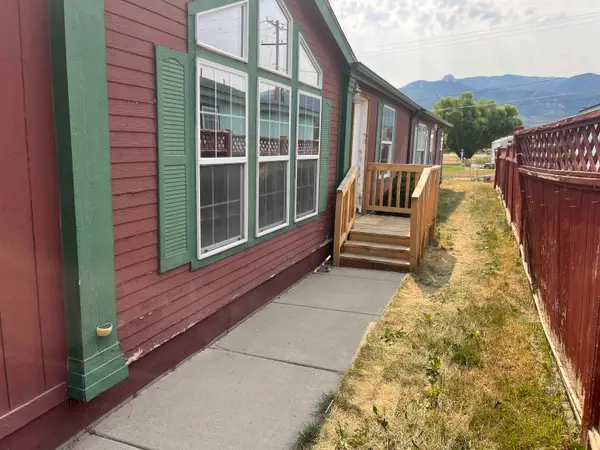 $329,000Active4 beds 2 baths1,948 sq. ft.
$329,000Active4 beds 2 baths1,948 sq. ft.341 Evans Avenue, Parachute, CO 81635
MLS# 20254595Listed by: COLDWELL BANKER DISTINCTIVE PROPERTIES - New
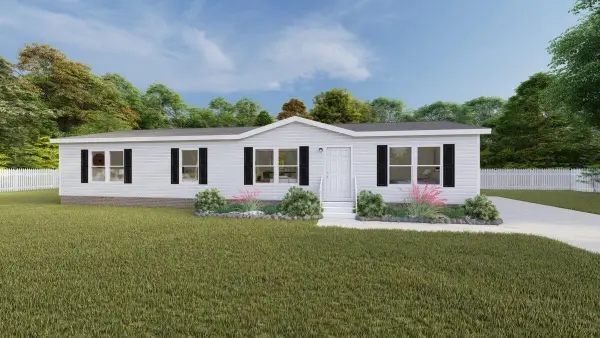 $185,000Active4 beds 2 baths1,608 sq. ft.
$185,000Active4 beds 2 baths1,608 sq. ft.259 Bent Creek Circel, Parachute, CO 81635
MLS# 20254579Listed by: RE/MAX 4000, INC - New
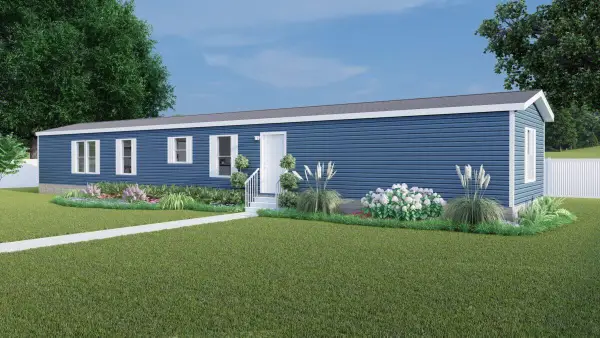 $135,000Active3 beds 2 baths1,170 sq. ft.
$135,000Active3 beds 2 baths1,170 sq. ft.205 Bent Creek Circel, Parachute, CO 81635
MLS# 20254575Listed by: RE/MAX 4000, INC - New
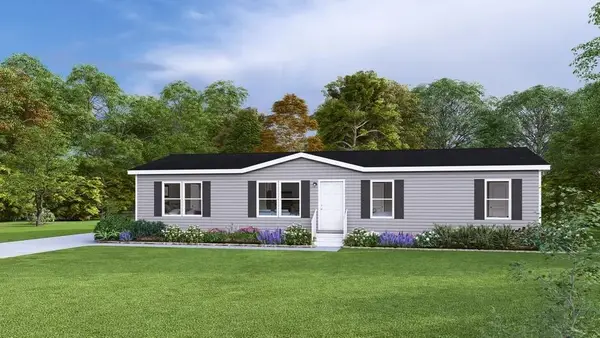 $182,000Active4 beds 2 baths1,501 sq. ft.
$182,000Active4 beds 2 baths1,501 sq. ft.54 Oro Court, Parachute, CO 81635
MLS# 20254567Listed by: RE/MAX 4000, INC - New
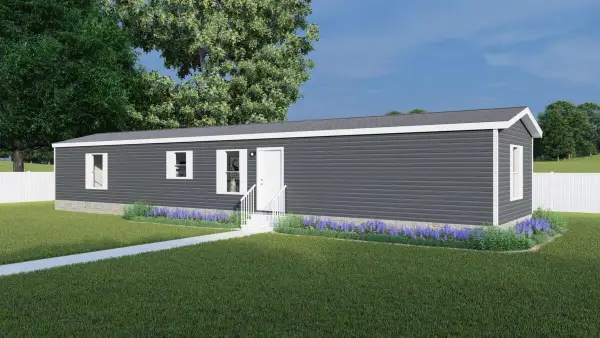 $129,000Active3 beds 2 baths1,016 sq. ft.
$129,000Active3 beds 2 baths1,016 sq. ft.128 Horizon Circle, Parachute, CO 81635
MLS# 20254570Listed by: RE/MAX 4000, INC 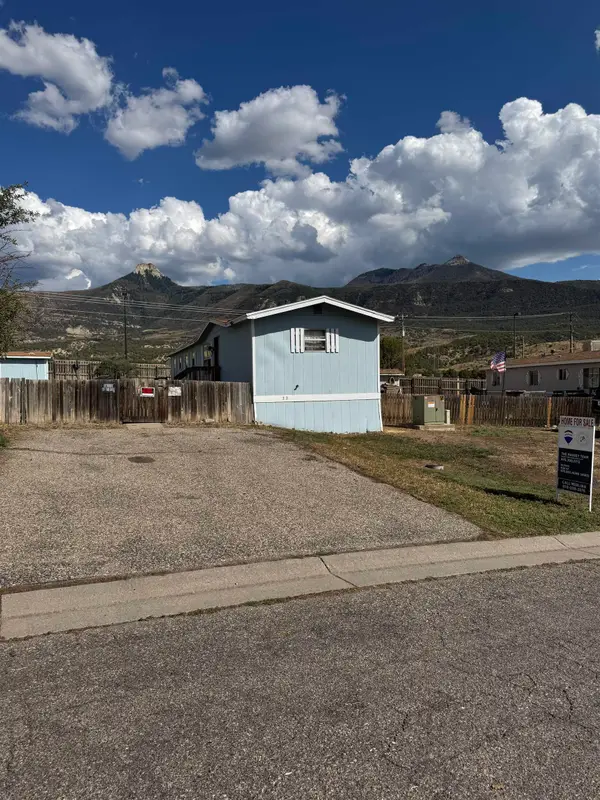 $50,000Pending3 beds 2 baths980 sq. ft.
$50,000Pending3 beds 2 baths980 sq. ft.22 Little Echo Drive, Parachute, CO 81635
MLS# 20254195Listed by: RE/MAX RISE UP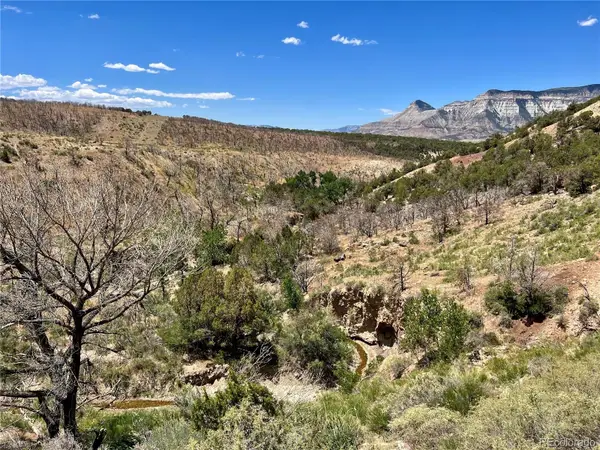 $260,000Pending82.67 Acres
$260,000Pending82.67 Acres1691 County Road 300, Parachute, CO 81635
MLS# 6364016Listed by: FAY RANCHES INC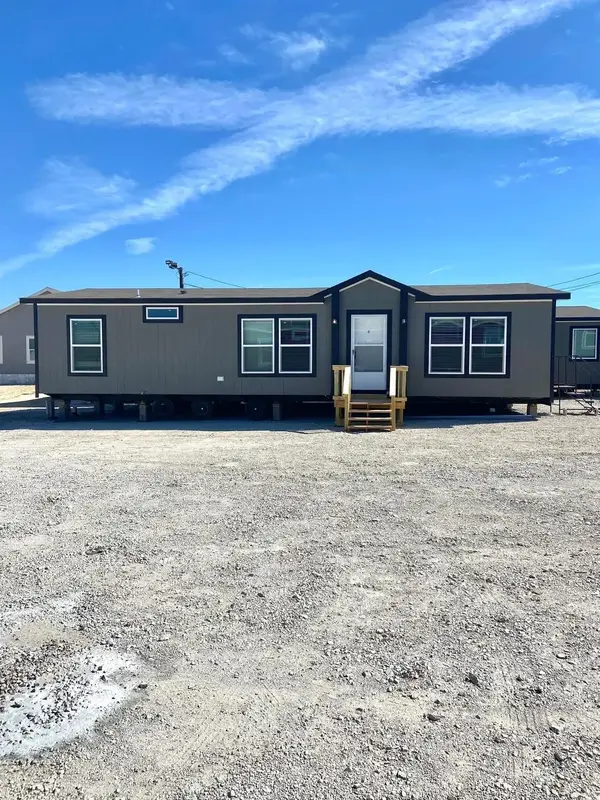 $189,000Active3 beds 2 baths1,288 sq. ft.
$189,000Active3 beds 2 baths1,288 sq. ft.16 Bent Creek Circel, Parachute, CO 81635
MLS# 20253179Listed by: RE/MAX 4000, INC
