11690 Yellow Daisy Drive, Parker, CO 80134
Local realty services provided by:Better Homes and Gardens Real Estate Kenney & Company
Listed by:colorado dream house teamTEAM@coloradodreamhouse.com,720-446-6325
Office:keller williams dtc
MLS#:9349863
Source:ML
Price summary
- Price:$775,000
- Price per sq. ft.:$215.7
- Monthly HOA dues:$115
About this home
Welcome to Jordan Crossing — where comfort, style, and location come together beautifully! Nestled in a meticulously maintained neighborhood with a park and playground, this exceptional 2-story home offers 4 bedrooms, 5 bathrooms, and nearly 3,600 square feet of living space, including a fully finished walk-out basement. Inside, you’ll love the thoughtful updates and elegant finishes throughout. The kitchen features stunning custom granite counters, a brand-new gas oven and stovetop, and plenty of prep space for the home chef. Beautiful Luxury Vinyl Plank flooring adds warmth and durability, while the new water heater and impact-resistant roof (replaced within the last 2 years) ensure peace of mind for years to come. The spacious primary suite provides a true retreat, and the finished basement offers generous storage space and flexibility for entertainment, fitness, or guests. Step outside and you’ll find an outdoor paradise designed for both relaxation and privacy. Enjoy morning coffee or evening gatherings on the large covered composite deck, perfectly oriented east to capture gorgeous sunrises and open views — with no neighbors crowding your sightline thanks to adjacent larger lots. Below, a high-end hot tub awaits, tucked privately under the deck with retractable shades for peaceful evening soaking. The backyard’s mature trees and beautiful stamped-concrete patio make this space as functional as it is serene. The location is truly ideal — close to Parker’s shopping, dining, and amenities, yet offering quick and easy access to I-25 for commuting or weekend getaways. Don’t miss this remarkable opportunity to own a home that balances luxury, privacy, and convenience in one of the area’s most desirable neighborhoods!
Contact an agent
Home facts
- Year built:2007
- Listing ID #:9349863
Rooms and interior
- Bedrooms:4
- Total bathrooms:5
- Full bathrooms:4
- Half bathrooms:1
- Living area:3,593 sq. ft.
Heating and cooling
- Cooling:Central Air
- Heating:Forced Air, Natural Gas
Structure and exterior
- Roof:Shingle
- Year built:2007
- Building area:3,593 sq. ft.
- Lot area:0.14 Acres
Schools
- High school:Legend
- Middle school:Cimarron
- Elementary school:Gold Rush
Utilities
- Water:Public
- Sewer:Public Sewer
Finances and disclosures
- Price:$775,000
- Price per sq. ft.:$215.7
- Tax amount:$6,398 (2024)
New listings near 11690 Yellow Daisy Drive
- New
 $899,900Active5 beds 4 baths4,363 sq. ft.
$899,900Active5 beds 4 baths4,363 sq. ft.6177 Hollowview Court, Parker, CO 80134
MLS# 3327570Listed by: MADISON & COMPANY PROPERTIES - New
 $775,000Active4 beds 4 baths4,370 sq. ft.
$775,000Active4 beds 4 baths4,370 sq. ft.7316 Meadow View, Parker, CO 80134
MLS# 4304391Listed by: MB BILLY HALAX REAL ESTATE - New
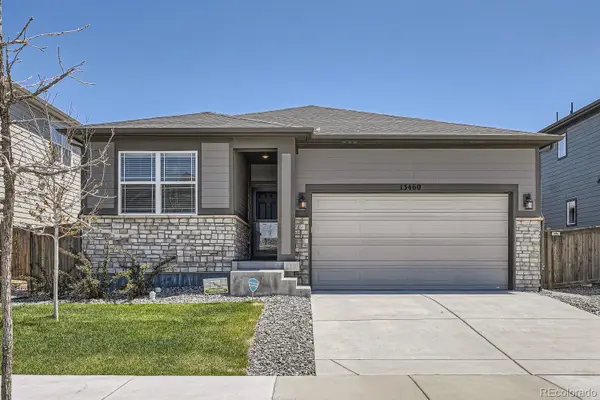 $625,000Active3 beds 2 baths3,178 sq. ft.
$625,000Active3 beds 2 baths3,178 sq. ft.13460 Broad Wings Avenue, Parker, CO 80134
MLS# 8931290Listed by: LIVE.LAUGH.DENVER. REAL ESTATE GROUP - New
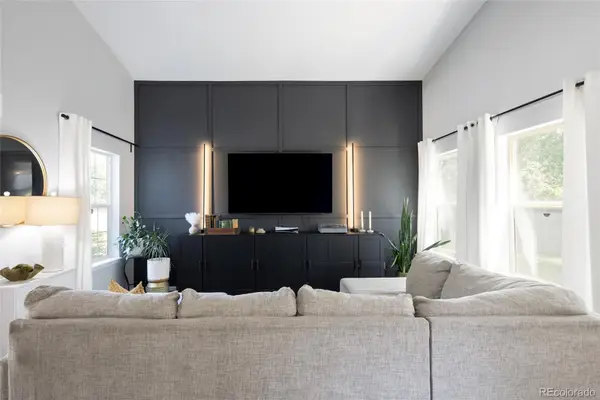 $580,000Active4 beds 3 baths2,012 sq. ft.
$580,000Active4 beds 3 baths2,012 sq. ft.8338 Bluegrass Circle, Parker, CO 80134
MLS# 2959487Listed by: COMPASS - DENVER - New
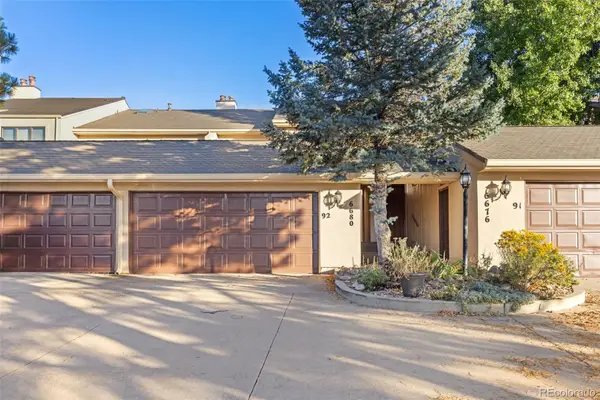 $575,000Active3 beds 4 baths2,564 sq. ft.
$575,000Active3 beds 4 baths2,564 sq. ft.6680 Pinewood Drive, Parker, CO 80134
MLS# 4089004Listed by: 8Z REAL ESTATE - New
 $525,000Active5 Acres
$525,000Active5 Acres41101 Crooked Tree Circle, Parker, CO 80138
MLS# 5755809Listed by: ANTONOFF & CO. BROKERAGE, INC. - New
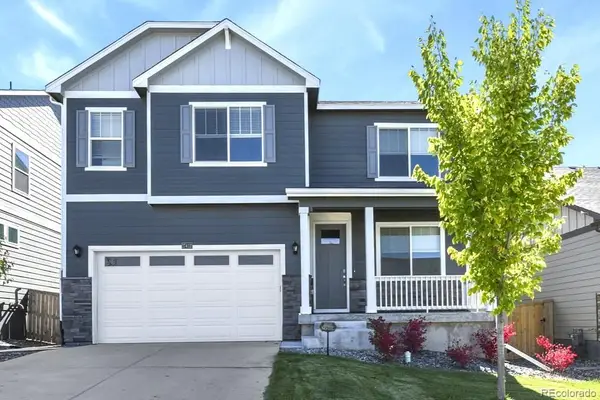 $675,000Active4 beds 3 baths3,431 sq. ft.
$675,000Active4 beds 3 baths3,431 sq. ft.17412 Rose Mallow Street, Parker, CO 80134
MLS# 8800889Listed by: HOMESMART - New
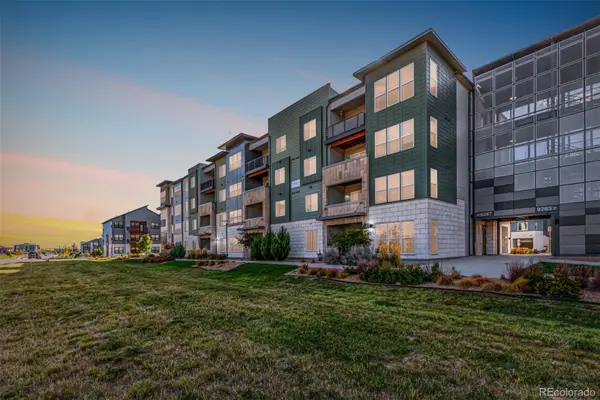 $359,900Active2 beds 2 baths1,217 sq. ft.
$359,900Active2 beds 2 baths1,217 sq. ft.9287 Twenty Mile Road #204, Parker, CO 80134
MLS# 2612962Listed by: ED PRATHER REAL ESTATE - Coming Soon
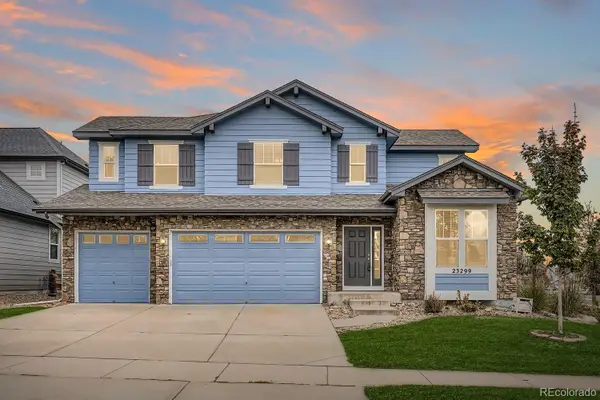 $790,000Coming Soon5 beds 4 baths
$790,000Coming Soon5 beds 4 baths23299 Barnsley Lane, Parker, CO 80138
MLS# 5697247Listed by: ORCHARD BROKERAGE LLC
