14116 Double Dutch Circle, Parker, CO 80134
Local realty services provided by:Better Homes and Gardens Real Estate Kenney & Company
Listed by:jennifer rileyjen@physicianrealestatenetwork.com,303-204-8423
Office:re/max professionals
MLS#:9099334
Source:ML
Price summary
- Price:$899,000
- Price per sq. ft.:$184.98
- Monthly HOA dues:$142
About this home
With 4 bedrooms, 3 bathrooms, and nearly 4,900 square feet, this ranch style home combines modern upgrades with a warm, inviting layout designed for both everyday living and entertaining. Step inside to find true hardwood floors throughout the main level, complemented by plantation shutters in every room and statement 8’ paneled doors that add a custom touch. The open kitchen is a true centerpiece, featuring an oversized quartz island, farmhouse sink, designer quartz backsplash, premium faucets, and Monogram gas cooktop. A brand-new dishwasher and huge walk-in pantry make the space as functional as it is beautiful. The spacious great room flows seamlessly from the kitchen, with a cozy fireplace and plenty of natural light. Retreat to the luxuriously renovated primary suite, boasting marble tile, statement walls, a spa-inspired shower with ½-inch glass doors, upgraded cabinetry, and a touch-light mirror with adjustable colors. The additional upstairs bathroom is equally upgraded, with quartz surfaces, a double sink, and glass shower doors. The finished basement extends the living space with a kitchenette featuring quartz counters and upgraded cabinetry, along with a large rec room, guest suite, and ample storage. Outdoor living is made easy with a covered back porch and remote-controlled rolling shades, while the reinforced fencing keeps pets in and critters out. A wrought iron front security door and 8 garage wall cabinets add both security and functionality. Freshly painted inside and out, this home is truly move-in ready. Best of all, you’ll love the lifestyle that comes with Stepping Stone: a community pool, clubhouse, parks, and miles of trails, all just a short walk away. This location puts you close to everything, too: DTC, Denver, Park Meadows, parks, outdoor spaces, and more.
Contact an agent
Home facts
- Year built:2016
- Listing ID #:9099334
Rooms and interior
- Bedrooms:4
- Total bathrooms:3
- Full bathrooms:2
- Living area:4,860 sq. ft.
Heating and cooling
- Cooling:Central Air
- Heating:Forced Air
Structure and exterior
- Roof:Concrete
- Year built:2016
- Building area:4,860 sq. ft.
- Lot area:0.17 Acres
Schools
- High school:Chaparral
- Middle school:Sierra
- Elementary school:Prairie Crossing
Utilities
- Sewer:Public Sewer
Finances and disclosures
- Price:$899,000
- Price per sq. ft.:$184.98
- Tax amount:$7,455 (2024)
New listings near 14116 Double Dutch Circle
- New
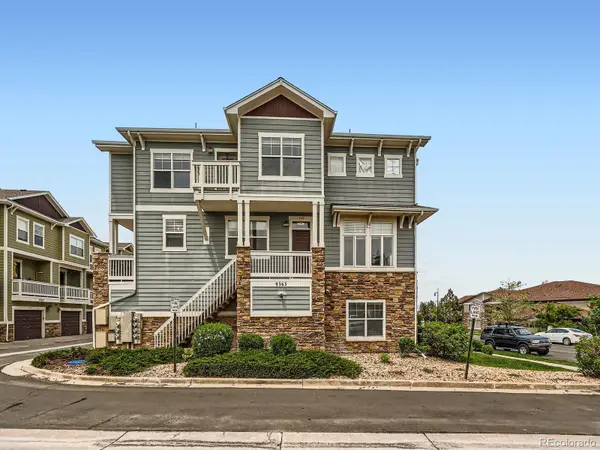 $479,900Active4 beds 4 baths2,254 sq. ft.
$479,900Active4 beds 4 baths2,254 sq. ft.9363 Amison Circle #106, Parker, CO 80134
MLS# 2202328Listed by: NAV REAL ESTATE - New
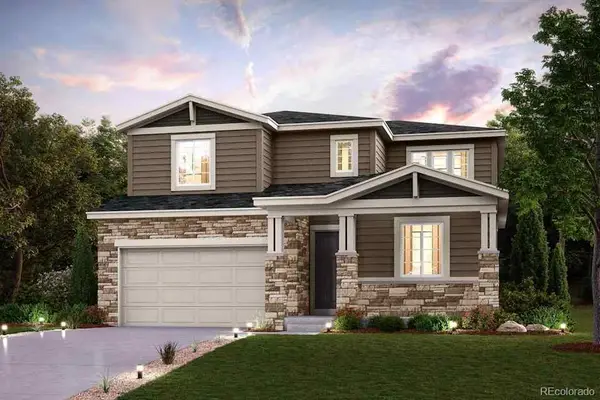 $749,990Active4 beds 3 baths2,439 sq. ft.
$749,990Active4 beds 3 baths2,439 sq. ft.14106 Deertrack Lane, Parker, CO 80134
MLS# 2429860Listed by: LANDMARK RESIDENTIAL BROKERAGE - New
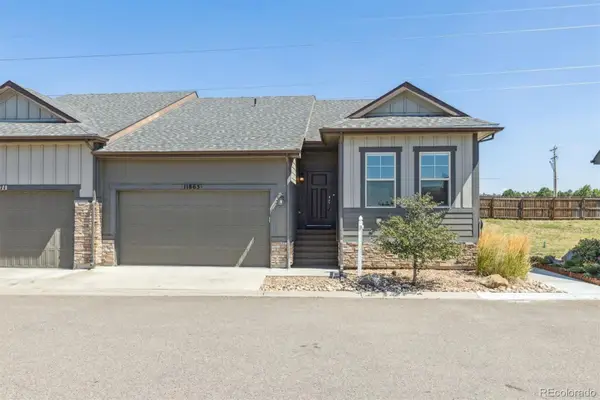 $545,000Active2 beds 2 baths3,050 sq. ft.
$545,000Active2 beds 2 baths3,050 sq. ft.11865 Barrentine Loop, Parker, CO 80138
MLS# 5864867Listed by: CLEARSALE REALTY, LLC - New
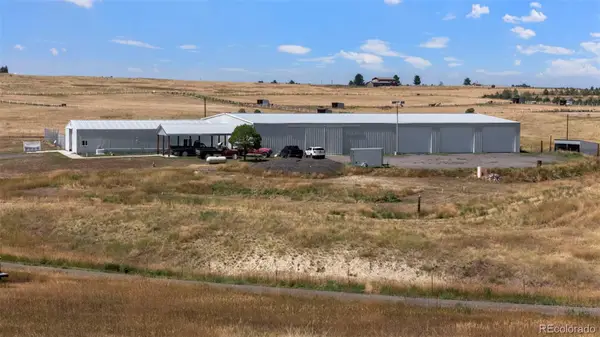 $1,700,000Active3 beds 2 baths2,592 sq. ft.
$1,700,000Active3 beds 2 baths2,592 sq. ft.2151 Elizabeth Drive, Parker, CO 80138
MLS# 5690651Listed by: REAL BROKER, LLC DBA REAL - Coming SoonOpen Sat, 1 to 4pm
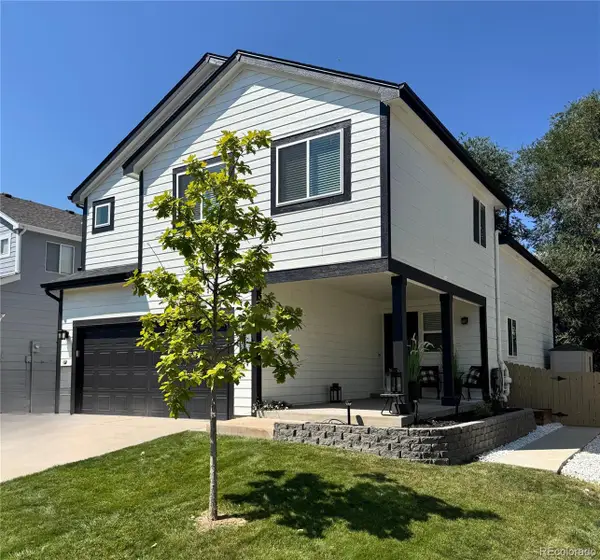 $710,000Coming Soon5 beds 4 baths
$710,000Coming Soon5 beds 4 baths17039 Foxton Drive, Parker, CO 80134
MLS# 6958436Listed by: KELLER WILLIAMS DTC - Coming Soon
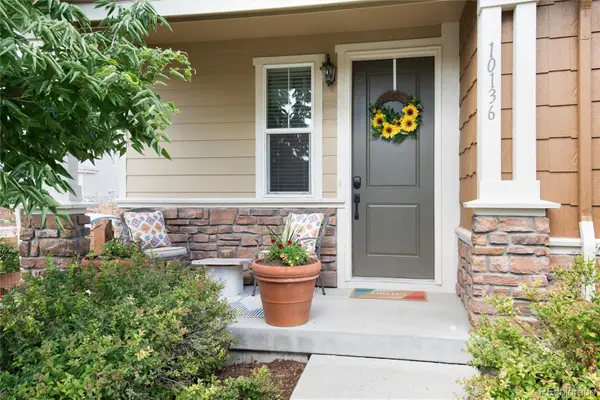 $567,000Coming Soon3 beds 3 baths
$567,000Coming Soon3 beds 3 baths10136 Tall Oaks Street, Parker, CO 80134
MLS# 4848388Listed by: COLORADO HOME REALTY - New
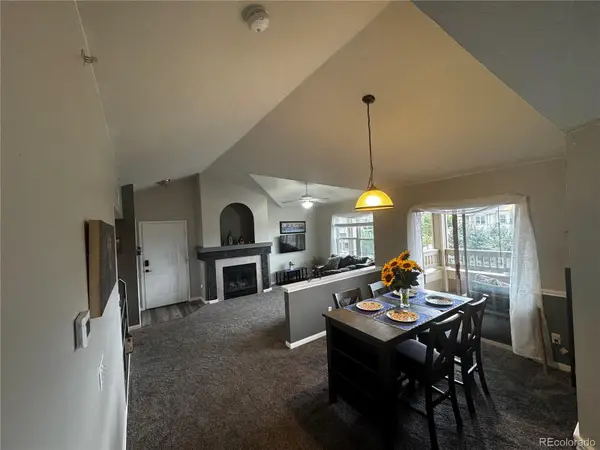 $325,000Active2 beds 1 baths990 sq. ft.
$325,000Active2 beds 1 baths990 sq. ft.12931 Ironstone Way #303, Parker, CO 80134
MLS# 7009636Listed by: ORCHARD BROKERAGE LLC - New
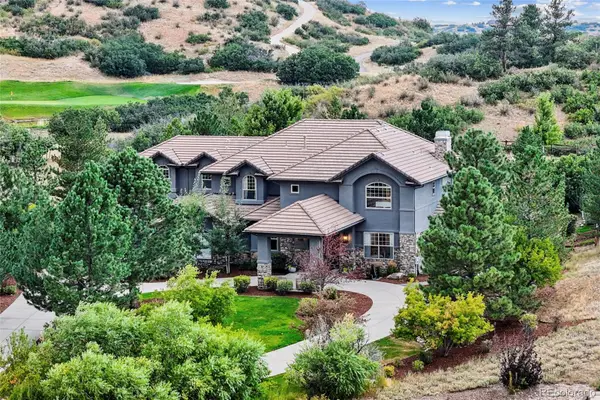 $2,400,000Active6 beds 7 baths7,272 sq. ft.
$2,400,000Active6 beds 7 baths7,272 sq. ft.4875 Wilderness Place, Parker, CO 80134
MLS# 3397774Listed by: COLDWELL BANKER REALTY 24 - New
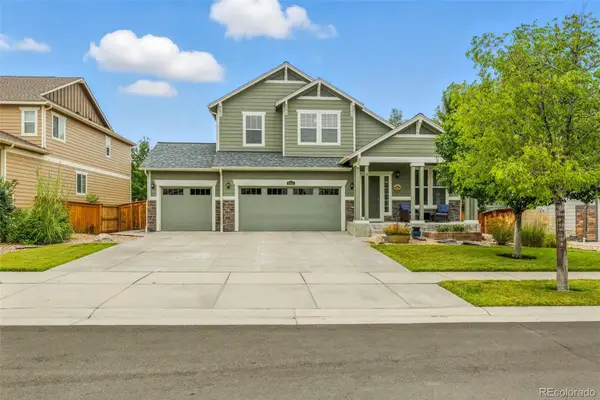 $715,000Active4 beds 3 baths3,262 sq. ft.
$715,000Active4 beds 3 baths3,262 sq. ft.15910 Savory Circle, Parker, CO 80134
MLS# 4935773Listed by: PARDEKOOPER REALTY CO
