14203 Hop Clover Trail, Parker, CO 80134
Local realty services provided by:Better Homes and Gardens Real Estate Kenney & Company
14203 Hop Clover Trail,Parker, CO 80134
$520,000
- 3 Beds
- 3 Baths
- 2,400 sq. ft.
- Single family
- Active
Listed by:frank visockyfrank.visocky@orchard.com,303-710-4679
Office:orchard brokerage llc.
MLS#:6420240
Source:ML
Price summary
- Price:$520,000
- Price per sq. ft.:$216.67
- Monthly HOA dues:$50
About this home
This modern two-story end-unit home offers fantastic curb appeal and a welcoming front porch that invites you right in. Inside, an open and airy layout creates a perfect balance of comfort and functionality. The spacious living room connects seamlessly to the impressive kitchen, complete with a large island, elegant quartz countertops, and abundant cabinetry for all your storage needs.
Upstairs, a versatile loft provides endless possibilities—use it as a home office, playroom, or cozy retreat. The primary suite features generous space and a large walk-in closet, offering both comfort and convenience. Additional highlights include an unfinished basement ready for your personal touch and a private, fenced side yard ideal for pets, gardening, or outdoor dining.
Move-in ready and situated in a great neighborhood, this home delivers the perfect combination of style, space, and easy living!
** Click the Virtual Tour link to view the 3D walkthrough to see the full view of this gorgeous home ** ///
**** Orchard Mortgage, LLC, is offering a 2-1 buydown and subsequent no fee refinances to Buyers of this property who are approved by and use Orchard Mortgage for financing. Some restrictions will apply ****
Contact an agent
Home facts
- Year built:2023
- Listing ID #:6420240
Rooms and interior
- Bedrooms:3
- Total bathrooms:3
- Full bathrooms:2
- Half bathrooms:1
- Living area:2,400 sq. ft.
Heating and cooling
- Cooling:Central Air
- Heating:Floor Furnace
Structure and exterior
- Roof:Composition
- Year built:2023
- Building area:2,400 sq. ft.
- Lot area:0.06 Acres
Schools
- High school:Ponderosa
- Middle school:Sagewood
- Elementary school:Northeast
Utilities
- Water:Public
- Sewer:Public Sewer
Finances and disclosures
- Price:$520,000
- Price per sq. ft.:$216.67
- Tax amount:$5,420 (2024)
New listings near 14203 Hop Clover Trail
- New
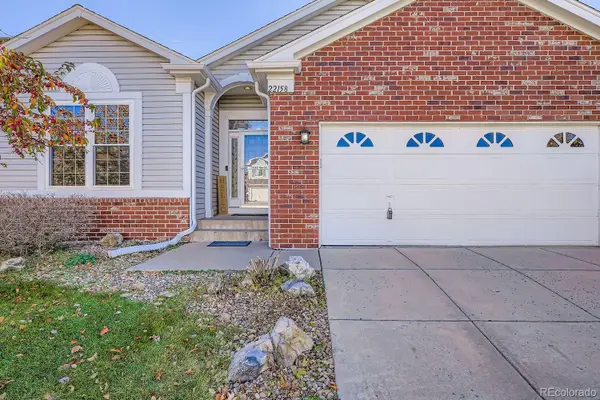 $610,000Active3 beds 2 baths3,501 sq. ft.
$610,000Active3 beds 2 baths3,501 sq. ft.22158 Wintergreen Way, Parker, CO 80138
MLS# 4781159Listed by: BROKERS GUILD HOMES - Coming Soon
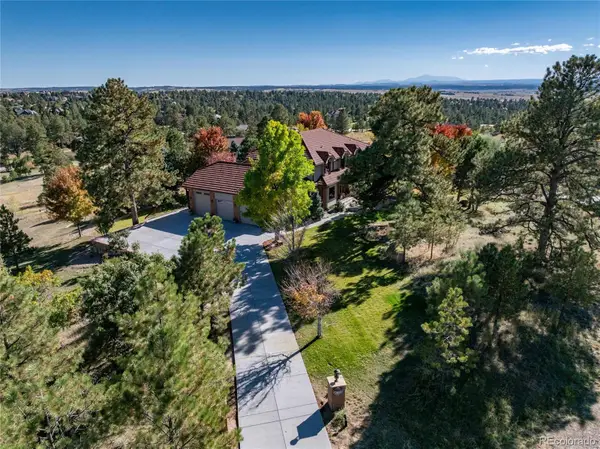 $1,900,000Coming Soon5 beds 6 baths
$1,900,000Coming Soon5 beds 6 baths5588 Ponderosa Drive, Parker, CO 80134
MLS# 6455046Listed by: HOMESMART - Coming Soon
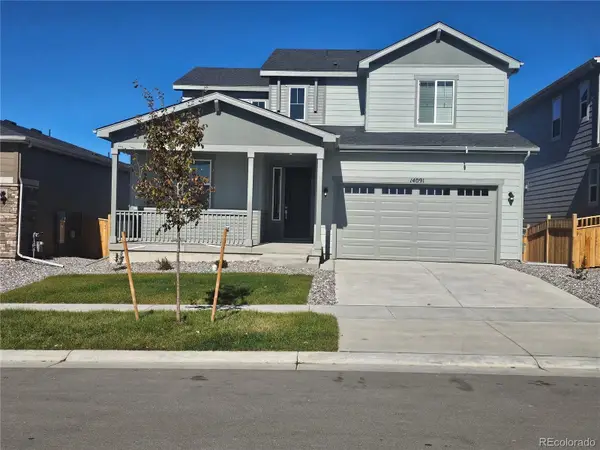 $738,000Coming Soon3 beds 3 baths
$738,000Coming Soon3 beds 3 baths14091 Bunny Hop Lane, Parker, CO 80134
MLS# 9241772Listed by: COMPASS - DENVER - New
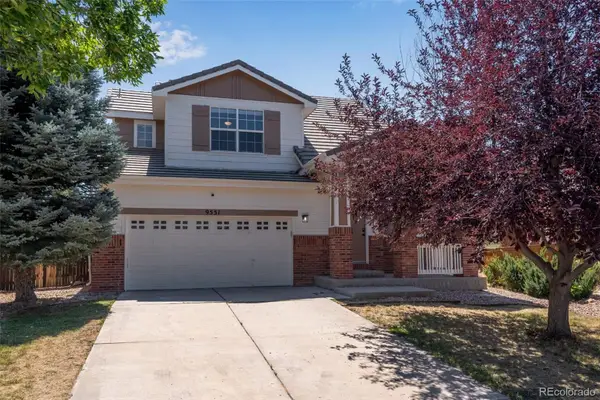 $597,000Active3 beds 3 baths1,652 sq. ft.
$597,000Active3 beds 3 baths1,652 sq. ft.9551 Longford Way, Parker, CO 80134
MLS# 7490883Listed by: LIVE REAL ESTATE - New
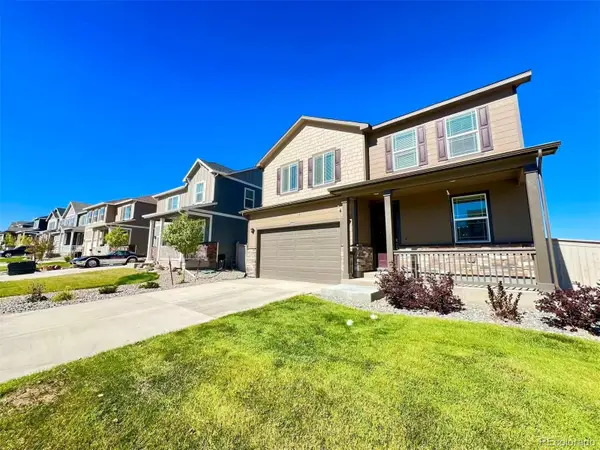 $665,000Active3 beds 3 baths2,854 sq. ft.
$665,000Active3 beds 3 baths2,854 sq. ft.18185 Prince Hill Circle, Parker, CO 80134
MLS# 3291813Listed by: HOMESMART REALTY - New
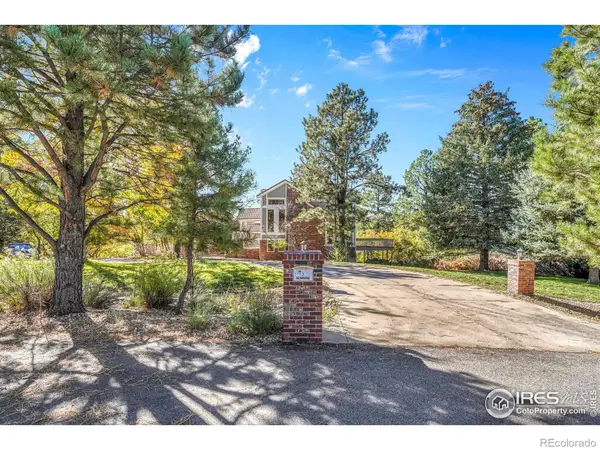 $985,000Active5 beds 6 baths4,291 sq. ft.
$985,000Active5 beds 6 baths4,291 sq. ft.5953 Angie Court, Parker, CO 80134
MLS# IR1045980Listed by: STEWARD REALTY - New
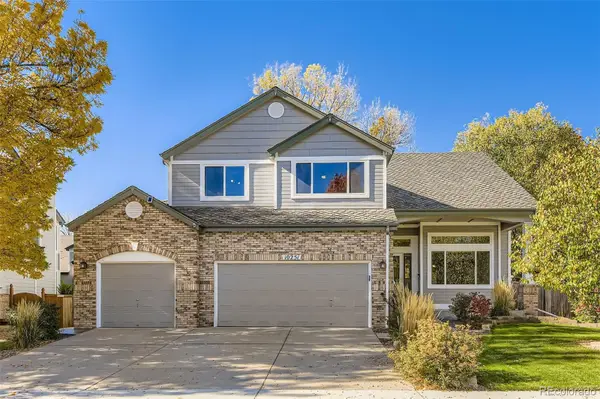 $710,000Active3 beds 3 baths3,307 sq. ft.
$710,000Active3 beds 3 baths3,307 sq. ft.10251 Hedge Lane, Parker, CO 80134
MLS# 4731935Listed by: RE/MAX PROFESSIONALS - New
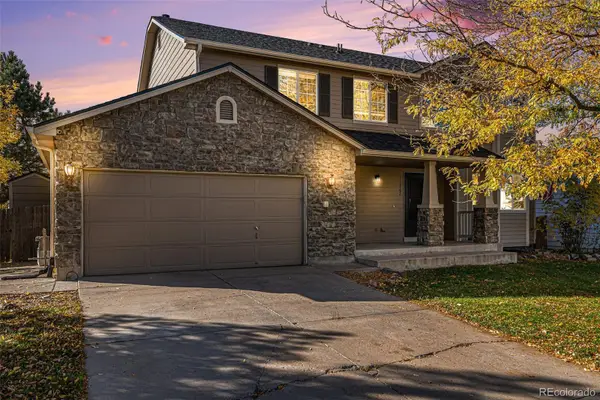 $650,000Active5 beds 3 baths3,253 sq. ft.
$650,000Active5 beds 3 baths3,253 sq. ft.11262 Glenmoor Circle, Parker, CO 80138
MLS# 4055054Listed by: KELLER WILLIAMS DTC - New
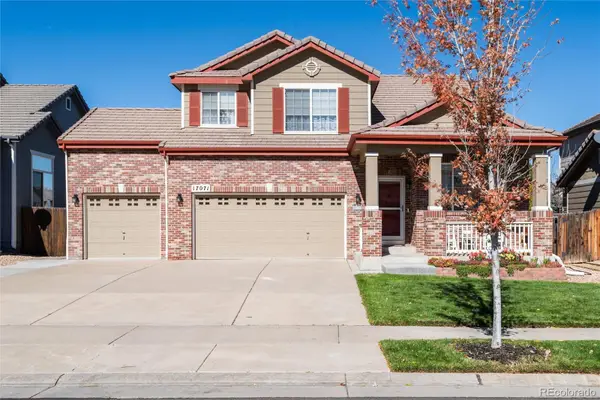 $750,000Active4 beds 4 baths3,178 sq. ft.
$750,000Active4 beds 4 baths3,178 sq. ft.17071 Knollside Avenue, Parker, CO 80134
MLS# 9164727Listed by: JASON MITCHELL REAL ESTATE COLORADO, LLC
