41479 Countryside Circle, Parker, CO 80138
Local realty services provided by:Better Homes and Gardens Real Estate Kenney & Company
Listed by:andrea marresebunkerandrea@aol.com,303-870-2689
Office:brokers guild real estate
MLS#:2263124
Source:ML
Price summary
- Price:$765,000
- Price per sq. ft.:$232.52
- Monthly HOA dues:$4.17
About this home
Nothing says "welcome in" more that a new fresh exterior front door. Imagine coming home and feeling the peace and privacy, you will have in your ranch style home? This home has a blend of elegance and comfort while tucked neatly into one of Parker's desirable communities with country style living but yet minutes away from the town of Parker. This property is situated at the end of a quiet cul-de-sac in the Deer Creek Farm Neighborhood on 1.65 acres which allows you to soak in the beautiful Colorado outdoors, sunrises and sunsets. Starting with the front porch you will be captivated by the large and inviting front porch where you can sit with your coffee and enjoy the sunrises in the morning. Once entering the home, you are greeted by the large great room with an accent wall and fireplace while opening up to the kitchen. The kitchen comes with all S/S appliances and has access to the deck for an easy transition to host those BBQ dinners or just to relax while watching the Colorado sunsets with your glass of sweet tea or wine. Additionally on this main level is three bedrooms and 2 full bathrooms. The primary bedroom is spacious with a walk-in closet and the primary bathroom has a separate shower and tub. The walkout basement has one additional bedroom, rough in plumbing and the rest is unfinished for your future design. The following updates have been made, hardwood floors have been redone in June 2025, kitchen sink has been resurfaced, carpet, roof, furnace, air-conditioning and hot water heater all replaced within the last 2 years. All appliances are included with an additional garage refrigerator and a new basement freezer. The garage is south facing for snow melt and is equipped with a garage pedestrian door. Septic has been inspected and passed and all you have left to do is move in! This Deer Creek Farm home is an outstanding accomplishment of homeownership that cannot be fully captured in words.
Contact an agent
Home facts
- Year built:1995
- Listing ID #:2263124
Rooms and interior
- Bedrooms:4
- Total bathrooms:2
- Full bathrooms:2
- Living area:3,290 sq. ft.
Heating and cooling
- Cooling:Central Air
- Heating:Forced Air, Propane
Structure and exterior
- Roof:Composition
- Year built:1995
- Building area:3,290 sq. ft.
- Lot area:1.65 Acres
Schools
- High school:Elizabeth
- Middle school:Elizabeth
- Elementary school:Singing Hills
Utilities
- Sewer:Septic Tank
Finances and disclosures
- Price:$765,000
- Price per sq. ft.:$232.52
- Tax amount:$3,310 (2024)
New listings near 41479 Countryside Circle
- New
 $1,400,000Active6 beds 6 baths6,813 sq. ft.
$1,400,000Active6 beds 6 baths6,813 sq. ft.11944 S Meander Way, Parker, CO 80138
MLS# 1896401Listed by: LIV SOTHEBY'S INTERNATIONAL REALTY - New
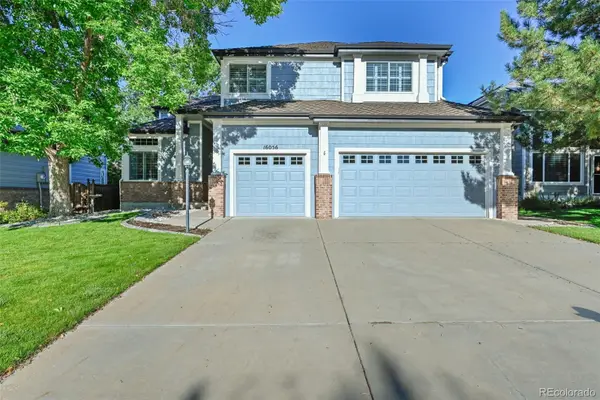 $725,000Active4 beds 4 baths3,505 sq. ft.
$725,000Active4 beds 4 baths3,505 sq. ft.16056 Quarry Hill Drive, Parker, CO 80134
MLS# 3101702Listed by: REALTY ONE GROUP ELEVATIONS, LLC - New
 $385,000Active2 beds 2 baths1,102 sq. ft.
$385,000Active2 beds 2 baths1,102 sq. ft.16841 Askins Loop #202, Parker, CO 80134
MLS# 7950285Listed by: COMPASS - DENVER - Coming Soon
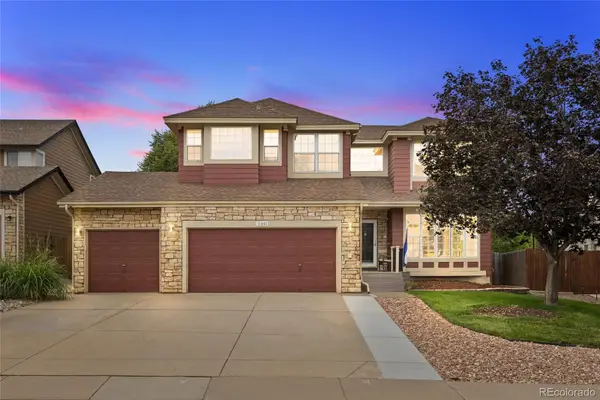 $750,000Coming Soon6 beds 5 baths
$750,000Coming Soon6 beds 5 baths11461 Dark Star Way, Parker, CO 80138
MLS# 8733334Listed by: COLDWELL BANKER REALTY 24 - New
 $754,990Active5 beds 3 baths3,616 sq. ft.
$754,990Active5 beds 3 baths3,616 sq. ft.13800 Honey Hush Trail, Parker, CO 80134
MLS# 2462246Listed by: DFH COLORADO REALTY LLC - Coming Soon
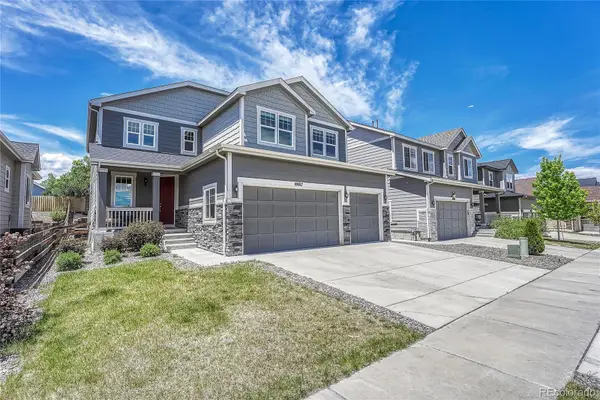 $760,000Coming Soon5 beds 3 baths
$760,000Coming Soon5 beds 3 baths10887 Endeavor Drive, Parker, CO 80134
MLS# 5541817Listed by: KELLER WILLIAMS REAL ESTATE LLC - New
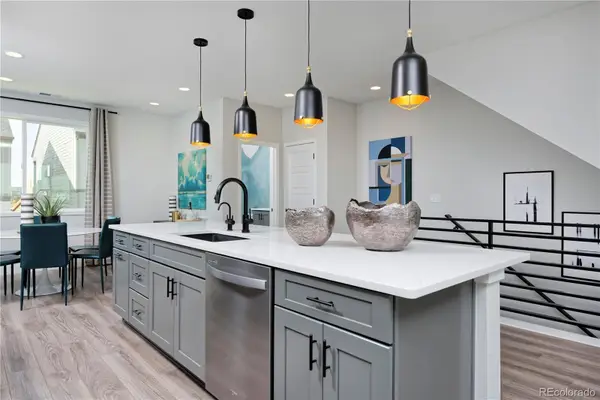 $637,396Active2 beds 3 baths1,672 sq. ft.
$637,396Active2 beds 3 baths1,672 sq. ft.10884 Lyric Street, Lone Tree, CO 80134
MLS# 8548220Listed by: RE/MAX ALLIANCE - Open Sat, 11am to 1pmNew
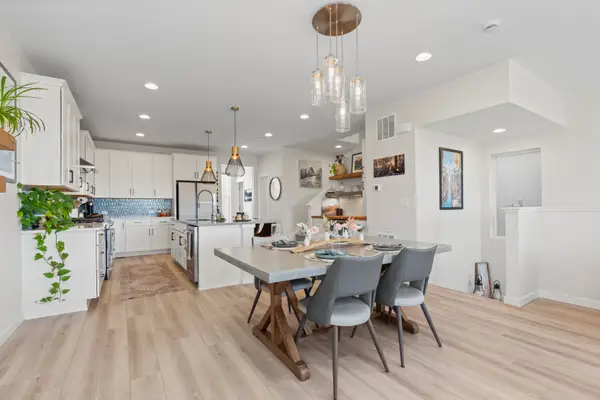 $675,000Active4 beds 4 baths2,475 sq. ft.
$675,000Active4 beds 4 baths2,475 sq. ft.14992 Cast Pebble Circle, Parker, CO 80134
MLS# 2528843Listed by: LIV SOTHEBY'S INTERNATIONAL REALTY - Open Sat, 12 to 2pmNew
 $525,000Active3 beds 3 baths1,864 sq. ft.
$525,000Active3 beds 3 baths1,864 sq. ft.8983 Cloverleaf Circle, Parker, CO 80134
MLS# 5027284Listed by: 8Z REAL ESTATE - New
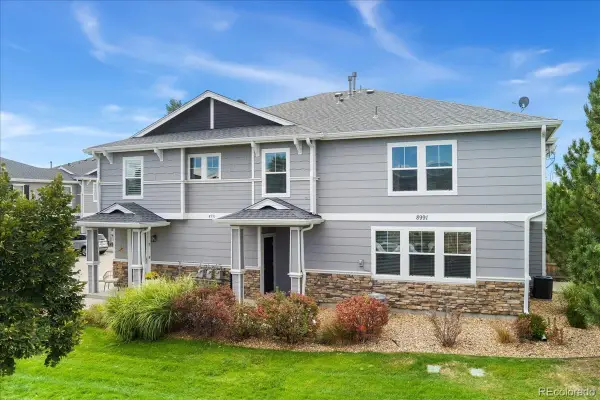 $420,000Active3 beds 3 baths1,571 sq. ft.
$420,000Active3 beds 3 baths1,571 sq. ft.8991 Apache Plume Drive #A, Parker, CO 80134
MLS# 6292517Listed by: REDFIN CORPORATION
