4715 Bayou Hills Road, Parker, CO 80134
Local realty services provided by:Better Homes and Gardens Real Estate Kenney & Company
Listed by:douglas fruehdouglasdarcy1@gmail.com,303-725-7455
Office:equity colorado real estate
MLS#:9049384
Source:ML
Price summary
- Price:$1,149,000
- Price per sq. ft.:$265.73
About this home
Welcome to this rare ranch home on approximately 4.5 acres offering sweeping, unobstructed views from Pikes Peak to Mount Evans. This private retreat is located in the Hills at Bayou Gulch, a special and unique community of 4+ acre lots.
The meticulously maintained ranch home has 4 bedrooms and 4 bathrooms on the main level and incorporates a beautiful flow for family and entertaining alike. Walk through the double front doors into the generous foyer and enjoy a perspective into the huge, vaulted living room with its soaring fireplace and adjoining dining area. Ahead, as you enter the cozy family room with its own fireplace and built in shelves, savor the seamless flow into the eat-in kitchen with its generous granite counters featuring the incredible vista and leading into a private, light saturated, and efficient office (or bedroom) with stunning views of the neighborhood’s rolling hills framed by the front range. The bedrooms are perfectly positioned down the hall on the other side of the house for their own seclusion and privacy from the main living areas of the home. The huge primary suite has its own breathtaking panorama as well as access to the sprawling deck – perfect for entertaining or enjoying quiet morning and evening routines built around serenity and living life to the fullest.
The lower level walkout, with a full bath and 2 additional bedrooms provides flexible finished space for guests, hobbies, exercise -- and endless unfinished space for storage. While this home hasn’t been recently updated, it is pristine and move in ready. And a perfect canvas for those who want to make it their own.
Zoned for horses, on the treed property is a large pole barn (used as a shop but can convert to a horse barn). Just two miles from the Colorado Horse Park, this home offers rare peace, privacy, and luxury on tranquil acreage in a tranquil neighborhood of beautiful Colorado living with its horse paths, quiet paved streets, and endless vistas.
Contact an agent
Home facts
- Year built:1993
- Listing ID #:9049384
Rooms and interior
- Bedrooms:6
- Total bathrooms:5
- Full bathrooms:4
- Half bathrooms:1
- Living area:4,324 sq. ft.
Heating and cooling
- Cooling:Attic Fan, Central Air
- Heating:Forced Air
Structure and exterior
- Roof:Shake
- Year built:1993
- Building area:4,324 sq. ft.
- Lot area:4.47 Acres
Schools
- High school:Ponderosa
- Middle school:Sagewood
- Elementary school:Northeast
Utilities
- Water:Well
- Sewer:Septic Tank
Finances and disclosures
- Price:$1,149,000
- Price per sq. ft.:$265.73
- Tax amount:$6,424 (2024)
New listings near 4715 Bayou Hills Road
- New
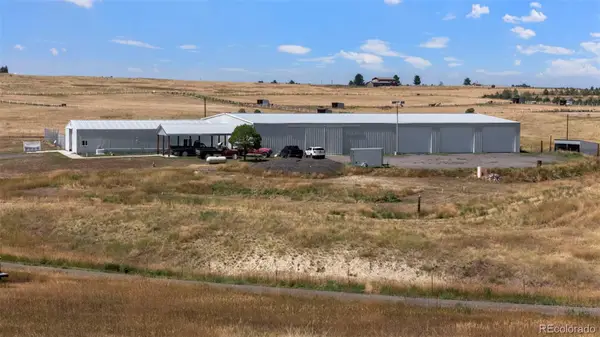 $1,700,000Active3 beds 2 baths2,592 sq. ft.
$1,700,000Active3 beds 2 baths2,592 sq. ft.2151 Elizabeth Drive, Parker, CO 80138
MLS# 5690651Listed by: REAL BROKER, LLC DBA REAL - Coming Soon
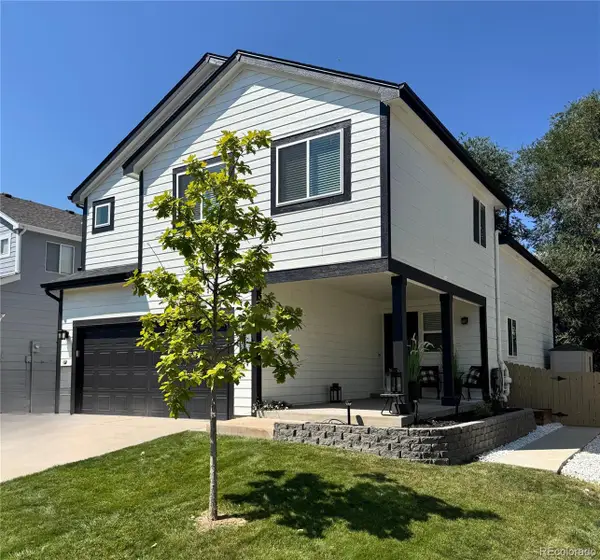 $710,000Coming Soon5 beds 4 baths
$710,000Coming Soon5 beds 4 baths17039 Foxton Drive, Parker, CO 80134
MLS# 6958436Listed by: KELLER WILLIAMS DTC - Coming Soon
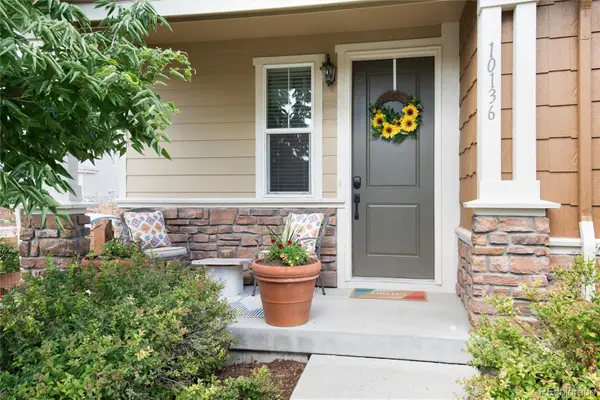 $567,000Coming Soon3 beds 3 baths
$567,000Coming Soon3 beds 3 baths10136 Tall Oaks Street, Parker, CO 80134
MLS# 4848388Listed by: COLORADO HOME REALTY - New
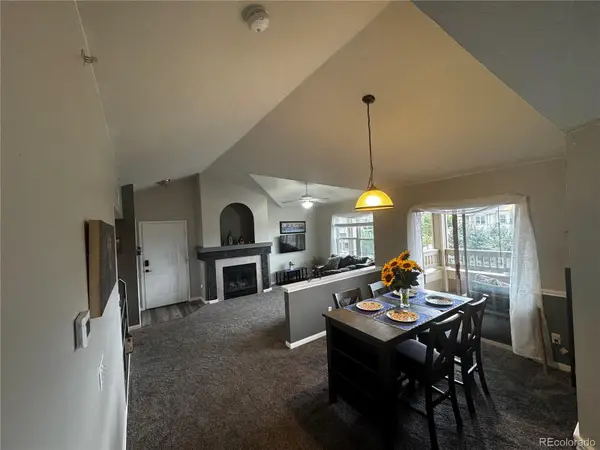 $325,000Active2 beds 1 baths990 sq. ft.
$325,000Active2 beds 1 baths990 sq. ft.12931 Ironstone Way #303, Parker, CO 80134
MLS# 7009636Listed by: ORCHARD BROKERAGE LLC - New
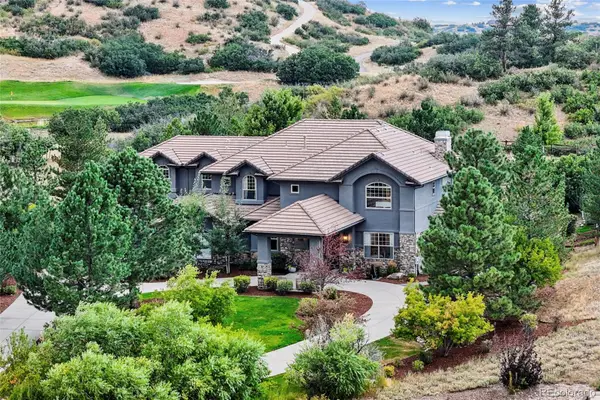 $2,400,000Active6 beds 7 baths7,272 sq. ft.
$2,400,000Active6 beds 7 baths7,272 sq. ft.4875 Wilderness Place, Parker, CO 80134
MLS# 3397774Listed by: COLDWELL BANKER REALTY 24 - New
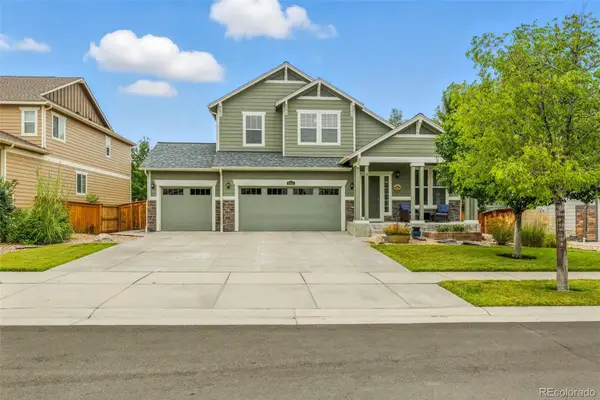 $715,000Active4 beds 3 baths3,262 sq. ft.
$715,000Active4 beds 3 baths3,262 sq. ft.15910 Savory Circle, Parker, CO 80134
MLS# 4935773Listed by: PARDEKOOPER REALTY CO - Coming Soon
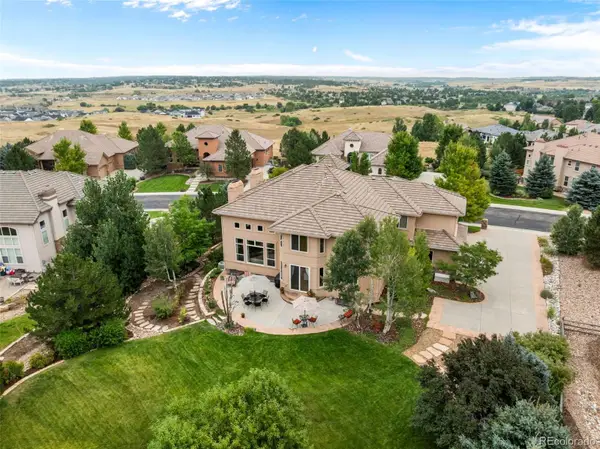 $1,375,000Coming Soon4 beds 5 baths
$1,375,000Coming Soon4 beds 5 baths5615 Vistancia Drive, Parker, CO 80134
MLS# 4194346Listed by: MB ANTLE PROPERTIES - Coming Soon
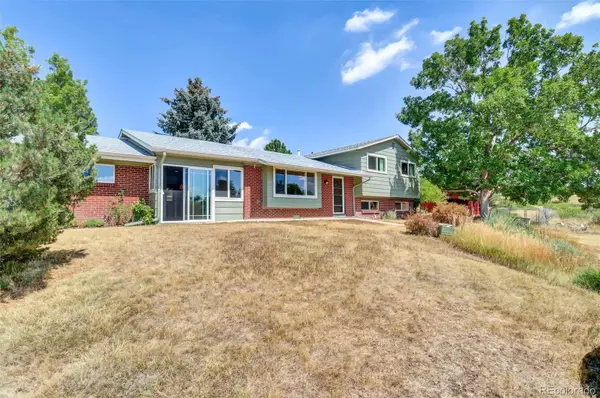 $800,000Coming Soon3 beds 3 baths
$800,000Coming Soon3 beds 3 baths11340 Deer Lane, Parker, CO 80138
MLS# 6389690Listed by: KENTWOOD REAL ESTATE DTC, LLC - Coming SoonOpen Sat, 12 to 3pm
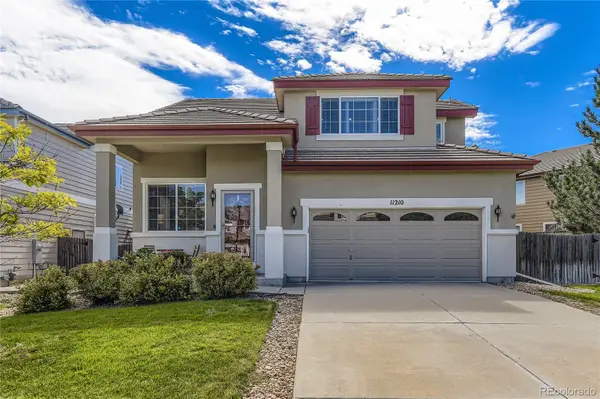 $585,000Coming Soon3 beds 3 baths
$585,000Coming Soon3 beds 3 baths11210 Bayne Way, Parker, CO 80134
MLS# 5849461Listed by: RE/MAX ALLIANCE 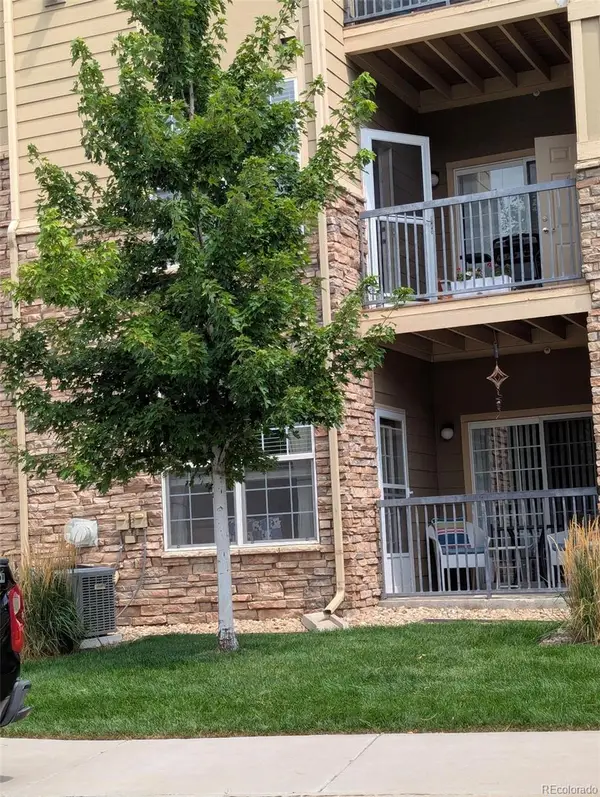 $360,000Pending2 beds 2 baths1,180 sq. ft.
$360,000Pending2 beds 2 baths1,180 sq. ft.9180 Rolling Way #202, Parker, CO 80134
MLS# 9459278Listed by: HOMESMART
