14534 S Wandcrest Drive, Pine, CO 80470
Local realty services provided by:Better Homes and Gardens Real Estate Kenney & Company
Listed by: katherine bryant-beachkatherine@moorerec21.com,720-839-3931
Office: century 21 moore real estate
MLS#:3905621
Source:ML
Price summary
- Price:$985,000
- Price per sq. ft.:$436.61
About this home
Welcome to your equestrian mountain retreat—peaceful, private, and still just a short drive from Denver.
The 1981 mountain farmhouse has been thoughtfully updated, blending rustic character with modern amenities. The custom primary suite is a true highlight, featuring a spacious walk-in closet and a large bathroom with surround sound, creating a spa-like experience every day. Evenings are best spent on the custom, two-story Trex deck with a built-in pergola and an attached BBQ pergola—perfect for entertaining or simply soaking in the sweeping mountain views. Enjoy stunning sunsets over snow-capped peaks, visible not only from the deck but from nearly every window in the home.
This property offers lush pastures for grazing and a prime setup for schooling in ranch riding or eventing, all framed by an abundance of mature trees. Recently updated loafing sheds, paired with a cleverly designed hunting blind–style tack room, sit conveniently across the pasture. The barn, currently used as a shop and hay storage, can easily be converted to include box stalls for your indoor equestrian needs. Prewired for EV charger in garage.
Featured on Horseproperties.net and FarmandRanch.com
Buyer and buyer's agent to verify and and all information.
Contact an agent
Home facts
- Year built:1981
- Listing ID #:3905621
Rooms and interior
- Bedrooms:4
- Total bathrooms:3
- Full bathrooms:3
- Living area:2,256 sq. ft.
Heating and cooling
- Heating:Electric, Radiant
Structure and exterior
- Roof:Composition
- Year built:1981
- Building area:2,256 sq. ft.
- Lot area:7.04 Acres
Schools
- High school:Conifer
- Middle school:West Jefferson
- Elementary school:Elk Creek
Utilities
- Water:Well
- Sewer:Septic Tank
Finances and disclosures
- Price:$985,000
- Price per sq. ft.:$436.61
- Tax amount:$4,979 (2024)
New listings near 14534 S Wandcrest Drive
- New
 $950,000Active5 beds 3 baths2,780 sq. ft.
$950,000Active5 beds 3 baths2,780 sq. ft.20202 Spring Creek Trail, Pine, CO 80433
MLS# 9328872Listed by: NANCY HICKS HOMES - New
 $734,900Active4 beds 3 baths3,266 sq. ft.
$734,900Active4 beds 3 baths3,266 sq. ft.33626 Lutes Road, Pine, CO 80470
MLS# 6371691Listed by: MADISON & COMPANY PROPERTIES - New
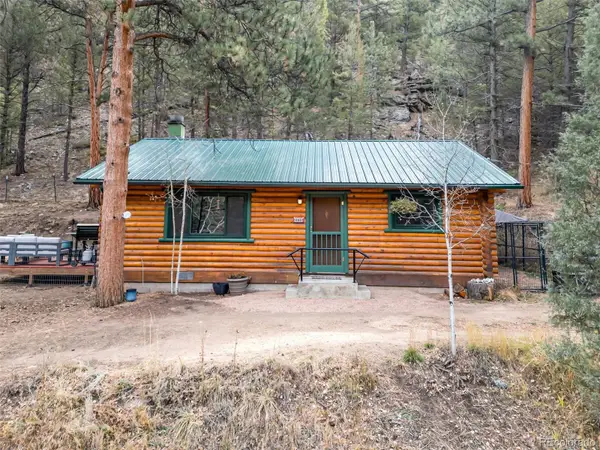 $465,000Active2 beds 1 baths884 sq. ft.
$465,000Active2 beds 1 baths884 sq. ft.14601 S Elk Creek Road, Pine, CO 80470
MLS# 3109520Listed by: YOUR CASTLE REAL ESTATE INC 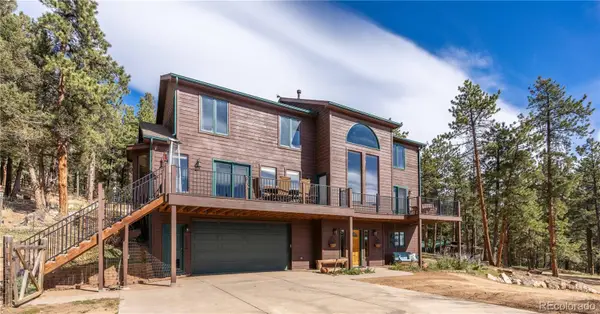 $1,175,000Active5 beds 5 baths3,460 sq. ft.
$1,175,000Active5 beds 5 baths3,460 sq. ft.318 Road D, Pine, CO 80470
MLS# 2148047Listed by: KELLER WILLIAMS FOOTHILLS REALTY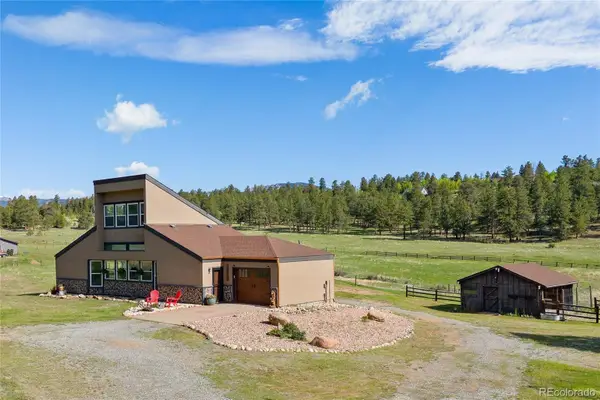 $747,000Active2 beds 2 baths1,690 sq. ft.
$747,000Active2 beds 2 baths1,690 sq. ft.1819 Nova Road, Pine, CO 80470
MLS# 4819039Listed by: REDFIN CORPORATION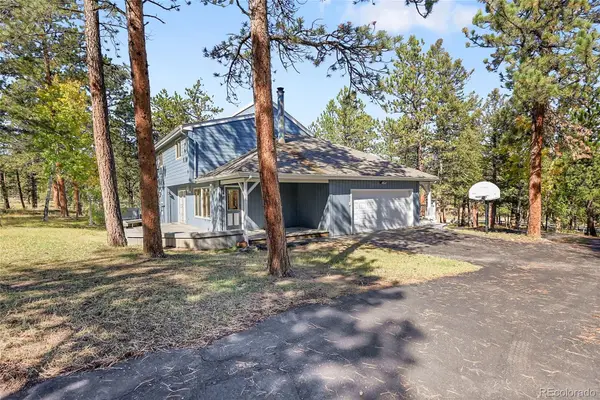 $838,838Active3 beds 3 baths2,734 sq. ft.
$838,838Active3 beds 3 baths2,734 sq. ft.348 Nova Road, Pine, CO 80470
MLS# 3245338Listed by: GO REAL ESTATE COMPANY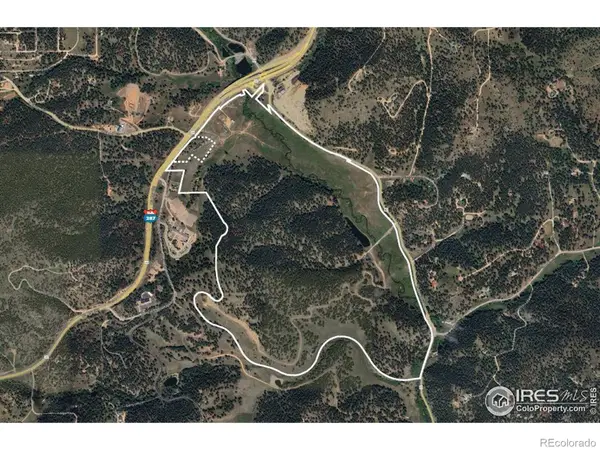 $6,000,000Active244.25 Acres
$6,000,000Active244.25 Acres13034 S Us Highway 285, Pine, CO 80470
MLS# IR1045138Listed by: CBRE INC- New
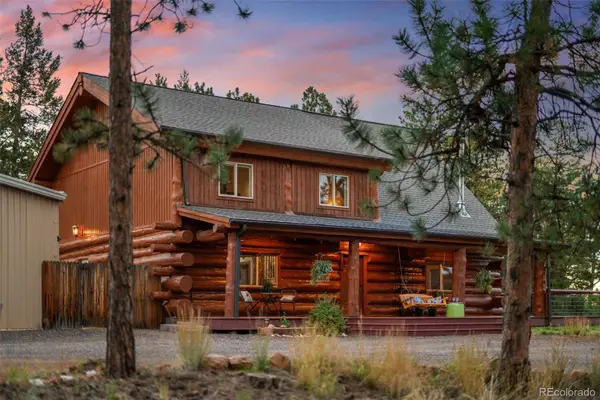 $919,000Active3 beds 4 baths2,652 sq. ft.
$919,000Active3 beds 4 baths2,652 sq. ft.102 Carmargo Road, Pine, CO 80470
MLS# 5022928Listed by: KENTWOOD REAL ESTATE CHERRY CREEK 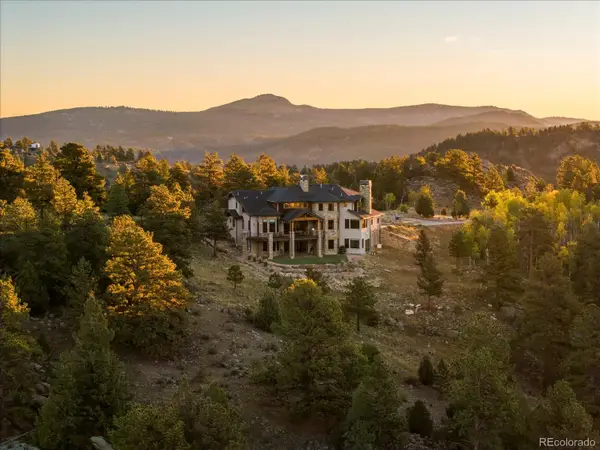 $3,980,000Active4 beds 5 baths7,597 sq. ft.
$3,980,000Active4 beds 5 baths7,597 sq. ft.33958 Running Bear Trail, Pine, CO 80470
MLS# 5325943Listed by: REAL BROKER, LLC DBA REAL $847,000Active3 beds 3 baths1,940 sq. ft.
$847,000Active3 beds 3 baths1,940 sq. ft.13851 Pine Valley Road, Pine, CO 80470
MLS# 6980858Listed by: RE/MAX ALLIANCE
