610 Quarry, Poncha Springs, CO 81242
Local realty services provided by:Better Homes and Gardens Real Estate Kenney & Company
Listed by:jeff postpost@firstcolorado.com,719-539-6682
Office:century 21 community first
MLS#:8755195
Source:ML
Price summary
- Price:$579,000
- Price per sq. ft.:$395.49
- Monthly HOA dues:$20.83
About this home
Life feels easy here. A wide front porch and mountain views set the tone, while a large fenced backyard gives pets and kids room to roam. Step inside and you will find a spacious living room that flows into a kitchen designed for gathering. White cabinetry, butcher block counters, a farmhouse sink, and black appliances strike the right balance of modern and warm.
Three bedrooms with brand-new custom closet systems are tucked down the hall with a full bath that offers plenty of storage. The private primary suite sits apart, featuring a walk-in closet and an attached bath with a convenient walk-through to the garage and laundry. The laundry doubles as a pantry, and the washer, dryer, and even the TV are included.
The finished two-car garage is insulated and comes equipped with a deep freeze and shelving. Outside, the deck and backyard are ready for barbecues, playtime, or quiet evenings taking in the views.
This turn-key home combines thoughtful updates with practical extras, making it a comfortable fit for anyone ready to enjoy the Colorado lifestyle.
Contact an agent
Home facts
- Year built:2019
- Listing ID #:8755195
Rooms and interior
- Bedrooms:4
- Total bathrooms:2
- Full bathrooms:1
- Living area:1,464 sq. ft.
Heating and cooling
- Heating:Forced Air
Structure and exterior
- Roof:Composition
- Year built:2019
- Building area:1,464 sq. ft.
- Lot area:0.27 Acres
Schools
- High school:Salida
- Middle school:Salida
- Elementary school:Longfellow
Utilities
- Water:Public
- Sewer:Septic Tank
Finances and disclosures
- Price:$579,000
- Price per sq. ft.:$395.49
- Tax amount:$1,433 (2024)
New listings near 610 Quarry
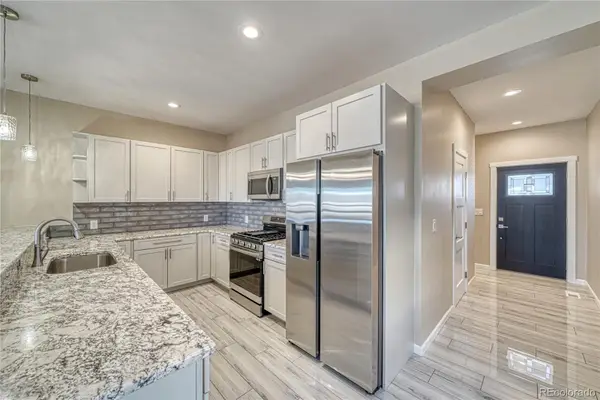 $569,000Active3 beds 3 baths1,837 sq. ft.
$569,000Active3 beds 3 baths1,837 sq. ft.420 Alabama Street #A, Poncha Springs, CO 81242
MLS# 2212796Listed by: HOMESMART PREFERRED REALTY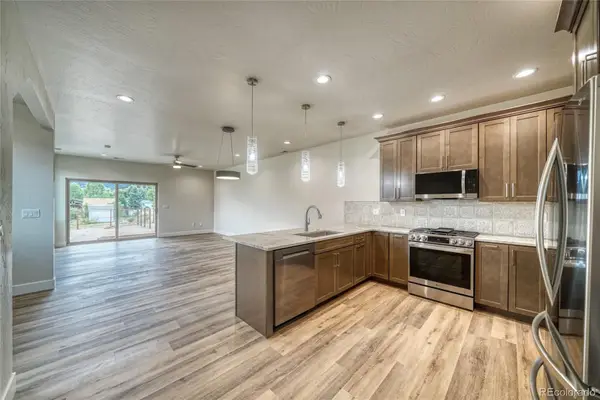 $599,900Active3 beds 3 baths2,001 sq. ft.
$599,900Active3 beds 3 baths2,001 sq. ft.401 Alabama Street #A, Poncha Springs, CO 81242
MLS# 3472820Listed by: COLORADO MOUNTAIN TOWN REAL ESTATE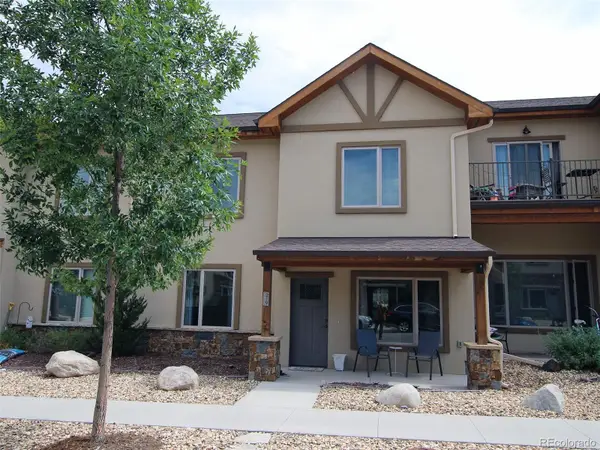 $850,000Active2 beds 3 baths2,229 sq. ft.
$850,000Active2 beds 3 baths2,229 sq. ft.219 Summitview Lane, Poncha Springs, CO 81201
MLS# 8261322Listed by: WESTERN LIFE REAL ESTATE- New
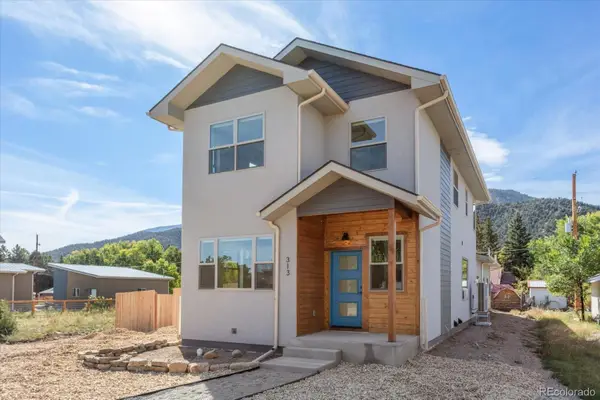 $825,000Active3 beds 3 baths2,014 sq. ft.
$825,000Active3 beds 3 baths2,014 sq. ft.313 Ouray Avenue, Poncha Springs, CO 81242
MLS# 6023249Listed by: PINON REAL ESTATE GROUP LLC - New
 $325,000Active37.8 Acres
$325,000Active37.8 AcresHwy 285 South, Poncha Springs, CO 81242
MLS# 7398172Listed by: 8Z REAL ESTATE - ROCC - New
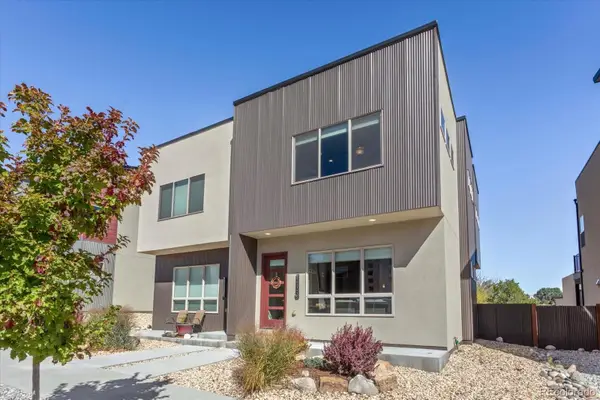 $627,000Active3 beds 3 baths1,695 sq. ft.
$627,000Active3 beds 3 baths1,695 sq. ft.1120 Agate Lane, Poncha Springs, CO 81242
MLS# 8582238Listed by: FULL CIRCLE REAL ESTATE GROUP 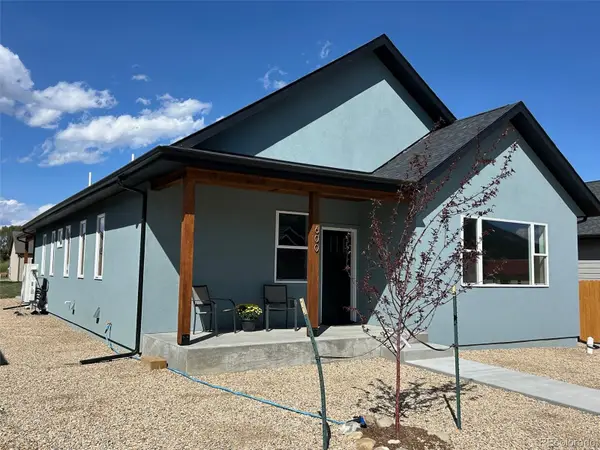 $649,000Active3 beds 2 baths1,808 sq. ft.
$649,000Active3 beds 2 baths1,808 sq. ft.600 Alabama Street, Poncha Springs, CO 81242
MLS# 9077711Listed by: COLORADO MOUNTAIN REALTY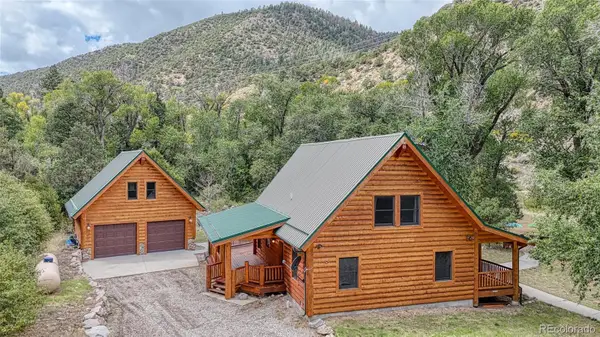 $1,592,000Active4 beds 2 baths2,397 sq. ft.
$1,592,000Active4 beds 2 baths2,397 sq. ft.3270 Us-285, Poncha Springs, CO 81242
MLS# 1922988Listed by: HOMESMART PREFERRED REALTY $665,000Pending3 beds 3 baths1,912 sq. ft.
$665,000Pending3 beds 3 baths1,912 sq. ft.1135 Agate Lane, Poncha Springs, CO 81242
MLS# 9473070Listed by: HARDER REAL ESTATE AND DEVELOPMENT, LLC
