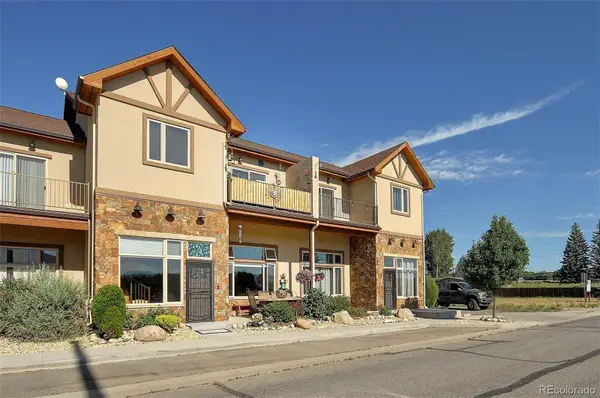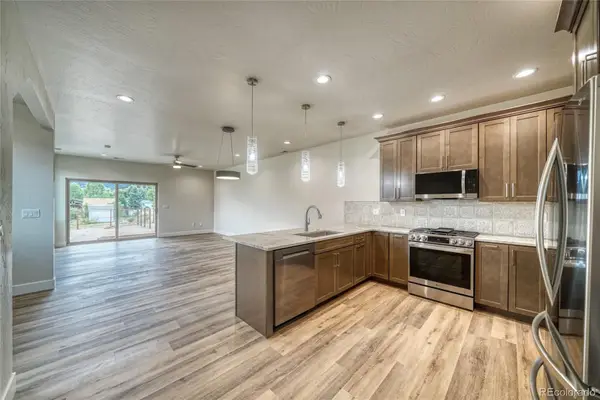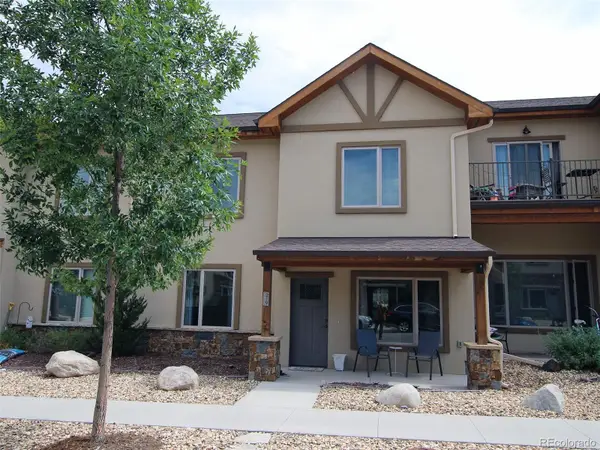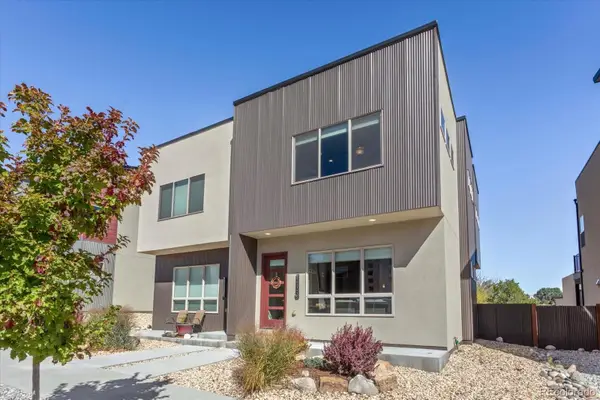313 Ouray Avenue, Poncha Springs, CO 81242
Local realty services provided by:Better Homes and Gardens Real Estate Kenney & Company
313 Ouray Avenue,Poncha Springs, CO 81242
$800,000
- 3 Beds
- 3 Baths
- - sq. ft.
- Single family
- Sold
Listed by: celia adameccadamec@PinonRealEstate.com,719-221-3101
Office: pinon real estate group llc.
MLS#:6023249
Source:ML
Sorry, we are unable to map this address
Price summary
- Price:$800,000
About this home
This brand new home is located in a tranquil older neighborhood in Poncha Springs just a block from the beautiful, shady town park and community center. Enjoy walking to coffee, pizza, the gym, restaurants and pubs, or the grocery store from this centrally situated home - or drive 15 minutes to trails or Monarch Ski Area. Enter into a bright, open living area with engineered hickory floors, a gas fireplace with tile surround, and a modern kitchen and dining area with a huge island, quartz counters, stainless steel GE appliances and plenty of counter and cabinet space for all your cooking and entertainment needs. Sliding glass doors lead out to a fenced yard with large concrete patio on the east side of the home for morning sun and summer shade. A large bedroom and full bath complete the main floor. The upper level affords beautiful mountain views in all directions from two huge bedrooms. The primary suite includes a deep walk-in closet, sunny reading nook and a tastefully appointed bathroom with calming spa-like finishes. A full hall bath, full size laundry hookups and extra large storage closets make this level a truly functional space. The mini split heating and cooling system keeps all levels cool (or cozy) year round and your energy bills are kept low by a state of the art EVR (energy recovery ventilator) system which channels outside air in to purify the air, humidify your home and save energy in the process. The home comes with a radon system already installed, as well. The oversized 2 car garage features an EV charging port and plenty of space to add shelves, and a huge tiled mud room where you can keep outdoor gear, pet supplies, and more. Additional alley parking allows you to store an RV, raft, trailer, or extra vehicle. You will be enchanted by the little ditch that flows by your front yard all summer, adding to the charm of this tucked-away location. Landscaping will be completed by mid October and C.O. is expected by the same time.
Contact an agent
Home facts
- Year built:2025
- Listing ID #:6023249
Rooms and interior
- Bedrooms:3
- Total bathrooms:3
- Full bathrooms:2
Heating and cooling
- Heating:Electric, Heat Pump
Structure and exterior
- Roof:Shingle
- Year built:2025
Schools
- High school:Salida
- Middle school:Salida
- Elementary school:Longfellow
Utilities
- Water:Public
- Sewer:Public Sewer
Finances and disclosures
- Price:$800,000
- Tax amount:$2,056 (2024)
New listings near 313 Ouray Avenue
- New
 $659,000Active3 beds 2 baths1,627 sq. ft.
$659,000Active3 beds 2 baths1,627 sq. ft.545 Ouray Avenue, Poncha Springs, CO 81242
MLS# 3016690Listed by: PINON REAL ESTATE GROUP LLC  $589,000Active3 beds 2 baths2,228 sq. ft.
$589,000Active3 beds 2 baths2,228 sq. ft.123 Halley's Avenue #C, Poncha Springs, CO 81242
MLS# 4830161Listed by: CENTURY 21 COMMUNITY FIRST $650,000Active3 beds 3 baths1,910 sq. ft.
$650,000Active3 beds 3 baths1,910 sq. ft.1119 Agate Lane, Poncha Springs, CO 81242
MLS# 4214546Listed by: CENTURY 21 COMMUNITY FIRST $418,000Pending2 beds 1 baths1,080 sq. ft.
$418,000Pending2 beds 1 baths1,080 sq. ft.10204 Rodeo Park Drive, Poncha Springs, CO 81242
MLS# 4888169Listed by: WORTH CLARK REALTY $579,000Active3 beds 2 baths1,344 sq. ft.
$579,000Active3 beds 2 baths1,344 sq. ft.872 Hoover Circle, Poncha Springs, CO 81242
MLS# 1751339Listed by: LEGACY PROPERTIES OF COLORADO $599,900Active3 beds 3 baths2,001 sq. ft.
$599,900Active3 beds 3 baths2,001 sq. ft.401 Alabama Street #A, Poncha Springs, CO 81242
MLS# 3472820Listed by: COLORADO MOUNTAIN TOWN REAL ESTATE $800,000Active2 beds 3 baths2,229 sq. ft.
$800,000Active2 beds 3 baths2,229 sq. ft.219 Summitview Lane, Poncha Springs, CO 81201
MLS# 8261322Listed by: WESTERN LIFE REAL ESTATE $299,000Active37.8 Acres
$299,000Active37.8 AcresHwy 285 South, Poncha Springs, CO 81242
MLS# 7398172Listed by: 8Z REAL ESTATE - ROCC $627,000Active3 beds 3 baths1,695 sq. ft.
$627,000Active3 beds 3 baths1,695 sq. ft.1120 Agate Lane, Poncha Springs, CO 81242
MLS# 8582238Listed by: FULL CIRCLE REAL ESTATE GROUP $649,000Active3 beds 2 baths1,950 sq. ft.
$649,000Active3 beds 2 baths1,950 sq. ft.525 Alabama Street, Poncha Springs, CO 81242
MLS# 4071870Listed by: HARDER REAL ESTATE AND DEVELOPMENT, LLC
